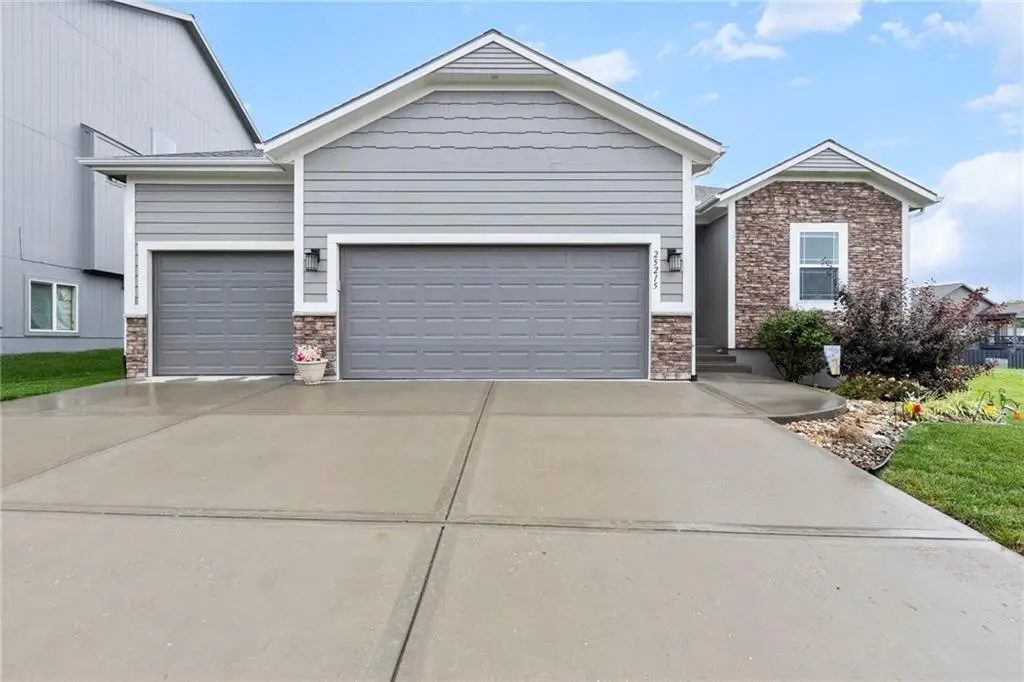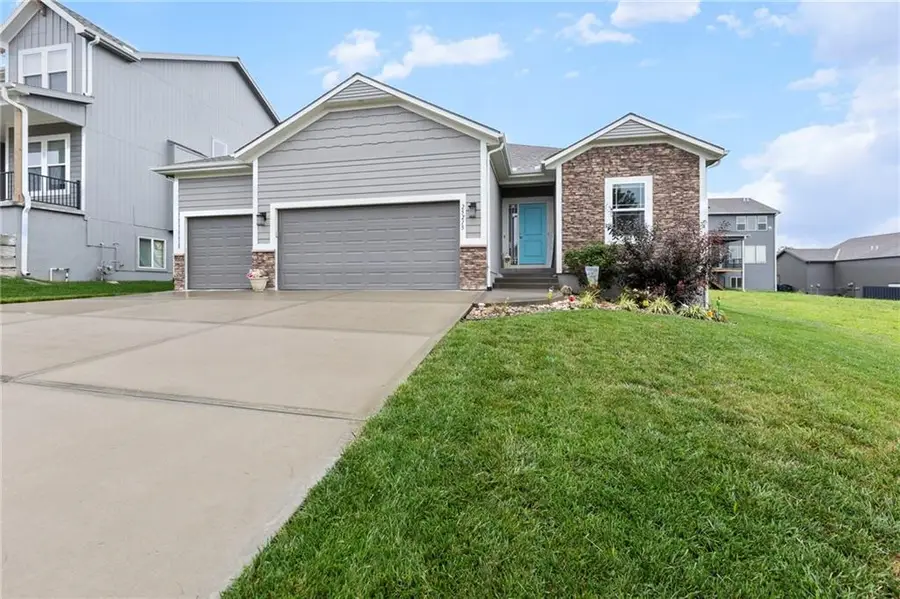25215 W 141st Terrace, Olathe, KS 66061
Local realty services provided by:ERA McClain Brothers



Upcoming open houses
- Sat, Aug 1601:00 pm - 03:00 pm
Listed by:larry kueser
Office:kw diamond partners
MLS#:2566527
Source:MOKS_HL
Price summary
- Price:$470,000
- Price per sq. ft.:$204.61
About this home
Welcome to this stylish reverse ranch home that blends comfort and modern elegance, located just minutes from Olathe Lake and best of all—no HOA restriction! Featuring 4 bedrooms, 3 full bathrooms, and a spacious 3-car garage, this home has it all. The main level offers an open-concept living space with rich hardwood floors throughout, adding warmth and sophistication. The living room centers around a cozy fireplace—perfect for relaxing or entertaining—and flows seamlessly into the dining area and beautifully designed kitchen. The kitchen boasts granite countertops, a striking chevron tile backsplash, walk-in pantry with ample storage, and a large island with bar seating—ideal for hosting gatherings or casual meals. Just off the dining area, step out onto the screened-in back patio to enjoy the outdoors in comfort—bug free! The primary suite is a peaceful retreat, offering private patio access, a spacious walk-in closet, dual vanity with granite counters, luxury ceramic tile flooring, and a beautifully tiled walk-in shower. A second main-level bedroom (currently used as a dog’s room) shares a full hallway bath with guests. Downstairs, the finished basement provides additional living space, including two generously sized bedrooms with egress windows, a full bath, and plenty of extra storage. Additional highlights include; Laundry on the main level. All bathrooms feature granite countertops and luxury ceramic tile flooring. Fenced backyard—perfect for pets. Spacious screened-in patio for year-round enjoyment. proximity to Olathe Lake with trails, fishing, and outdoor fun—at no cost! Don't miss your opportunity to own a home that offers comfort, luxury, and timeless style—all in a fantastic location near Olathe Lake!
Contact an agent
Home facts
- Year built:2017
- Listing Id #:2566527
- Added:2 day(s) ago
- Updated:August 12, 2025 at 07:43 PM
Rooms and interior
- Bedrooms:4
- Total bathrooms:3
- Full bathrooms:3
- Living area:2,297 sq. ft.
Heating and cooling
- Cooling:Electric
- Heating:Natural Gas
Structure and exterior
- Roof:Composition
- Year built:2017
- Building area:2,297 sq. ft.
Schools
- High school:Olathe Northwest
- Middle school:Oregon Trail
- Elementary school:Clearwater Creek
Utilities
- Water:City/Public
- Sewer:Public Sewer
Finances and disclosures
- Price:$470,000
- Price per sq. ft.:$204.61
New listings near 25215 W 141st Terrace
- Open Sun, 1 to 3pmNew
 $355,000Active3 beds 3 baths1,837 sq. ft.
$355,000Active3 beds 3 baths1,837 sq. ft.16201 131st Terrace, Olathe, KS 66062
MLS# 2568511Listed by: REECENICHOLS-KCN - New
 $289,900Active3 beds 2 baths1,122 sq. ft.
$289,900Active3 beds 2 baths1,122 sq. ft.21755 W 179th Street, Olathe, KS 66062
MLS# 2564901Listed by: PLATINUM REALTY LLC - Open Fri, 4 to 6pm
 $710,000Active4 beds 3 baths3,578 sq. ft.
$710,000Active4 beds 3 baths3,578 sq. ft.16317 S Kaw Street, Olathe, KS 66062
MLS# 2561411Listed by: KELLER WILLIAMS REALTY PARTNERS INC.  $300,000Active3 beds 2 baths1,064 sq. ft.
$300,000Active3 beds 2 baths1,064 sq. ft.404 S Meadowbrook Lane, Olathe, KS 66062
MLS# 2564991Listed by: KELLER WILLIAMS REALTY PARTNERS INC.- New
 $665,000Active5 beds 5 baths3,865 sq. ft.
$665,000Active5 beds 5 baths3,865 sq. ft.11124 S Barth Road, Olathe, KS 66061
MLS# 2565484Listed by: REAL BROKER, LLC  $500,000Active4 beds 5 baths2,761 sq. ft.
$500,000Active4 beds 5 baths2,761 sq. ft.13015 S Hagan Court, Olathe, KS 66062
MLS# 2566208Listed by: REECENICHOLS -JOHNSON COUNTY W- Open Sun, 1am to 3pmNew
 $455,000Active4 beds 3 baths2,418 sq. ft.
$455,000Active4 beds 3 baths2,418 sq. ft.15034 W 145th Street, Olathe, KS 66062
MLS# 2567004Listed by: REECENICHOLS -JOHNSON COUNTY W - New
 $420,000Active4 beds 3 baths2,215 sq. ft.
$420,000Active4 beds 3 baths2,215 sq. ft.16723 W 155th Terrace, Olathe, KS 66062
MLS# 2567851Listed by: REAL BROKER, LLC - New
 $850,000Active0 Acres
$850,000Active0 Acres22640 W 119th Street, Olathe, KS 66061
MLS# 2568122Listed by: REECENICHOLS - EASTLAND - New
 $386,000Active3 beds 2 baths1,512 sq. ft.
$386,000Active3 beds 2 baths1,512 sq. ft.14913 W 149th Street, Olathe, KS 66062
MLS# 2568414Listed by: REAL BROKER, LLC

