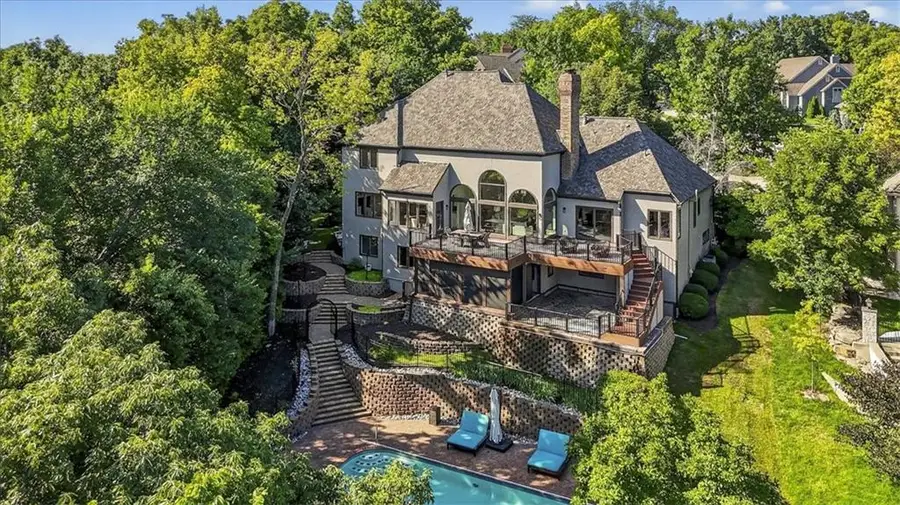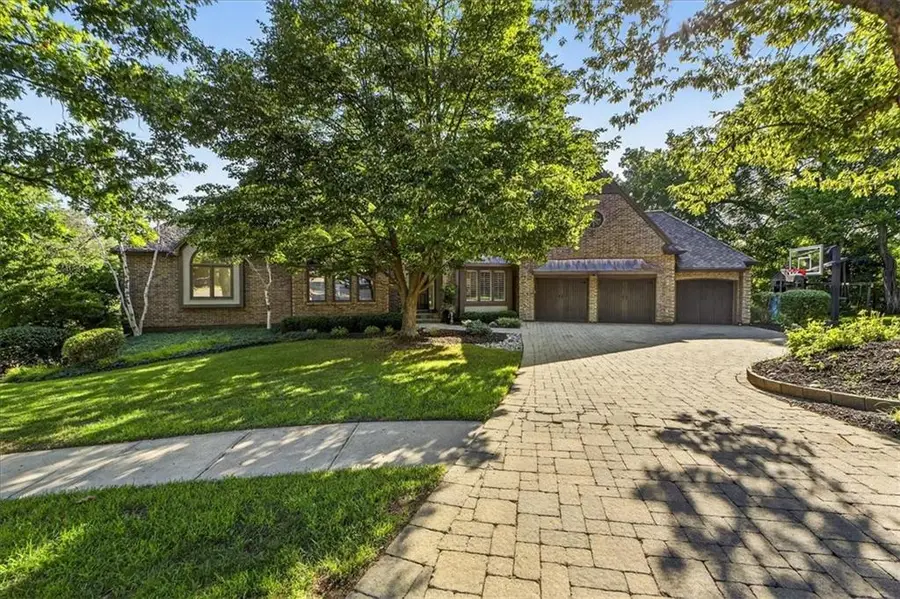26201 W 108th Street, Olathe, KS 66061
Local realty services provided by:ERA McClain Brothers



26201 W 108th Street,Olathe, KS 66061
$1,200,000
- 5 Beds
- 5 Baths
- 5,563 sq. ft.
- Single family
- Pending
Listed by:rank & roberts team
Office:reecenichols - country club plaza
MLS#:2565595
Source:MOKS_HL
Price summary
- Price:$1,200,000
- Price per sq. ft.:$215.71
- Monthly HOA dues:$150.83
About this home
Tucked away in a quiet cul-de-sac on a private, treed lot, this stunning 1.5-story home offers the ultimate in golf course living. Located on the 10th fairway of Shadow Glen Golf Club, the home welcomes to breathtaking views the moment you walk through the front door. Soaring ceilings in the living room flood the space with natural light and frame your view of the lush course beyond.
The updated kitchen is a showstopper, designed by House & Renner Construction and outfitted with a 6-burner range, dual Cove dishwashers, 36” Sub-Zero French door refrigerator, quartz countertops, luxury Kohler pot filler, and reverse osmosis water filtration. Enjoy meals around the oversized island, in the sunny eat-in area, or in the elegant formal dining room.
Unwind in the cozy hearth room with fireplace and backyard views, or step into the moody, main-level office—perfect for working from home in style. The primary suite offers bamboo floors, an updated fireplace surround, and sliding doors that open directly to your patio. The primary bath features a zero-entry shower with three shower heads and a custom walk-in closet with plenty of room to share. Upstairs, you’ll find brand-new carpet, three generously sized bedrooms, and an oversized cedar closet for all your storage needs. The finished walkout lower level is built for entertaining with luxury vinyl plank flooring, a large rec room, wet bar, pool table area, and a 5th bedroom with fireplace. There’s also a wine closet, oversized gym with private shower, additional storage space, and access to the screened-in porch and patios. The backyard is an entertainer’s dream with multiple deck spaces, a gorgeous pool surrounded by patio pavers, and the perfect mix of sun and shade.
Living in Cedar Creek means access to top-tier amenities including pools, clubhouse, trails, and more. Don't miss your chance to own one of the most coveted golf course homes on the most beautiful course in Kansas City.
Contact an agent
Home facts
- Year built:1991
- Listing Id #:2565595
- Added:19 day(s) ago
- Updated:August 03, 2025 at 03:02 PM
Rooms and interior
- Bedrooms:5
- Total bathrooms:5
- Full bathrooms:4
- Half bathrooms:1
- Living area:5,563 sq. ft.
Heating and cooling
- Cooling:Electric, Zoned
- Heating:Forced Air Gas, Zoned
Structure and exterior
- Roof:Composition
- Year built:1991
- Building area:5,563 sq. ft.
Schools
- High school:Olathe Northwest
- Middle school:Prairie Trail
- Elementary school:Cedar Creek
Utilities
- Water:City/Public
- Sewer:Public Sewer
Finances and disclosures
- Price:$1,200,000
- Price per sq. ft.:$215.71
New listings near 26201 W 108th Street
- Open Sun, 1 to 3pmNew
 $355,000Active3 beds 3 baths1,837 sq. ft.
$355,000Active3 beds 3 baths1,837 sq. ft.16201 131st Terrace, Olathe, KS 66062
MLS# 2568511Listed by: REECENICHOLS-KCN - New
 $289,900Active3 beds 2 baths1,122 sq. ft.
$289,900Active3 beds 2 baths1,122 sq. ft.21755 W 179th Street, Olathe, KS 66062
MLS# 2564901Listed by: PLATINUM REALTY LLC - Open Fri, 4 to 6pm
 $710,000Active4 beds 3 baths3,578 sq. ft.
$710,000Active4 beds 3 baths3,578 sq. ft.16317 S Kaw Street, Olathe, KS 66062
MLS# 2561411Listed by: KELLER WILLIAMS REALTY PARTNERS INC.  $300,000Active3 beds 2 baths1,064 sq. ft.
$300,000Active3 beds 2 baths1,064 sq. ft.404 S Meadowbrook Lane, Olathe, KS 66062
MLS# 2564991Listed by: KELLER WILLIAMS REALTY PARTNERS INC.- New
 $665,000Active5 beds 5 baths3,865 sq. ft.
$665,000Active5 beds 5 baths3,865 sq. ft.11124 S Barth Road, Olathe, KS 66061
MLS# 2565484Listed by: REAL BROKER, LLC  $500,000Active4 beds 5 baths2,761 sq. ft.
$500,000Active4 beds 5 baths2,761 sq. ft.13015 S Hagan Court, Olathe, KS 66062
MLS# 2566208Listed by: REECENICHOLS -JOHNSON COUNTY W- Open Sun, 1am to 3pmNew
 $455,000Active4 beds 3 baths2,418 sq. ft.
$455,000Active4 beds 3 baths2,418 sq. ft.15034 W 145th Street, Olathe, KS 66062
MLS# 2567004Listed by: REECENICHOLS -JOHNSON COUNTY W - New
 $420,000Active4 beds 3 baths2,215 sq. ft.
$420,000Active4 beds 3 baths2,215 sq. ft.16723 W 155th Terrace, Olathe, KS 66062
MLS# 2567851Listed by: REAL BROKER, LLC - New
 $850,000Active0 Acres
$850,000Active0 Acres22640 W 119th Street, Olathe, KS 66061
MLS# 2568122Listed by: REECENICHOLS - EASTLAND - New
 $386,000Active3 beds 2 baths1,512 sq. ft.
$386,000Active3 beds 2 baths1,512 sq. ft.14913 W 149th Street, Olathe, KS 66062
MLS# 2568414Listed by: REAL BROKER, LLC

