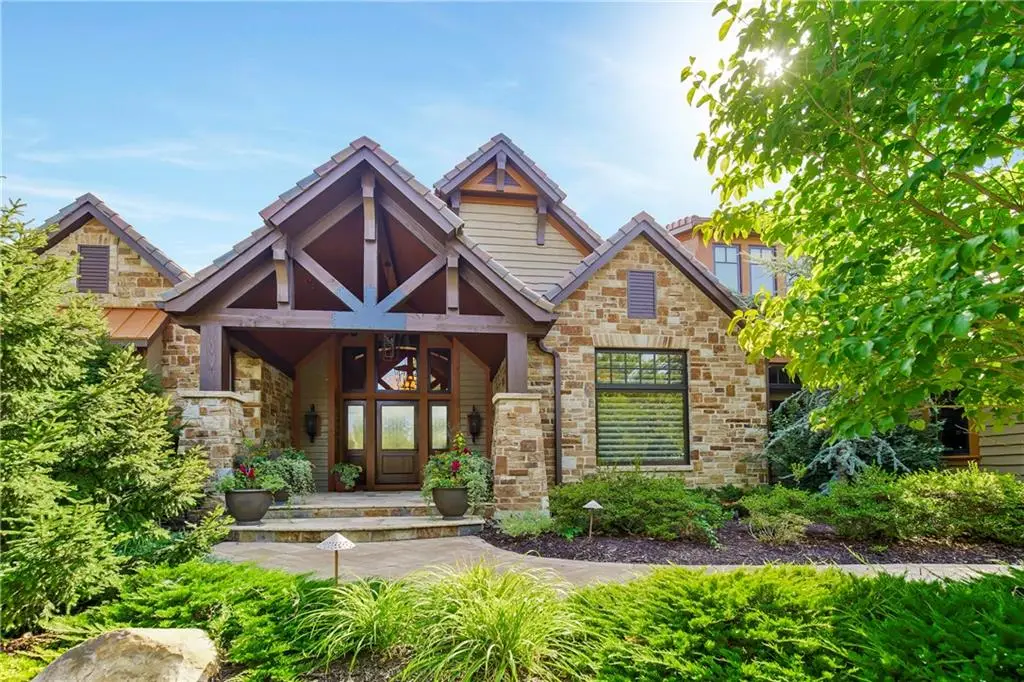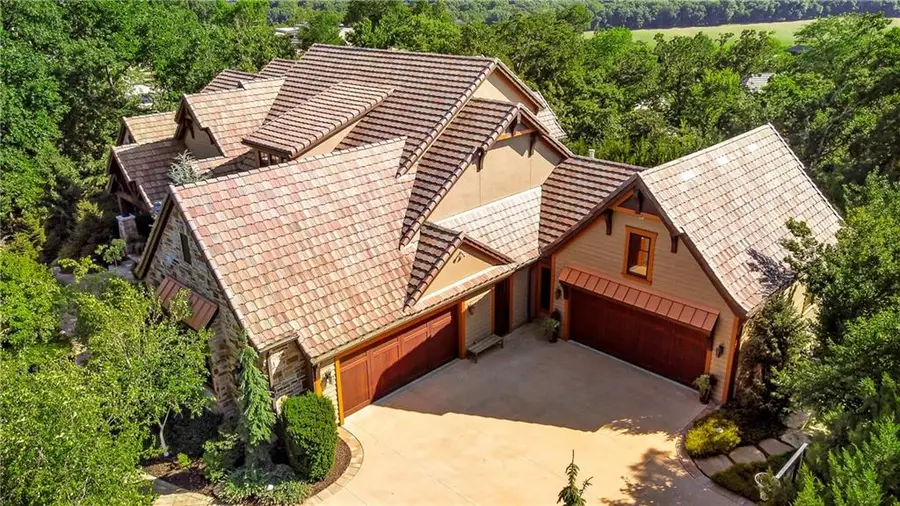27409 W 108th Street, Olathe, KS 66061
Local realty services provided by:ERA McClain Brothers



27409 W 108th Street,Olathe, KS 66061
$2,250,000
- 5 Beds
- 7 Baths
- 8,126 sq. ft.
- Single family
- Pending
Listed by:teresa brooks
Office:compass realty group
MLS#:2535936
Source:MOKS_HL
Price summary
- Price:$2,250,000
- Price per sq. ft.:$276.89
- Monthly HOA dues:$266.67
About this home
Discover a Colorado-inspired masterpiece in your private Aspen Lodge, designed by renowned builder Bruce Rieke. This exceptional rustic retreat combines superior craftsmanship and unique materials, showcasing the expertise that has made B.L. Rieke & Assoc. one of Kansas City’s premier builders. Set on a double 1.5-acre lot in the prestigious Reserve @ Shadow Lake, this home features a heated outdoor pool, four stacked-stone fireplaces, distressed wood beams, hickory floors, and custom alder cabinetry. The gourmet kitchen includes a Wolf range, Sub-Zero appliances, and a spacious island, opening to the vaulted Great Room, sunroom, and office alcove. The owners' suite boasts luxurious finishes and walk-in closets, while upstairs offers three bedroom suites. The finished walkout lower level includes a wet bar, stone fireplace, rec room, gym, craft room, and a fifth bedroom suite. Outdoors, enjoy a Gunite saltwater pool, hot tub, and a newly added safe room. With commercial-grade HVAC, water heaters, and an advanced $400K smart home system, this home offers modern luxury in a serene setting.
Contact an agent
Home facts
- Year built:2013
- Listing Id #:2535936
- Added:146 day(s) ago
- Updated:July 28, 2025 at 11:45 AM
Rooms and interior
- Bedrooms:5
- Total bathrooms:7
- Full bathrooms:6
- Half bathrooms:1
- Living area:8,126 sq. ft.
Heating and cooling
- Cooling:Electric, Zoned
- Heating:Forced Air Gas, Zoned
Structure and exterior
- Roof:Concrete
- Year built:2013
- Building area:8,126 sq. ft.
Schools
- High school:De Soto
- Middle school:Lexington Trails
- Elementary school:Starside
Utilities
- Water:City/Public
- Sewer:Grinder Pump, Public Sewer
Finances and disclosures
- Price:$2,250,000
- Price per sq. ft.:$276.89
New listings near 27409 W 108th Street
- New
 $290,000Active3 beds 3 baths1,766 sq. ft.
$290,000Active3 beds 3 baths1,766 sq. ft.1410 E 123rd Street, Olathe, KS 66061
MLS# 2562662Listed by: HOMESMART LEGACY - Open Sun, 1 to 3pmNew
 $355,000Active3 beds 3 baths1,837 sq. ft.
$355,000Active3 beds 3 baths1,837 sq. ft.16201 131st Terrace, Olathe, KS 66062
MLS# 2568511Listed by: REECENICHOLS-KCN - New
 $289,900Active3 beds 2 baths1,122 sq. ft.
$289,900Active3 beds 2 baths1,122 sq. ft.21755 W 179th Street, Olathe, KS 66062
MLS# 2564901Listed by: PLATINUM REALTY LLC - Open Fri, 4 to 6pm
 $710,000Active4 beds 3 baths3,578 sq. ft.
$710,000Active4 beds 3 baths3,578 sq. ft.16317 S Kaw Street, Olathe, KS 66062
MLS# 2561411Listed by: KELLER WILLIAMS REALTY PARTNERS INC. - Open Sat, 1 to 3pm
 $300,000Active3 beds 3 baths1,064 sq. ft.
$300,000Active3 beds 3 baths1,064 sq. ft.404 S Meadowbrook Lane, Olathe, KS 66062
MLS# 2564991Listed by: KELLER WILLIAMS REALTY PARTNERS INC. - New
 $665,000Active5 beds 5 baths3,865 sq. ft.
$665,000Active5 beds 5 baths3,865 sq. ft.11124 S Barth Road, Olathe, KS 66061
MLS# 2565484Listed by: REAL BROKER, LLC  $500,000Active4 beds 5 baths2,761 sq. ft.
$500,000Active4 beds 5 baths2,761 sq. ft.13015 S Hagan Court, Olathe, KS 66062
MLS# 2566208Listed by: REECENICHOLS -JOHNSON COUNTY W- Open Sun, 1am to 3pmNew
 $455,000Active4 beds 3 baths2,418 sq. ft.
$455,000Active4 beds 3 baths2,418 sq. ft.15034 W 145th Street, Olathe, KS 66062
MLS# 2567004Listed by: REECENICHOLS -JOHNSON COUNTY W - Open Sat, 11am to 1pmNew
 $420,000Active4 beds 3 baths2,215 sq. ft.
$420,000Active4 beds 3 baths2,215 sq. ft.16723 W 155th Terrace, Olathe, KS 66062
MLS# 2567851Listed by: REAL BROKER, LLC - New
 $850,000Active0 Acres
$850,000Active0 Acres22640 W 119th Street, Olathe, KS 66061
MLS# 2568122Listed by: REECENICHOLS - EASTLAND
