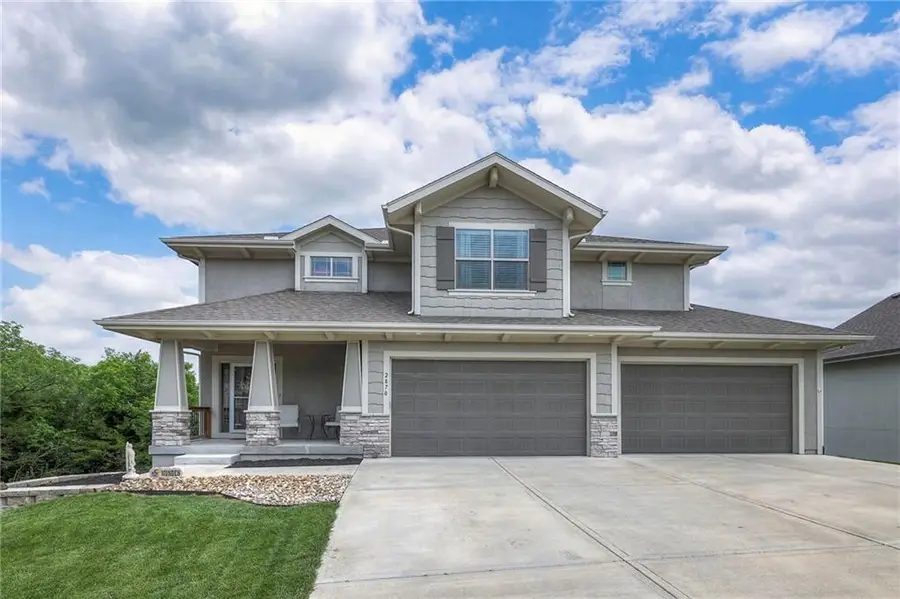2870 W Wabash Street, Olathe, KS 66061
Local realty services provided by:ERA McClain Brothers



Listed by:jerry nosbish
Office:reecenichols- leawood town center
MLS#:2556781
Source:MOKS_HL
Price summary
- Price:$675,000
- Price per sq. ft.:$226.21
- Monthly HOA dues:$54.17
About this home
Beautiful, quality built Gabriel home less than 5 years old. Loaded with all of the extras! Spacious living room with stunning stone fireplace and custom built-ins. Gourmet kitchen featuring center island, granite countertops, hardwood floors, stainless steel appliances, and spacious walk-in pantry. Dining area opens to covered deck—perfect for entertaining or relaxing outdoors. Luxurious primary suite with spa-like bath, dual granite vanity, and large walk-in closet with direct access to laundry room. Finished daylight walkout lower level (950 sq. ft) offers fifth bedroom/office, full bath, additional living and entertaining space. 4 car garage, extra tall garage door for large pickup truck. Home is located on a quiet cul-de-sac. Private backyard, 3/4 fenced yard. Situated on a .27-acre lot with nearby walking trail leading to scenic Olathe Lake. Enjoy community amenities including neighborhood pool and playground. Located in the highly acclaimed Olathe School District. Priced to sell fast! Hurry, this one won't last long.
Contact an agent
Home facts
- Year built:2020
- Listing Id #:2556781
- Added:54 day(s) ago
- Updated:July 14, 2025 at 07:41 AM
Rooms and interior
- Bedrooms:5
- Total bathrooms:5
- Full bathrooms:4
- Half bathrooms:1
- Living area:2,984 sq. ft.
Heating and cooling
- Cooling:Electric
- Heating:Forced Air Gas, Natural Gas
Structure and exterior
- Roof:Composition
- Year built:2020
- Building area:2,984 sq. ft.
Schools
- High school:Olathe West
- Middle school:Oregon Trail
- Elementary school:Clearwater Creek
Utilities
- Water:City/Public
- Sewer:Public Sewer
Finances and disclosures
- Price:$675,000
- Price per sq. ft.:$226.21
New listings near 2870 W Wabash Street
- Open Sun, 1 to 3pmNew
 $355,000Active3 beds 3 baths1,837 sq. ft.
$355,000Active3 beds 3 baths1,837 sq. ft.16201 131st Terrace, Olathe, KS 66062
MLS# 2568511Listed by: REECENICHOLS-KCN - New
 $289,900Active3 beds 2 baths1,122 sq. ft.
$289,900Active3 beds 2 baths1,122 sq. ft.21755 W 179th Street, Olathe, KS 66062
MLS# 2564901Listed by: PLATINUM REALTY LLC - Open Fri, 4 to 6pm
 $710,000Active4 beds 3 baths3,578 sq. ft.
$710,000Active4 beds 3 baths3,578 sq. ft.16317 S Kaw Street, Olathe, KS 66062
MLS# 2561411Listed by: KELLER WILLIAMS REALTY PARTNERS INC.  $300,000Active3 beds 2 baths1,064 sq. ft.
$300,000Active3 beds 2 baths1,064 sq. ft.404 S Meadowbrook Lane, Olathe, KS 66062
MLS# 2564991Listed by: KELLER WILLIAMS REALTY PARTNERS INC.- New
 $665,000Active5 beds 5 baths3,865 sq. ft.
$665,000Active5 beds 5 baths3,865 sq. ft.11124 S Barth Road, Olathe, KS 66061
MLS# 2565484Listed by: REAL BROKER, LLC  $500,000Active4 beds 5 baths2,761 sq. ft.
$500,000Active4 beds 5 baths2,761 sq. ft.13015 S Hagan Court, Olathe, KS 66062
MLS# 2566208Listed by: REECENICHOLS -JOHNSON COUNTY W- Open Sun, 1am to 3pmNew
 $455,000Active4 beds 3 baths2,418 sq. ft.
$455,000Active4 beds 3 baths2,418 sq. ft.15034 W 145th Street, Olathe, KS 66062
MLS# 2567004Listed by: REECENICHOLS -JOHNSON COUNTY W - New
 $420,000Active4 beds 3 baths2,215 sq. ft.
$420,000Active4 beds 3 baths2,215 sq. ft.16723 W 155th Terrace, Olathe, KS 66062
MLS# 2567851Listed by: REAL BROKER, LLC - New
 $850,000Active0 Acres
$850,000Active0 Acres22640 W 119th Street, Olathe, KS 66061
MLS# 2568122Listed by: REECENICHOLS - EASTLAND - New
 $386,000Active3 beds 2 baths1,512 sq. ft.
$386,000Active3 beds 2 baths1,512 sq. ft.14913 W 149th Street, Olathe, KS 66062
MLS# 2568414Listed by: REAL BROKER, LLC

