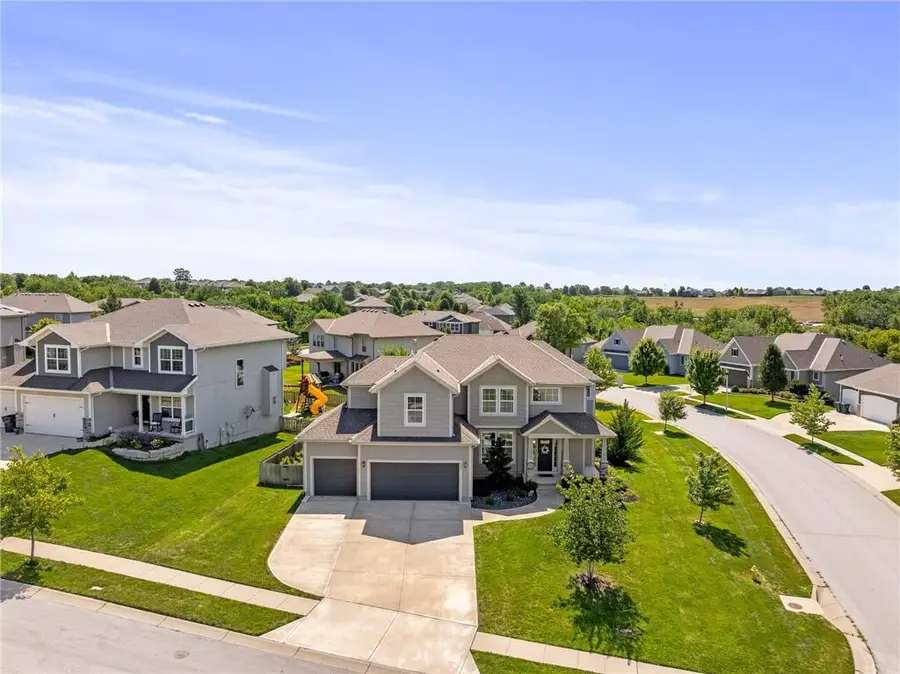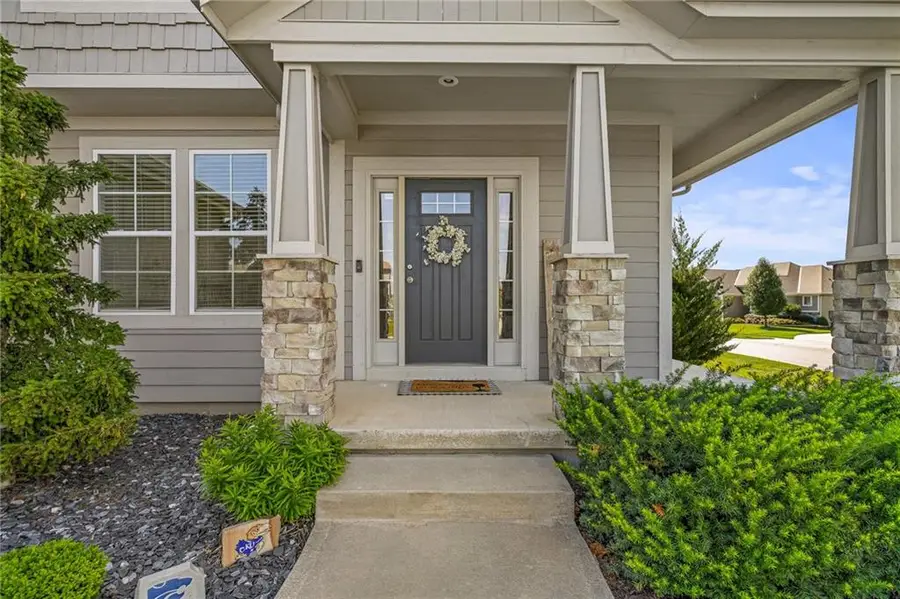324 S Mesquite Street, Olathe, KS 66061
Local realty services provided by:ERA McClain Brothers



324 S Mesquite Street,Olathe, KS 66061
$610,000
- 5 Beds
- 5 Baths
- 3,368 sq. ft.
- Single family
- Pending
Listed by:brett budke
Office:reecenichols -johnson county w
MLS#:2564436
Source:MOKS_HL
Price summary
- Price:$610,000
- Price per sq. ft.:$181.12
- Monthly HOA dues:$50
About this home
Perfect in Praire Farms! ~~ Be in before school starts!! The work's all done here, just move right in! 5 Bedroom open 2 Story located in a low-traffic culdesac w/ a choice corner lot ~ newly renovated kitchen includes NEW tile backsplash, NEW appliances & NEW painted cabinets/kitchen island. NEW private composite deck in the fenced backyard + NEW stone covered patio & NEW wood burning firepit area for roasting your s'mores! ~ extensive manicured landscaping throughout! Open living room w/ gas fireplace & floating shelves, shiny hardwoods on the main level plus formal dining + sunny breakfast room, neatly organized walk-in pantry & stainless appliances. NEW dishwasher & refrigerator, NEW microwave & NEW vent hood. 4 bedrooms upstairs including HUGE primary suite & HUGE bathroom w/ tile & separate tub/shower. Nice built-in shelves in the upstairs hallway. Head down to the finished basement & watch the big game/movie room plus bar area w/ cabinets & potential home office space plus 5th full bedroom, this home has it all at a tiny price tag considering the reproduction cost! Walk to the nearby neighborhood pool!
Contact an agent
Home facts
- Year built:2016
- Listing Id #:2564436
- Added:21 day(s) ago
- Updated:July 28, 2025 at 03:03 PM
Rooms and interior
- Bedrooms:5
- Total bathrooms:5
- Full bathrooms:4
- Half bathrooms:1
- Living area:3,368 sq. ft.
Heating and cooling
- Cooling:Electric
- Heating:Natural Gas
Structure and exterior
- Roof:Composition
- Year built:2016
- Building area:3,368 sq. ft.
Schools
- High school:Olathe West
- Middle school:Oregon Trail
- Elementary school:Clearwater Creek
Utilities
- Water:City/Public
- Sewer:Public Sewer
Finances and disclosures
- Price:$610,000
- Price per sq. ft.:$181.12
New listings near 324 S Mesquite Street
- New
 $290,000Active3 beds 3 baths1,766 sq. ft.
$290,000Active3 beds 3 baths1,766 sq. ft.1410 E 123rd Street, Olathe, KS 66061
MLS# 2562662Listed by: HOMESMART LEGACY - Open Sun, 1 to 3pmNew
 $355,000Active3 beds 3 baths1,837 sq. ft.
$355,000Active3 beds 3 baths1,837 sq. ft.16201 131st Terrace, Olathe, KS 66062
MLS# 2568511Listed by: REECENICHOLS-KCN - New
 $289,900Active3 beds 2 baths1,122 sq. ft.
$289,900Active3 beds 2 baths1,122 sq. ft.21755 W 179th Street, Olathe, KS 66062
MLS# 2564901Listed by: PLATINUM REALTY LLC - Open Fri, 4 to 6pm
 $710,000Active4 beds 3 baths3,578 sq. ft.
$710,000Active4 beds 3 baths3,578 sq. ft.16317 S Kaw Street, Olathe, KS 66062
MLS# 2561411Listed by: KELLER WILLIAMS REALTY PARTNERS INC. - Open Sat, 1 to 3pm
 $300,000Active3 beds 3 baths1,064 sq. ft.
$300,000Active3 beds 3 baths1,064 sq. ft.404 S Meadowbrook Lane, Olathe, KS 66062
MLS# 2564991Listed by: KELLER WILLIAMS REALTY PARTNERS INC. - New
 $665,000Active5 beds 5 baths3,865 sq. ft.
$665,000Active5 beds 5 baths3,865 sq. ft.11124 S Barth Road, Olathe, KS 66061
MLS# 2565484Listed by: REAL BROKER, LLC  $500,000Active4 beds 5 baths2,761 sq. ft.
$500,000Active4 beds 5 baths2,761 sq. ft.13015 S Hagan Court, Olathe, KS 66062
MLS# 2566208Listed by: REECENICHOLS -JOHNSON COUNTY W- Open Sun, 1am to 3pmNew
 $455,000Active4 beds 3 baths2,418 sq. ft.
$455,000Active4 beds 3 baths2,418 sq. ft.15034 W 145th Street, Olathe, KS 66062
MLS# 2567004Listed by: REECENICHOLS -JOHNSON COUNTY W - Open Sat, 11am to 1pmNew
 $420,000Active4 beds 3 baths2,215 sq. ft.
$420,000Active4 beds 3 baths2,215 sq. ft.16723 W 155th Terrace, Olathe, KS 66062
MLS# 2567851Listed by: REAL BROKER, LLC - New
 $850,000Active0 Acres
$850,000Active0 Acres22640 W 119th Street, Olathe, KS 66061
MLS# 2568122Listed by: REECENICHOLS - EASTLAND
