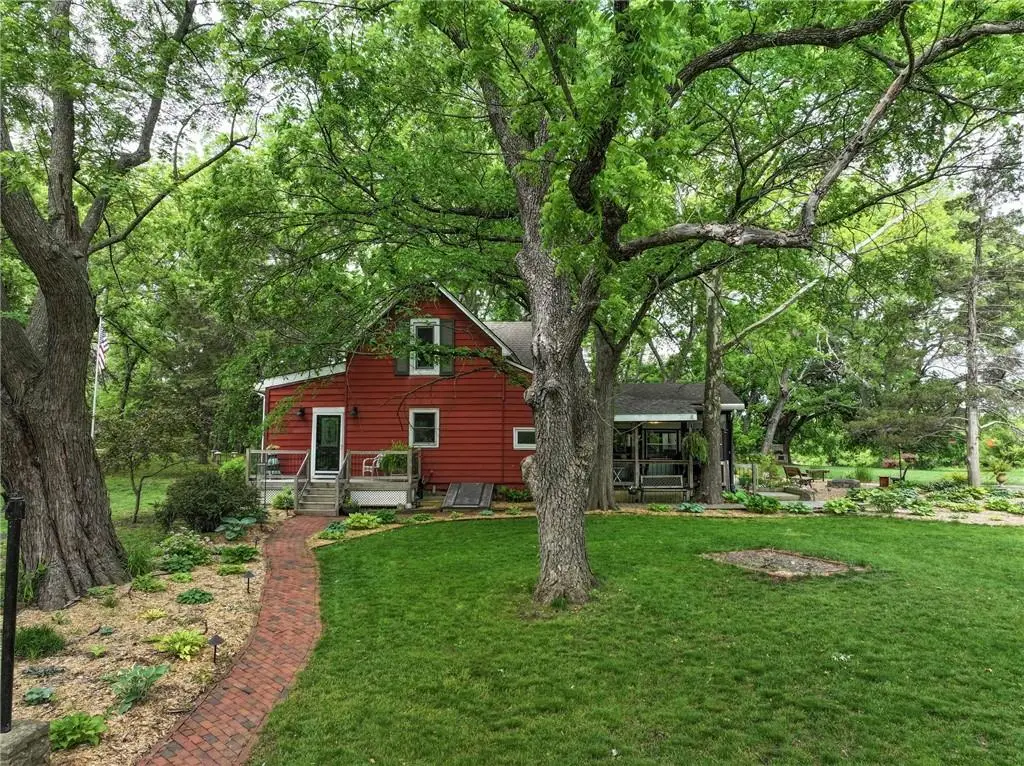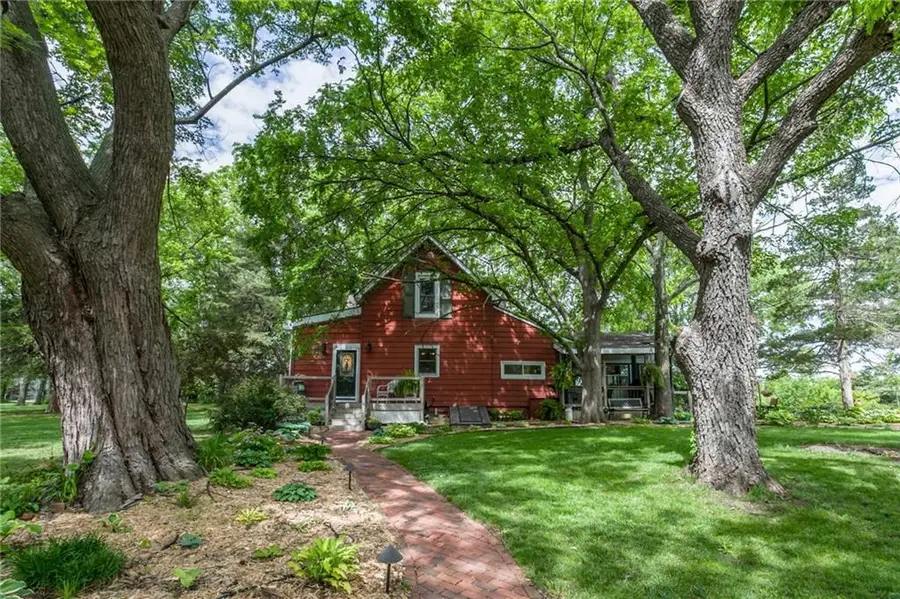34020 W 135th Street, Olathe, KS 66061
Local realty services provided by:ERA High Pointe Realty



34020 W 135th Street,Olathe, KS 66061
$850,000
- 4 Beds
- 3 Baths
- 1,467 sq. ft.
- Single family
- Pending
Listed by:becky ryckert
Office:kw diamond partners
MLS#:2543058
Source:MOKS_HL
Price summary
- Price:$850,000
- Price per sq. ft.:$579.41
About this home
Move to the Country – Your Private Retreat Awaits! Tucked away on a stunning 28.86-acre estate, this gorgeous farm-style home offers the perfect blend of privacy, comfort, and convenience. With 4 bedrooms and 2.5 beautifully updated bathrooms, this property is designed for peaceful country living just minutes from city amenities. Step inside to discover charming features like a cozy dining room with rustic brick walls and a wood stove. The kitchen is a chef's delight with a gas stove, butcher block countertops and an amazing pantry! A main floor master suite complete with a luxurious bathroom featuring a heated floor. Enjoy year-round relaxation in the 4-season porch, complete with an outdoor kitchen and a gas fireplace—ideal for entertaining or unwinding with nature views. Outdoors, the property truly shines. Mature trees, a seasonal pond, and scenic woods create a picturesque backdrop. The property backs up to Kill Creek Park and its expansive trail system. Two versatile outbuildings offer endless possibilities for hobbies, a greenhouse, workshop, or extra storage. One room has a wood stove which makes it a wonderful place to work on cold winter days. All of this is conveniently located on a paved road with easy access to both Olathe and Lawrence. Whether you’re seeking a serene homestead, a hobby farm, or simply more space to roam—this rare gem offers it all. Don’t miss the chance to make this one-of-a-kind country oasis your home.
Contact an agent
Home facts
- Year built:1890
- Listing Id #:2543058
- Added:63 day(s) ago
- Updated:July 14, 2025 at 07:41 AM
Rooms and interior
- Bedrooms:4
- Total bathrooms:3
- Full bathrooms:2
- Half bathrooms:1
- Living area:1,467 sq. ft.
Heating and cooling
- Cooling:Electric
- Heating:Propane Gas
Structure and exterior
- Roof:Composition
- Year built:1890
- Building area:1,467 sq. ft.
Schools
- High school:De Soto
- Middle school:Lexington Trails
- Elementary school:Starside
Utilities
- Water:Rural
- Sewer:Septic Tank
Finances and disclosures
- Price:$850,000
- Price per sq. ft.:$579.41
New listings near 34020 W 135th Street
- Open Sun, 1 to 3pmNew
 $355,000Active3 beds 3 baths1,837 sq. ft.
$355,000Active3 beds 3 baths1,837 sq. ft.16201 131st Terrace, Olathe, KS 66062
MLS# 2568511Listed by: REECENICHOLS-KCN - New
 $289,900Active3 beds 2 baths1,122 sq. ft.
$289,900Active3 beds 2 baths1,122 sq. ft.21755 W 179th Street, Olathe, KS 66062
MLS# 2564901Listed by: PLATINUM REALTY LLC - Open Fri, 4 to 6pm
 $710,000Active4 beds 3 baths3,578 sq. ft.
$710,000Active4 beds 3 baths3,578 sq. ft.16317 S Kaw Street, Olathe, KS 66062
MLS# 2561411Listed by: KELLER WILLIAMS REALTY PARTNERS INC.  $300,000Active3 beds 2 baths1,064 sq. ft.
$300,000Active3 beds 2 baths1,064 sq. ft.404 S Meadowbrook Lane, Olathe, KS 66062
MLS# 2564991Listed by: KELLER WILLIAMS REALTY PARTNERS INC.- New
 $665,000Active5 beds 5 baths3,865 sq. ft.
$665,000Active5 beds 5 baths3,865 sq. ft.11124 S Barth Road, Olathe, KS 66061
MLS# 2565484Listed by: REAL BROKER, LLC  $500,000Active4 beds 5 baths2,761 sq. ft.
$500,000Active4 beds 5 baths2,761 sq. ft.13015 S Hagan Court, Olathe, KS 66062
MLS# 2566208Listed by: REECENICHOLS -JOHNSON COUNTY W- Open Sun, 1am to 3pmNew
 $455,000Active4 beds 3 baths2,418 sq. ft.
$455,000Active4 beds 3 baths2,418 sq. ft.15034 W 145th Street, Olathe, KS 66062
MLS# 2567004Listed by: REECENICHOLS -JOHNSON COUNTY W - New
 $420,000Active4 beds 3 baths2,215 sq. ft.
$420,000Active4 beds 3 baths2,215 sq. ft.16723 W 155th Terrace, Olathe, KS 66062
MLS# 2567851Listed by: REAL BROKER, LLC - New
 $850,000Active0 Acres
$850,000Active0 Acres22640 W 119th Street, Olathe, KS 66061
MLS# 2568122Listed by: REECENICHOLS - EASTLAND - New
 $386,000Active3 beds 2 baths1,512 sq. ft.
$386,000Active3 beds 2 baths1,512 sq. ft.14913 W 149th Street, Olathe, KS 66062
MLS# 2568414Listed by: REAL BROKER, LLC

