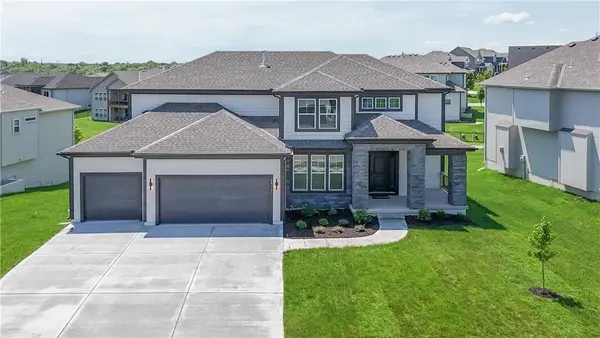34065 W 135th Street, Olathe, KS 66061
Local realty services provided by:ERA McClain Brothers
34065 W 135th Street,Olathe, KS 66061
$500,000
- 3 Beds
- 4 Baths
- 2,731 sq. ft.
- Single family
- Pending
Listed by:jesse blacklaw
Office:reecenichols -johnson county w
MLS#:2556605
Source:MOKS_HL
Price summary
- Price:$500,000
- Price per sq. ft.:$183.08
About this home
All brick true ranch with 5 + acres, full of updates and charm. One level living with main floor bedrooms and a non-conforming 4th bedroom/office in the finished basement, as well as a 3rd living room/rec room. Washer/dryer hookups on each level. Two inviting living areas on main floor and an open floor plan make for great indoor/outdoor entertaining space. Beautifully updated kitchen with plenty of granite countertops, stainless steel appliances, dual pantries, under cabinet lighting. Two full and 2 half baths. Newer roof, soffits, 6 inch gutters, hot water heater. Water softener, radon system, attic fan, sump pump. Shop sink and workshop space. Lovely screened-in porch overlooking the backyard sunsets! Storage shed outside and plenty of storage space and built-in shelves in basement and oversized garage. Fully fenced portion of the back yard opens to more acreage behind the home! Convenient circle drive with ample parking and privacy provided year round by evergreen trees. The paved road to the driveway ensures easy accessibility. Ideal country location and just a short drive to amenities, major highways, and award winning DeSoto Schools! Located just outside the city limits on a rural part of 135th Street. Welcome to your next home! Seller is offering a $5k carpet allowance to replace the bedrooms and living room areas.
Contact an agent
Home facts
- Year built:1972
- Listing ID #:2556605
- Added:89 day(s) ago
- Updated:September 25, 2025 at 12:33 PM
Rooms and interior
- Bedrooms:3
- Total bathrooms:4
- Full bathrooms:2
- Half bathrooms:2
- Living area:2,731 sq. ft.
Heating and cooling
- Cooling:Electric
- Heating:Forced Air Gas
Structure and exterior
- Roof:Composition
- Year built:1972
- Building area:2,731 sq. ft.
Schools
- High school:De Soto
- Middle school:Lexington Trails
- Elementary school:Starside
Utilities
- Water:City/Public
- Sewer:Septic Tank
Finances and disclosures
- Price:$500,000
- Price per sq. ft.:$183.08
New listings near 34065 W 135th Street
- New
 $414,900Active3 beds 2 baths1,676 sq. ft.
$414,900Active3 beds 2 baths1,676 sq. ft.14163 S Landon Street, Olathe, KS 66061
MLS# 2577312Listed by: EXP REALTY LLC - New
 $739,950Active6 beds 5 baths4,400 sq. ft.
$739,950Active6 beds 5 baths4,400 sq. ft.10744 S Palisade Street, Olathe, KS 66061
MLS# 2570301Listed by: KELLER WILLIAMS REALTY PARTNERS INC. - Open Thu, 5 to 7pmNew
 $360,000Active2 beds 3 baths1,424 sq. ft.
$360,000Active2 beds 3 baths1,424 sq. ft.12461 S Mullen Circle, Olathe, KS 66062
MLS# 2574799Listed by: KELLER WILLIAMS REALTY PARTNERS INC. - Open Sat, 1 to 3pm
 $765,000Active5 beds 5 baths5,110 sq. ft.
$765,000Active5 beds 5 baths5,110 sq. ft.13953 W 157th Street, Olathe, KS 66062
MLS# 2575571Listed by: COMPASS REALTY GROUP - New
 $2,100,000Active5 beds 7 baths4,856 sq. ft.
$2,100,000Active5 beds 7 baths4,856 sq. ft.17217 Goddard Street, Overland Park, KS 66221
MLS# 2576237Listed by: KELLER WILLIAMS KC NORTH - New
 $245,000Active3 beds 2 baths1,140 sq. ft.
$245,000Active3 beds 2 baths1,140 sq. ft.515 E Sheridan Street, Olathe, KS 66061
MLS# 2576822Listed by: COMPASS REALTY GROUP - New
 $355,000Active4 beds 2 baths2,028 sq. ft.
$355,000Active4 beds 2 baths2,028 sq. ft.1009 N Walker Lane, Olathe, KS 66061
MLS# 2577357Listed by: REAL BROKER, LLC - New
 $644,950Active5 beds 4 baths2,742 sq. ft.
$644,950Active5 beds 4 baths2,742 sq. ft.11370 S Langley Street, Olathe, KS 66061
MLS# 2577433Listed by: KELLER WILLIAMS REALTY PARTNERS INC.  $712,303Pending5 beds 4 baths3,086 sq. ft.
$712,303Pending5 beds 4 baths3,086 sq. ft.19320 W 114th Terrace, Olathe, KS 66061
MLS# 2576806Listed by: KELLER WILLIAMS REALTY PARTNERS INC.- Open Sat, 11am to 2pmNew
 $398,000Active4 beds 3 baths1,920 sq. ft.
$398,000Active4 beds 3 baths1,920 sq. ft.540 W Northview Street, Olathe, KS 66061
MLS# 2577311Listed by: 1ST CLASS REAL ESTATE KC
