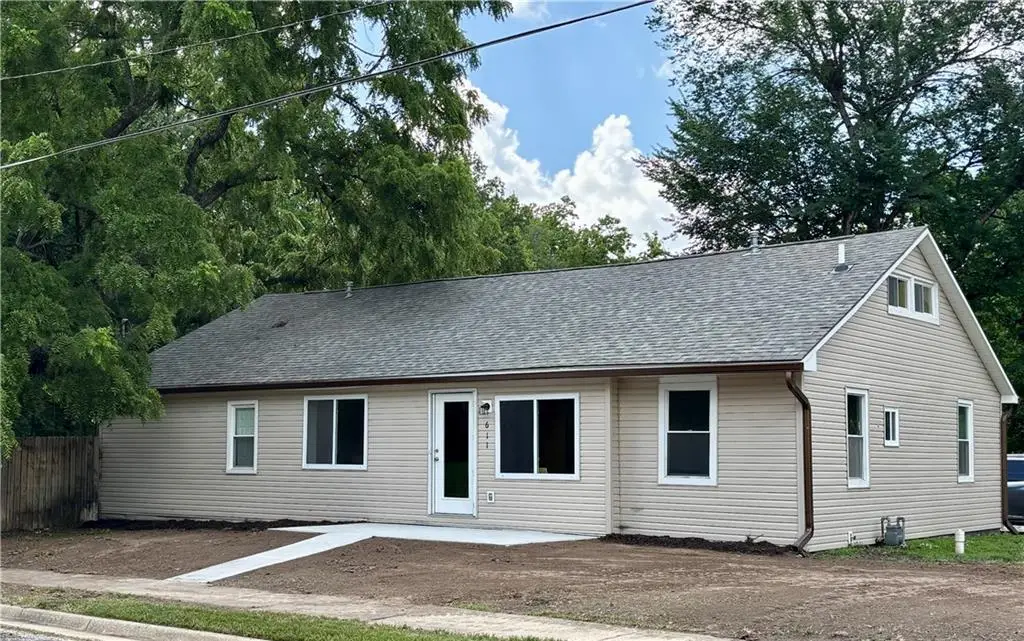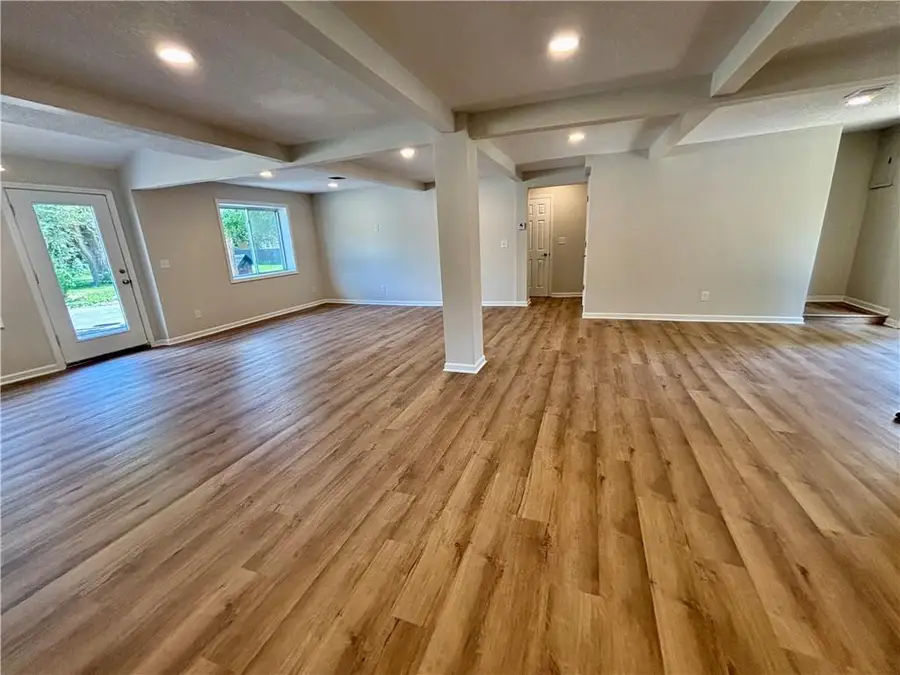611 W Poplar Street, Olathe, KS 66061
Local realty services provided by:ERA High Pointe Realty



611 W Poplar Street,Olathe, KS 66061
$325,000
- 4 Beds
- 3 Baths
- 2,010 sq. ft.
- Single family
- Pending
Listed by:thomas balsbaugh
Office:crown realty
MLS#:2558394
Source:MOKS_HL
Price summary
- Price:$325,000
- Price per sq. ft.:$161.69
About this home
Check out this stunningly refreshed home in Old Town Olathe. This 4 bed/2.5 bath home sits on a corner double lot and has just been updated nearly top to bottom. The newly painted interior has just undergone a full remodel and modernization featuring a wide open floor plan with a brand new kitchen including-cabinets/counter tops/sink/flooring/lighting-ready for you to add your appliances, 3 new baths, new carpet, light fixtures, doors, etc throughout. The 2nd level is spacious and features a 4th Bedroom w/half bath. Or, can be used as an additional living room, game or theater room. Much of the electrical and plumbing has been updated. Newer HVAC. The detached oversized 3 car garage can accommodate a larger vehicle/boat and still have room for a workshop or accessory dwelling unit (ADU). The driveway also offers abundant parking for multiple vehicles. The exterior of the house has been updated with new low maint siding. The large backyard is fully fenced. You can easily walk to Old Downtown Olathe and the beautiful new Olathe Library. etc. **New Lower Price**
Contact an agent
Home facts
- Year built:1948
- Listing Id #:2558394
- Added:48 day(s) ago
- Updated:July 16, 2025 at 01:42 AM
Rooms and interior
- Bedrooms:4
- Total bathrooms:3
- Full bathrooms:2
- Half bathrooms:1
- Living area:2,010 sq. ft.
Heating and cooling
- Cooling:Attic Fan, Electric
Structure and exterior
- Roof:Composition
- Year built:1948
- Building area:2,010 sq. ft.
Utilities
- Water:City/Public
- Sewer:Public Sewer
Finances and disclosures
- Price:$325,000
- Price per sq. ft.:$161.69
New listings near 611 W Poplar Street
- New
 $290,000Active3 beds 3 baths1,766 sq. ft.
$290,000Active3 beds 3 baths1,766 sq. ft.1410 E 123rd Street, Olathe, KS 66061
MLS# 2562662Listed by: HOMESMART LEGACY - Open Sun, 1 to 3pmNew
 $355,000Active3 beds 3 baths1,837 sq. ft.
$355,000Active3 beds 3 baths1,837 sq. ft.16201 131st Terrace, Olathe, KS 66062
MLS# 2568511Listed by: REECENICHOLS-KCN - New
 $289,900Active3 beds 2 baths1,122 sq. ft.
$289,900Active3 beds 2 baths1,122 sq. ft.21755 W 179th Street, Olathe, KS 66062
MLS# 2564901Listed by: PLATINUM REALTY LLC - Open Fri, 4 to 6pm
 $710,000Active4 beds 3 baths3,578 sq. ft.
$710,000Active4 beds 3 baths3,578 sq. ft.16317 S Kaw Street, Olathe, KS 66062
MLS# 2561411Listed by: KELLER WILLIAMS REALTY PARTNERS INC.  $300,000Active3 beds 2 baths1,064 sq. ft.
$300,000Active3 beds 2 baths1,064 sq. ft.404 S Meadowbrook Lane, Olathe, KS 66062
MLS# 2564991Listed by: KELLER WILLIAMS REALTY PARTNERS INC.- New
 $665,000Active5 beds 5 baths3,865 sq. ft.
$665,000Active5 beds 5 baths3,865 sq. ft.11124 S Barth Road, Olathe, KS 66061
MLS# 2565484Listed by: REAL BROKER, LLC  $500,000Active4 beds 5 baths2,761 sq. ft.
$500,000Active4 beds 5 baths2,761 sq. ft.13015 S Hagan Court, Olathe, KS 66062
MLS# 2566208Listed by: REECENICHOLS -JOHNSON COUNTY W- Open Sun, 1am to 3pmNew
 $455,000Active4 beds 3 baths2,418 sq. ft.
$455,000Active4 beds 3 baths2,418 sq. ft.15034 W 145th Street, Olathe, KS 66062
MLS# 2567004Listed by: REECENICHOLS -JOHNSON COUNTY W - New
 $420,000Active4 beds 3 baths2,215 sq. ft.
$420,000Active4 beds 3 baths2,215 sq. ft.16723 W 155th Terrace, Olathe, KS 66062
MLS# 2567851Listed by: REAL BROKER, LLC - New
 $850,000Active0 Acres
$850,000Active0 Acres22640 W 119th Street, Olathe, KS 66061
MLS# 2568122Listed by: REECENICHOLS - EASTLAND
