830 W 5th Street, Ottawa, KS 66067
Local realty services provided by:ERA High Pointe Realty
830 W 5th Street,Ottawa, KS 66067
$340,000
- 3 Beds
- 2 Baths
- 1,642 sq. ft.
- Single family
- Pending
Listed by:marilyn reed
Office:platinum realty llc.
MLS#:2520993
Source:MOKS_HL
Price summary
- Price:$340,000
- Price per sq. ft.:$207.06
About this home
Top Quality Builders. Buyers can choose from 3 finishings /construction packages starting at $340,000 The "Basic" plan is built on a slab foundation, includes 3 Beds, 2 Baths, subway tile back splash, granite counter tops, SS dbl sink. SS appliance package includes stove, microwave, dishwasher and garbage disposal. The Owners Suite includes a ceramic tile shower, white dbl sink vanity. Luxury vinyl plank flooring throughout the house excluding the 3 Bedrooms which have carpeting. Smart siding around house, front of house is lap siding. Buyers can choose exterior colors, trim color and shingle color. 2 car attached garage. Lots of choices for Customizations and to build the home YOU are dreaming of. Very large city lot, over 19000 sq ft! Great area of town, close to schools, shopping, etc. This home qualifies for the Neighborhood Revitalization Program for a Tax Rebate for 10 years! NO HOA fees on this one! Listing photos are to show floor plans and quality of finishes available. Please see photos for specifics of each plan. Builder is offering a 1 year Builders Warranty.
Contact an agent
Home facts
- Listing ID #:2520993
- Added:306 day(s) ago
- Updated:September 25, 2025 at 12:33 PM
Rooms and interior
- Bedrooms:3
- Total bathrooms:2
- Full bathrooms:2
- Living area:1,642 sq. ft.
Heating and cooling
- Cooling:Electric
Structure and exterior
- Roof:Composition
- Building area:1,642 sq. ft.
Schools
- High school:Ottawa
- Middle school:Ottawa
- Elementary school:Lincoln
Utilities
- Water:City/Public
- Sewer:Public Sewer
Finances and disclosures
- Price:$340,000
- Price per sq. ft.:$207.06
New listings near 830 W 5th Street
- New
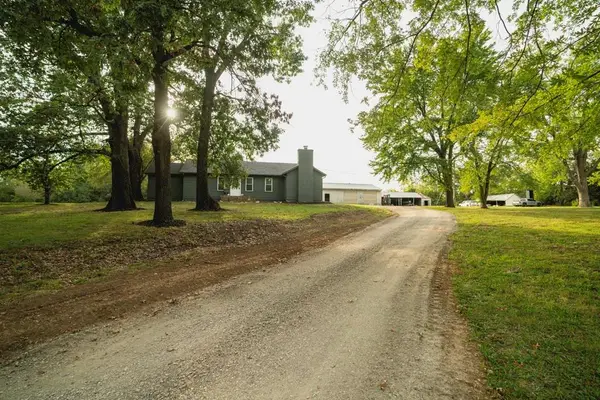 $600,000Active3 beds 1 baths1,402 sq. ft.
$600,000Active3 beds 1 baths1,402 sq. ft.Louisiana Road, Ottawa, KS 66067
MLS# 2577368Listed by: MIDWEST LAND GROUP - Open Sun, 1 to 4pm
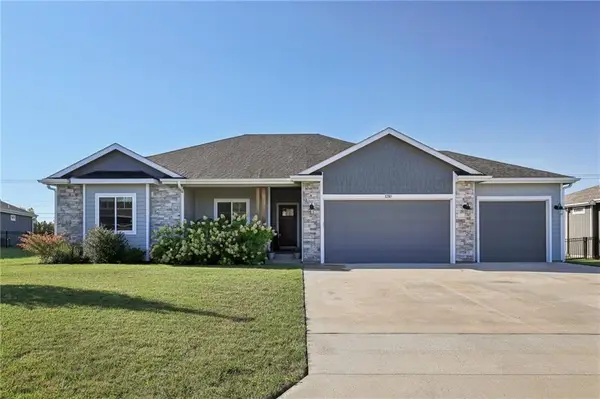 $525,000Active5 beds 3 baths3,412 sq. ft.
$525,000Active5 beds 3 baths3,412 sq. ft.1210 Adam Court, Ottawa, KS 66067
MLS# 2568753Listed by: EASY REALTY LLC - New
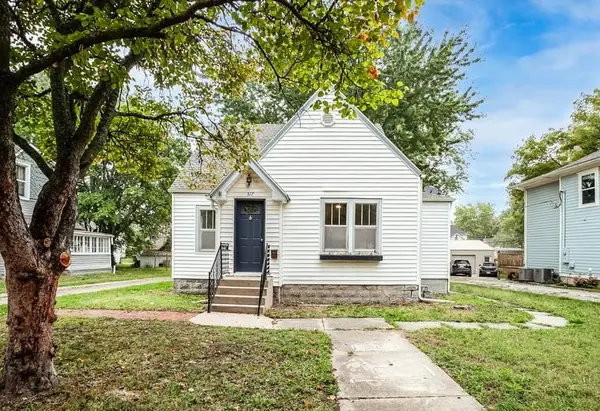 $219,000Active3 beds 1 baths1,323 sq. ft.
$219,000Active3 beds 1 baths1,323 sq. ft.517 S Locust Street, Ottawa, KS 66067
MLS# 2576207Listed by: CROWN REALTY - New
 $320,000Active4 beds 3 baths2,685 sq. ft.
$320,000Active4 beds 3 baths2,685 sq. ft.1426 S Mulberry St, Ottawa, KS 66067
MLS# 241478Listed by: SUPERIOR REAL ESTATE 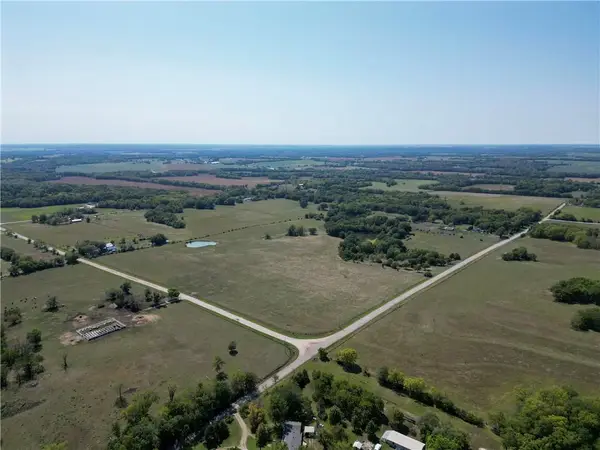 $266,000Pending-- beds -- baths
$266,000Pending-- beds -- baths2284 Riley Road, Ottawa, KS 66067
MLS# 2576785Listed by: REECENICHOLS - OVERLAND PARK- New
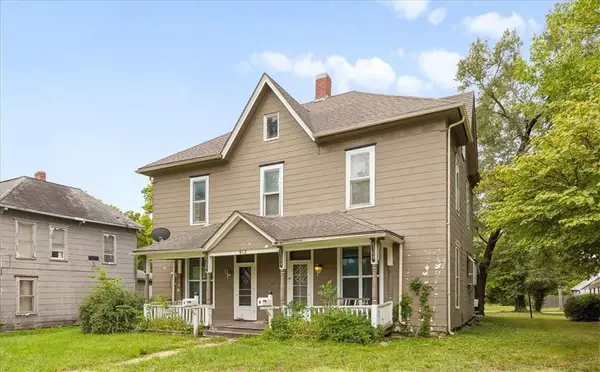 $215,000Active-- beds -- baths
$215,000Active-- beds -- baths912 N Main Street, Ottawa, KS 66067
MLS# 2576645Listed by: HOMETOWN REALTY, INC. - New
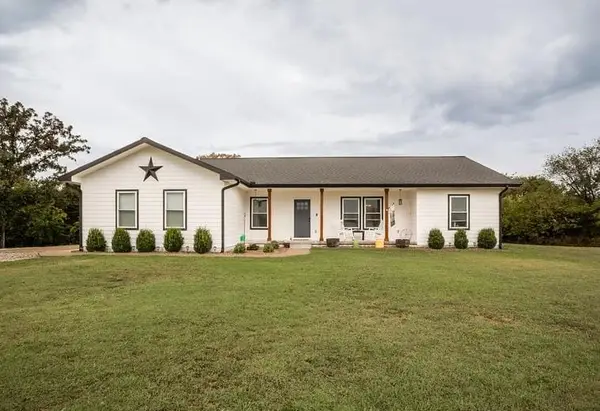 $575,000Active3 beds 3 baths3,299 sq. ft.
$575,000Active3 beds 3 baths3,299 sq. ft.4434 Missouri Drive, Ottawa, KS 66067
MLS# 2576196Listed by: CROWN REALTY - New
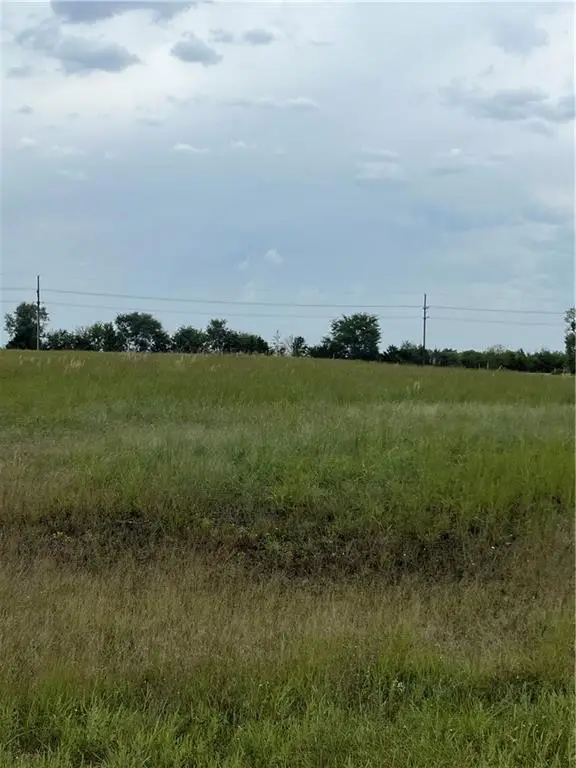 $75,000Active0 Acres
$75,000Active0 Acres4061 Stoneview Terrace, Ottawa, KS 66067
MLS# 2576281Listed by: PRESTIGE REAL ESTATE - New
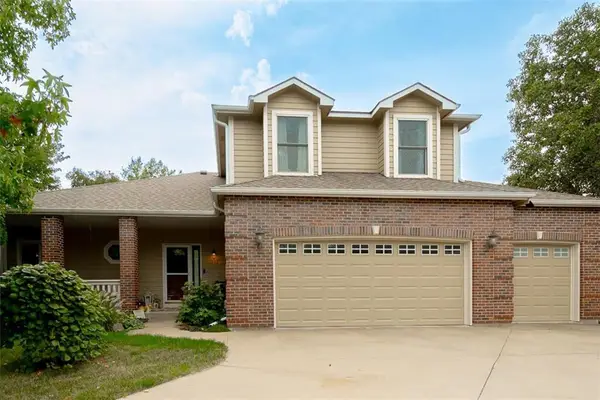 $460,000Active5 beds 3 baths3,196 sq. ft.
$460,000Active5 beds 3 baths3,196 sq. ft.1342 S Redbud Street, Ottawa, KS 66067
MLS# 2576238Listed by: REECENICHOLS TOWN & COUNTRY  $188,500Pending2 beds 1 baths1,374 sq. ft.
$188,500Pending2 beds 1 baths1,374 sq. ft.1431 S Hickory Street, Ottawa, KS 66067
MLS# 2574000Listed by: FRONT PORCH REAL ESTATE
