10000 Knox Drive, Overland Park, KS 66212
Local realty services provided by:ERA High Pointe Realty
10000 Knox Drive,Overland Park, KS 66212
$375,000
- 4 Beds
- 3 Baths
- 1,740 sq. ft.
- Single family
- Active
Upcoming open houses
- Sat, Oct 0401:00 pm - 03:00 pm
Listed by:david sandvig
Office:kw kansas city metro
MLS#:2574844
Source:MOKS_HL
Price summary
- Price:$375,000
- Price per sq. ft.:$215.52
About this home
Welcome to this thoughtfully updated home in the highly sought-after Hanover subdivision. Enjoy the ease of move-in readiness with recent improvements, it also provides the flexibility to customize certain spaces to your liking. Designed with comfort and style in mind, this home combines tasteful updates with inviting living areas inside and out.
Enter the foyer through charming French doors that opens to a bright, open layout where new flooring and fresh paint throughout create a warm, welcoming feel. The home features multiple living areas, perfect for both everyday living and entertaining. 4 generous sized bedrooms gives you ample space for all your needs. Outdoor living is a true highlight- enjoy gatherings on the expansive deck just off the kitchen, or relax on the newly finished covered lower-level patio. Updates include a new HVAC system and backyard privacy fence. Unfinished basement offers abundant storage and the opportunity to expand by finishing it out.
Set in the coveted Hanover neighborhood, this home offers easy access to top-rated schools, shopping, dining, and parks- all in one of Overland Park’s most desirable locations. Schedule your showing today!
Contact an agent
Home facts
- Year built:1968
- Listing ID #:2574844
- Added:1 day(s) ago
- Updated:October 04, 2025 at 08:40 PM
Rooms and interior
- Bedrooms:4
- Total bathrooms:3
- Full bathrooms:3
- Living area:1,740 sq. ft.
Heating and cooling
- Cooling:Attic Fan, Electric
- Heating:Natural Gas
Structure and exterior
- Roof:Composition
- Year built:1968
- Building area:1,740 sq. ft.
Schools
- High school:SM South
- Middle school:Indian Woods
- Elementary school:Brookridge
Utilities
- Water:City/Public
- Sewer:Public Sewer
Finances and disclosures
- Price:$375,000
- Price per sq. ft.:$215.52
New listings near 10000 Knox Drive
- New
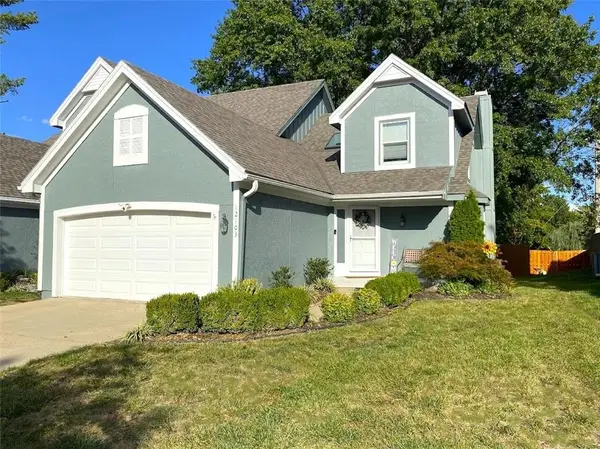 $395,000Active3 beds 3 baths1,844 sq. ft.
$395,000Active3 beds 3 baths1,844 sq. ft.12103 Slater Street, Overland Park, KS 66213
MLS# 2576921Listed by: PLATINUM REALTY LLC - Open Sat, 12 to 2pm
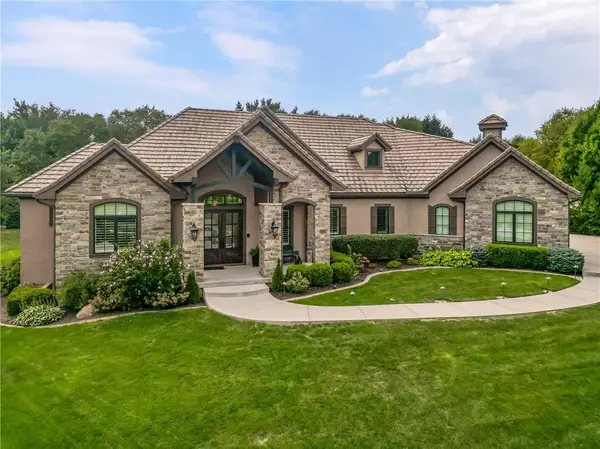 $2,250,000Active5 beds 7 baths5,848 sq. ft.
$2,250,000Active5 beds 7 baths5,848 sq. ft.14713 Ash Street, Overland Park, KS 66224
MLS# 2572376Listed by: REECENICHOLS - LEAWOOD 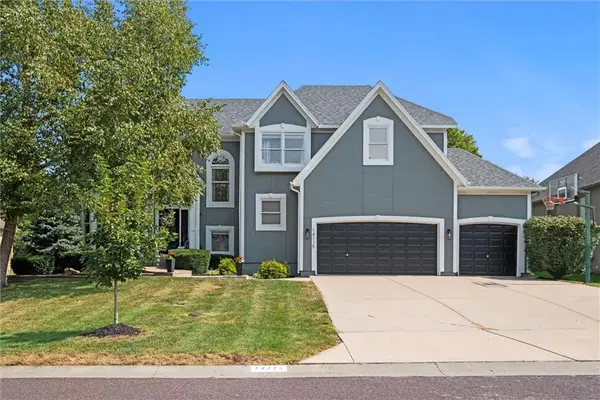 $675,000Pending4 beds 5 baths3,762 sq. ft.
$675,000Pending4 beds 5 baths3,762 sq. ft.14115 Cody Street, Overland Park, KS 66221
MLS# 2576883Listed by: REECENICHOLS - OVERLAND PARK- Open Sun, 1 to 3pmNew
 $270,000Active2 beds 3 baths1,460 sq. ft.
$270,000Active2 beds 3 baths1,460 sq. ft.10812 W 116th Street, Overland Park, KS 66210
MLS# 2579228Listed by: MODERN REALTY ADVISORS 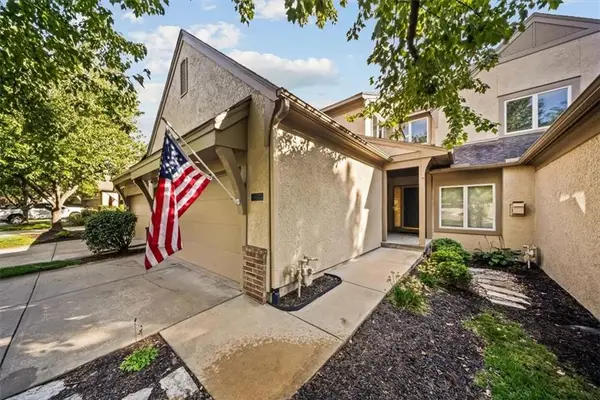 $455,000Pending4 beds 4 baths2,696 sq. ft.
$455,000Pending4 beds 4 baths2,696 sq. ft.14302 Russell Street, Overland Park, KS 66223
MLS# 2574988Listed by: NEXTHOME GADWOOD GROUP- New
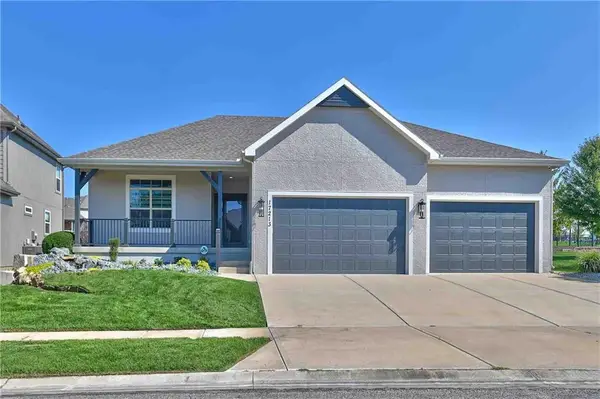 $629,000Active4 beds 3 baths2,614 sq. ft.
$629,000Active4 beds 3 baths2,614 sq. ft.17213 Noland Street, Overland Park, KS 66221
MLS# 2578993Listed by: MURRELL HOMES REAL ESTATE GRP - Open Sun, 1 to 3pmNew
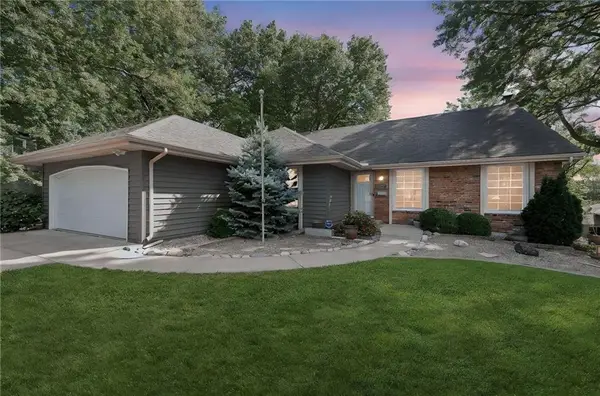 $425,000Active3 beds 3 baths2,333 sq. ft.
$425,000Active3 beds 3 baths2,333 sq. ft.10713 W 98th Terrace, Overland Park, KS 66214
MLS# 2577404Listed by: REALTY EXECUTIVES - New
 $299,000Active3 beds 2 baths2,092 sq. ft.
$299,000Active3 beds 2 baths2,092 sq. ft.11838 Oakmont St Street, Overland Park, KS 66210
MLS# 2579189Listed by: WEICHERT, REALTORS WELCH & COM - New
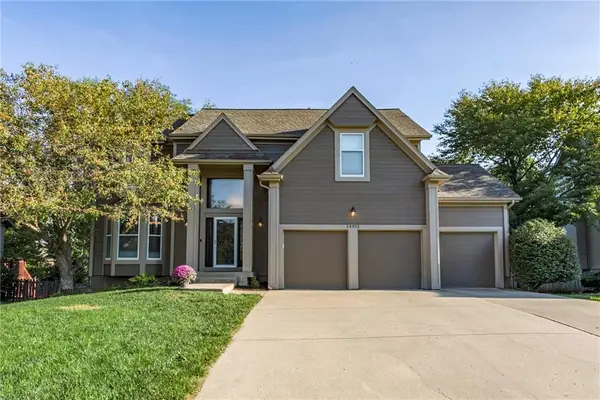 $560,000Active4 beds 4 baths3,483 sq. ft.
$560,000Active4 beds 4 baths3,483 sq. ft.14915 Horton Street, Overland Park, KS 66223
MLS# 2576764Listed by: EXP REALTY LLC 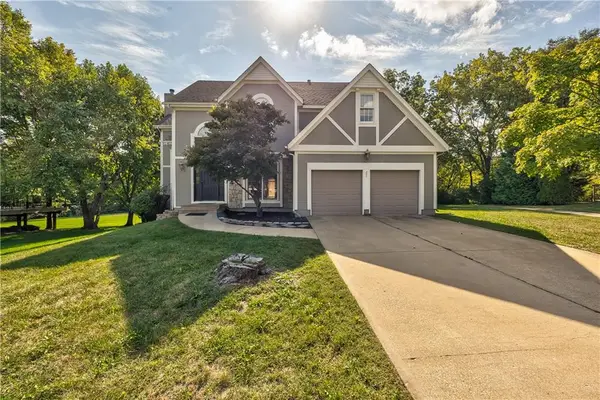 $485,000Active4 beds 4 baths3,311 sq. ft.
$485,000Active4 beds 4 baths3,311 sq. ft.13010 Stearns Street, Overland Park, KS 66213
MLS# 2575804Listed by: RE/MAX REALTY SUBURBAN INC
