10016 Horton Street, Overland Park, KS 66207
Local realty services provided by:ERA McClain Brothers
Listed by:deb staley schopf
Office:re/max realty suburban inc
MLS#:2568630
Source:MOKS_HL
Price summary
- Price:$400,000
- Price per sq. ft.:$324.68
- Monthly HOA dues:$21.33
About this home
Welcome to this stunning, fully updated ranch home in the coveted Nall Hills neighborhood of Overland Park, Kansas. With over $150,000 in thoughtful upgrades, this charming residence offers modern comfort while retaining its classic appeal. Upgrades include new windows, new gutters, sprinkler system, HVAC, water heater, and much more. Hardwood floors and fresh paint throughout. The fully remodeled kitchen features custom cabinets, quartz countertops, stainless appliances, gas cooktop, and upgraded lighting. The walkout basement includes a workshop, a cedar closet, and 2 large, frosted windows for light with privacy; it walks out to a patio and a landscaped backyard. At over a third of an acre, the 205-ft deep lot adds tranquility and privacy from homes behind it. The 2-car garage is 20 ft wide and 23 ft deep. An Old Republic home warranty is already in place for your convenience and peace of mind. Walking distance to top-rated schools, parks, shopping, and dining! The blend of classic design, modern upgrades, and an expansive lot make this home a rare find.
Contact an agent
Home facts
- Year built:1959
- Listing ID #:2568630
- Added:1 day(s) ago
- Updated:September 18, 2025 at 10:40 AM
Rooms and interior
- Bedrooms:3
- Total bathrooms:2
- Full bathrooms:2
- Living area:1,232 sq. ft.
Heating and cooling
- Cooling:Electric
- Heating:Forced Air Gas
Structure and exterior
- Roof:Composition
- Year built:1959
- Building area:1,232 sq. ft.
Schools
- High school:SM South
- Middle school:Indian Woods
- Elementary school:Trailwood
Utilities
- Water:City/Public
- Sewer:Public Sewer
Finances and disclosures
- Price:$400,000
- Price per sq. ft.:$324.68
New listings near 10016 Horton Street
- New
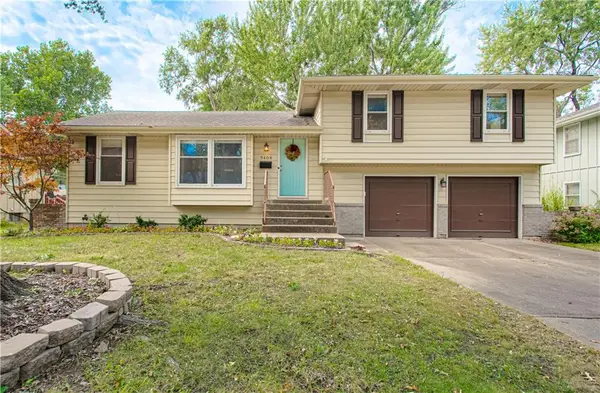 $365,000Active3 beds 2 baths1,449 sq. ft.
$365,000Active3 beds 2 baths1,449 sq. ft.9408 Lowell Avenue, Overland Park, KS 66212
MLS# 2576204Listed by: REALTY ONE GROUP ESTEEM - New
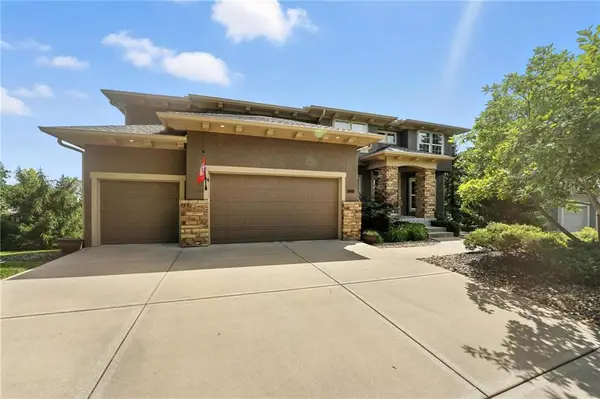 $815,000Active4 beds 5 baths5,356 sq. ft.
$815,000Active4 beds 5 baths5,356 sq. ft.9120 W 156th Place, Overland Park, KS 66221
MLS# 2576291Listed by: REECENICHOLS - LEAWOOD 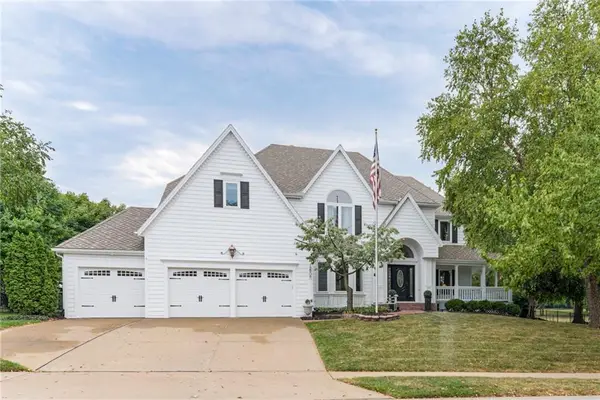 $850,000Active4 beds 5 baths4,852 sq. ft.
$850,000Active4 beds 5 baths4,852 sq. ft.12909 W 129th Street, Overland Park, KS 66213
MLS# 2565640Listed by: PLATINUM REALTY LLC $538,000Active4 beds 4 baths2,412 sq. ft.
$538,000Active4 beds 4 baths2,412 sq. ft.12321 Horton Street, Overland Park, KS 66209
MLS# 2568036Listed by: VAN NOY REAL ESTATE- New
 $250,000Active2 beds 2 baths1,226 sq. ft.
$250,000Active2 beds 2 baths1,226 sq. ft.11721 Caenen Street, Overland Park, KS 66210
MLS# 2568350Listed by: REECENICHOLS - OVERLAND PARK 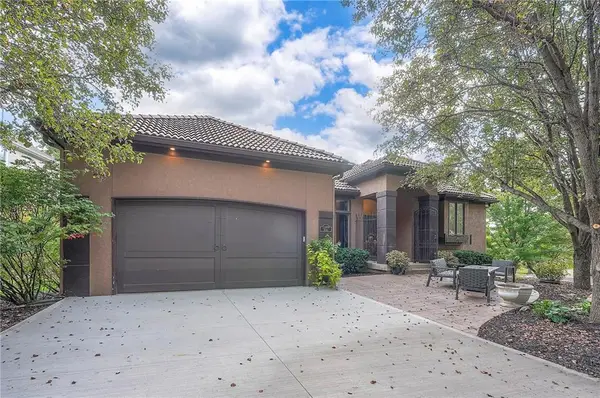 $479,000Active3 beds 3 baths1,880 sq. ft.
$479,000Active3 beds 3 baths1,880 sq. ft.15709 Howe Street, Overland Park, KS 66224
MLS# 2569259Listed by: VAN NOY REAL ESTATE- New
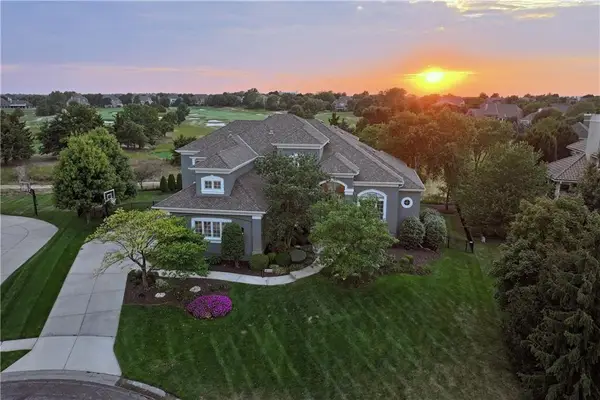 $1,775,000Active5 beds 7 baths7,562 sq. ft.
$1,775,000Active5 beds 7 baths7,562 sq. ft.14008 Outlook Street, Overland Park, KS 66223
MLS# 2574403Listed by: KELLER WILLIAMS REALTY PARTNERS INC. - New
 $549,950Active3 beds 3 baths2,470 sq. ft.
$549,950Active3 beds 3 baths2,470 sq. ft.5239 W 121st Street, Leawood, KS 66209
MLS# 2574420Listed by: REECENICHOLS - COUNTRY CLUB PLAZA - New
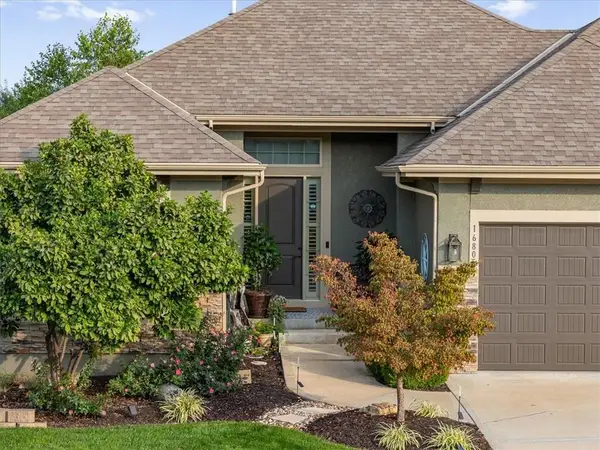 $699,000Active4 beds 3 baths3,084 sq. ft.
$699,000Active4 beds 3 baths3,084 sq. ft.16805 Hauser Street, Overland Park, KS 66221
MLS# 2574541Listed by: NEXTHOME GADWOOD GROUP
