10317 Garnett Street, Overland Park, KS 66214
Local realty services provided by:ERA McClain Brothers
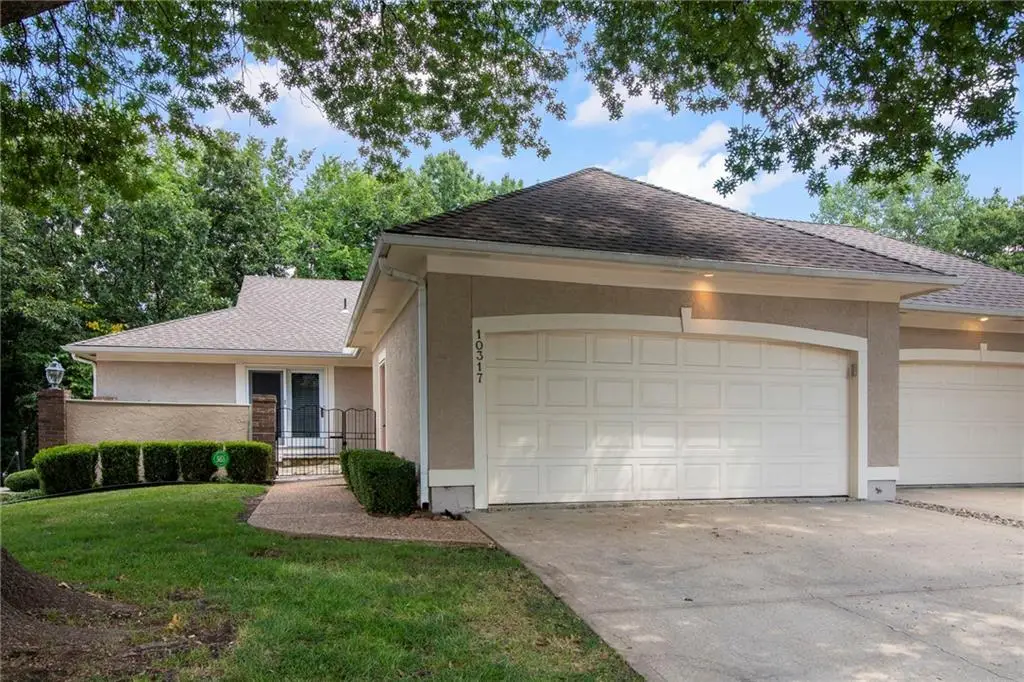

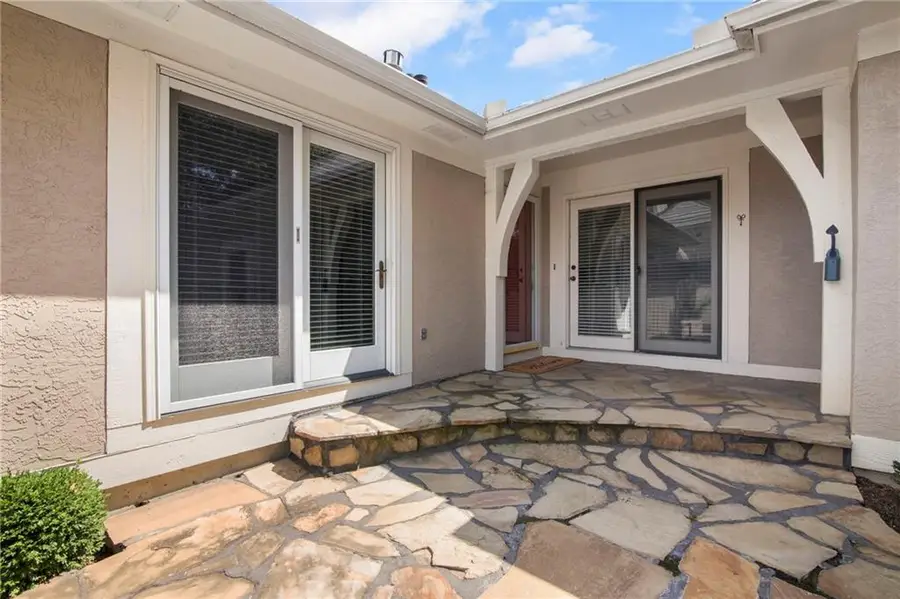
Upcoming open houses
- Sat, Aug 2301:00 pm - 03:00 pm
Listed by:michael hagen
Office:exp realty llc.
MLS#:2568084
Source:MOKS_HL
Price summary
- Price:$409,000
- Price per sq. ft.:$145.4
- Monthly HOA dues:$345
About this home
Maintenance-Free Living in a Spacious Reverse 1.5-Story Ranch
Say goodbye to yard work and snow shoveling—your HOA takes care of lawn maintenance, snow removal, trash, water, sewer, pool and clubhouse. This spacious 3-bedroom, 2.5-bath reverse 1.5-story ranch blends comfort, convenience, and thoughtful design in a beautifully maintained community.
Step inside to find vaulted ceilings and a sun-filled 4 Seasons room offering panoramic views of the lush green landscape (you'll enjoy the easy access to a 16 acre park w/bridges, walking path and a spring fed stream just outside your backdoor). The great room features a soaring vaulted ceiling, cozy gas fireplace, built-in cabinetry, and stunning natural views—perfect for everyday living or entertaining guests.
The spacious kitchen is a chef’s dream with a large island, pantry, skylights, and direct access to a stone patio, perfect for dining al fresco. Enjoy two private patios—one covered, one open-air—ideal for relaxing, entertaining, or simply taking in the serene surroundings.
The main floor primary suite is complemented by a second bedroom (or Dining Room) on the same level, offering convenience and flexibility. The walkout lower level includes a third bedroom, family room with fireplace and built-in cabinetry, and access to the covered patio.
Need extra space? A bonus room on the lower level is ideal for a rec room, home theater, playroom, or fitness center, with convenient walk-up access to the garage. A finished storage area provides the perfect spot for a sewing or craft room, play space, or seasonal storage.
Located in a highly desirable neighborhood with award-winning schools, easy highway access, and close proximity to shopping and dining, this home is packed with thoughtful details and countless features designed for easy, elegant living.
Contact an agent
Home facts
- Year built:1989
- Listing Id #:2568084
- Added:1 day(s) ago
- Updated:August 23, 2025 at 12:44 AM
Rooms and interior
- Bedrooms:3
- Total bathrooms:3
- Full bathrooms:2
- Half bathrooms:1
- Living area:2,813 sq. ft.
Heating and cooling
- Cooling:Electric
- Heating:Forced Air Gas
Structure and exterior
- Roof:Composition
- Year built:1989
- Building area:2,813 sq. ft.
Schools
- High school:SM South
- Middle school:Indian Woods
- Elementary school:Oak Park Carpenter
Utilities
- Water:City/Public
- Sewer:Public Sewer
Finances and disclosures
- Price:$409,000
- Price per sq. ft.:$145.4
New listings near 10317 Garnett Street
- New
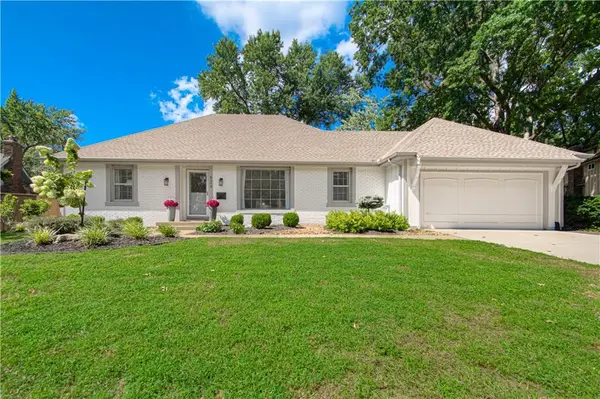 $395,000Active3 beds 2 baths1,700 sq. ft.
$395,000Active3 beds 2 baths1,700 sq. ft.8208 W 72nd Terrace, Overland Park, KS 66204
MLS# 2570473Listed by: WELCOME HOME REAL ESTATE LLC - Open Sun, 2 to 4pmNew
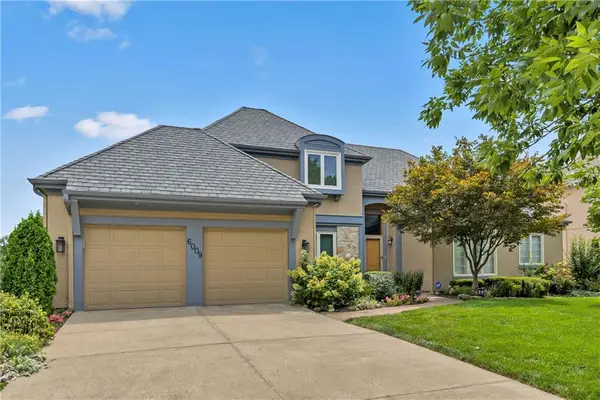 $650,000Active5 beds 5 baths3,376 sq. ft.
$650,000Active5 beds 5 baths3,376 sq. ft.6009 W 128th Street, Overland Park, KS 66209
MLS# 2570162Listed by: BHG KANSAS CITY HOMES - Open Sat, 2 to 4pm
 $399,900Active3 beds 3 baths2,029 sq. ft.
$399,900Active3 beds 3 baths2,029 sq. ft.11918 Westgate Street, Overland Park, KS 66213
MLS# 2563411Listed by: KELLER WILLIAMS REALTY PARTNERS INC. - Open Sat, 11am to 4pm
 $450,000Active3 beds 3 baths2,086 sq. ft.
$450,000Active3 beds 3 baths2,086 sq. ft.6402 W 143rd Terrace, Overland Park, KS 66223
MLS# 2566377Listed by: KELLER WILLIAMS REALTY PARTNERS INC. - Open Sat, 2 to 4pm
 $475,000Active4 beds 4 baths3,030 sq. ft.
$475,000Active4 beds 4 baths3,030 sq. ft.11812 Gillette Street, Overland Park, KS 66210
MLS# 2567390Listed by: KELLER WILLIAMS REALTY PARTNERS INC. - Open Sat, 11am to 1pm
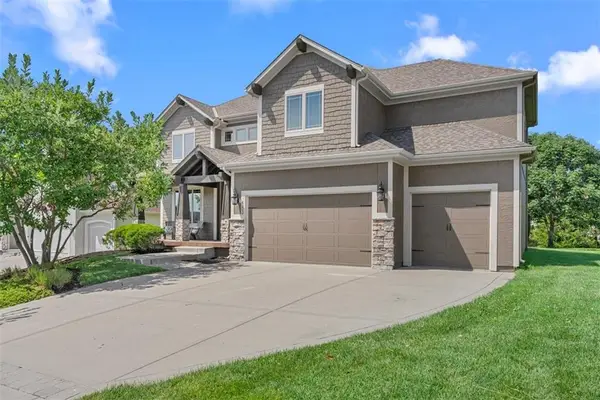 $760,000Active5 beds 5 baths4,450 sq. ft.
$760,000Active5 beds 5 baths4,450 sq. ft.16200 Bluejacket Street, Overland Park, KS 66221
MLS# 2567694Listed by: REAL BROKER, LLC - Open Sat, 11am to 1pmNew
 $339,000Active3 beds 2 baths1,176 sq. ft.
$339,000Active3 beds 2 baths1,176 sq. ft.7200 W 72nd Street, Overland Park, KS 66204
MLS# 2568370Listed by: RE/MAX STATE LINE - Open Sun, 1 to 3pmNew
 $350,000Active2 beds 3 baths2,044 sq. ft.
$350,000Active2 beds 3 baths2,044 sq. ft.12438 W 105th Terrace, Lenexa, KS 66215
MLS# 2568378Listed by: BHG KANSAS CITY HOMES  $185,000Active2 beds 2 baths1,255 sq. ft.
$185,000Active2 beds 2 baths1,255 sq. ft.5702 Metcalf Court, Overland Park, KS 66202
MLS# 2568396Listed by: VAN NOY REAL ESTATE
