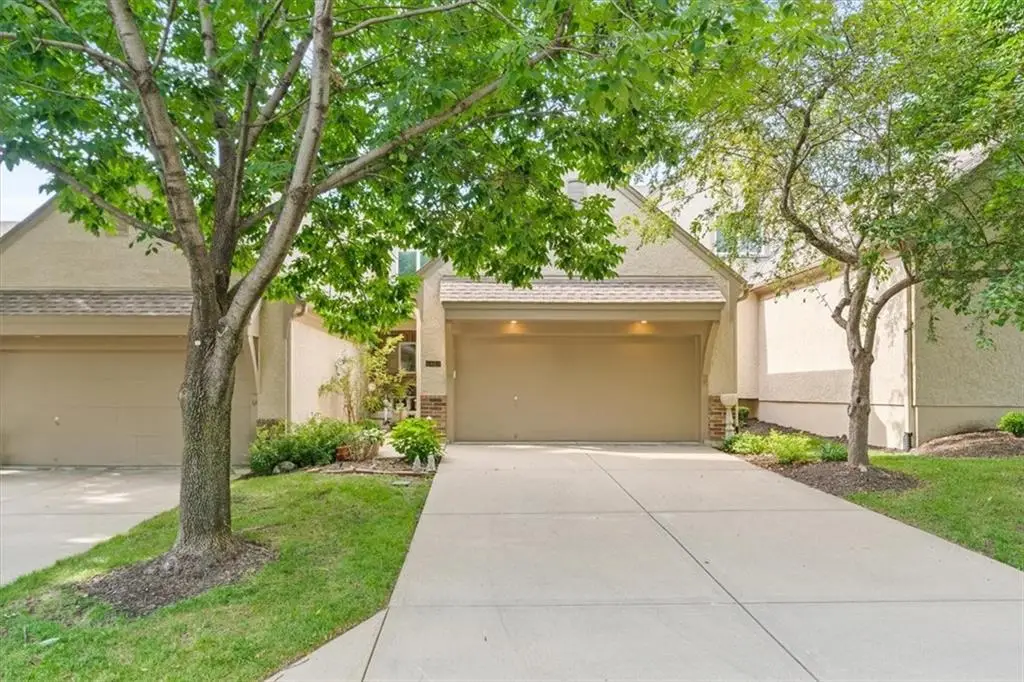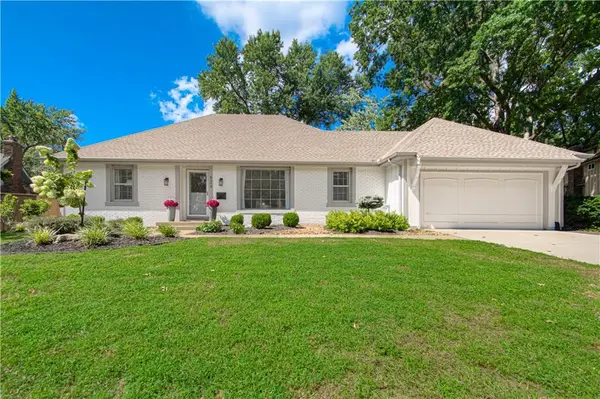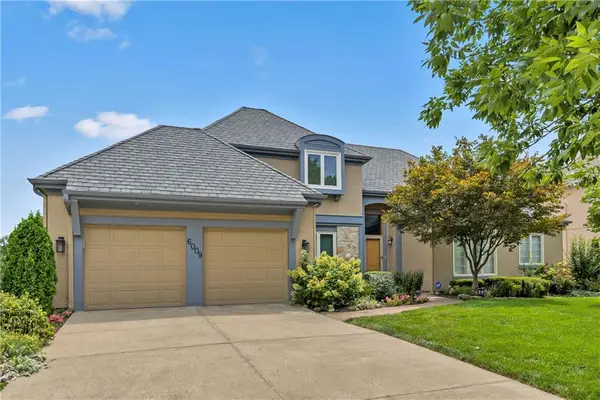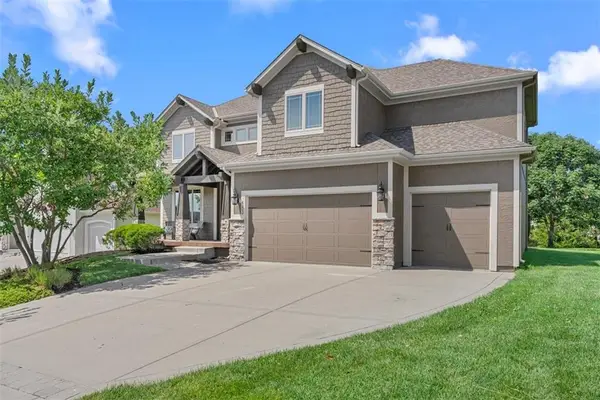6402 W 143rd Terrace, Overland Park, KS 66223
Local realty services provided by:ERA McClain Brothers



Upcoming open houses
- Sat, Aug 2311:00 am - 04:00 pm
- Sun, Aug 2412:00 pm - 05:00 pm
Listed by:carolyn marischler
Office:keller williams realty partners inc.
MLS#:2566377
Source:MOKS_HL
Price summary
- Price:$450,000
- Price per sq. ft.:$215.72
- Monthly HOA dues:$330
About this home
Charming. Bright. Move-In Ready.
Welcome to your happy place in Quincy Court! This cheerful 1.5-story townhome is full of natural light, open spaces, and a welcoming layout that makes it feel like home the moment you walk in.
The main-floor primary suite offers comfort and convenience with a spacious bath and walk-in closet. Upstairs, a cozy loft gives you extra space to work, relax, or host guests. Soaring ceilings and an open-concept design add to the spacious, airy feel throughout.
The kitchen connects beautifully to the main living area—perfect for everyday living or entertaining. This well-maintained townhome is part of a quiet, gated community in the heart of south Overland Park.
Enjoy maintenance-provided living and a strong, resident-friendly HOA. Homes in Quincy Court don’t last long—don’t miss your chance to call this one yours!
Contact an agent
Home facts
- Year built:1999
- Listing Id #:2566377
- Added:1 day(s) ago
- Updated:August 23, 2025 at 12:44 AM
Rooms and interior
- Bedrooms:3
- Total bathrooms:3
- Full bathrooms:2
- Half bathrooms:1
- Living area:2,086 sq. ft.
Heating and cooling
- Cooling:Electric
- Heating:Hot Water, Natural Gas
Structure and exterior
- Roof:Composition
- Year built:1999
- Building area:2,086 sq. ft.
Schools
- High school:Blue Valley West
- Middle school:Lakewood
- Elementary school:Lakewood
Utilities
- Water:City/Public
- Sewer:Public Sewer
Finances and disclosures
- Price:$450,000
- Price per sq. ft.:$215.72
New listings near 6402 W 143rd Terrace
- New
 $395,000Active3 beds 2 baths1,700 sq. ft.
$395,000Active3 beds 2 baths1,700 sq. ft.8208 W 72nd Terrace, Overland Park, KS 66204
MLS# 2570473Listed by: WELCOME HOME REAL ESTATE LLC - Open Sun, 2 to 4pmNew
 $650,000Active5 beds 5 baths3,376 sq. ft.
$650,000Active5 beds 5 baths3,376 sq. ft.6009 W 128th Street, Overland Park, KS 66209
MLS# 2570162Listed by: BHG KANSAS CITY HOMES - Open Sat, 2 to 4pm
 $399,900Active3 beds 3 baths2,029 sq. ft.
$399,900Active3 beds 3 baths2,029 sq. ft.11918 Westgate Street, Overland Park, KS 66213
MLS# 2563411Listed by: KELLER WILLIAMS REALTY PARTNERS INC. - Open Sat, 2 to 4pm
 $475,000Active4 beds 4 baths3,030 sq. ft.
$475,000Active4 beds 4 baths3,030 sq. ft.11812 Gillette Street, Overland Park, KS 66210
MLS# 2567390Listed by: KELLER WILLIAMS REALTY PARTNERS INC. - Open Sat, 11am to 1pm
 $760,000Active5 beds 5 baths4,450 sq. ft.
$760,000Active5 beds 5 baths4,450 sq. ft.16200 Bluejacket Street, Overland Park, KS 66221
MLS# 2567694Listed by: REAL BROKER, LLC - Open Sat, 1 to 3pm
 $409,000Active3 beds 3 baths2,813 sq. ft.
$409,000Active3 beds 3 baths2,813 sq. ft.10317 Garnett Street, Overland Park, KS 66214
MLS# 2568084Listed by: EXP REALTY LLC - Open Sat, 11am to 1pmNew
 $339,000Active3 beds 2 baths1,176 sq. ft.
$339,000Active3 beds 2 baths1,176 sq. ft.7200 W 72nd Street, Overland Park, KS 66204
MLS# 2568370Listed by: RE/MAX STATE LINE - Open Sun, 1 to 3pmNew
 $350,000Active2 beds 3 baths2,044 sq. ft.
$350,000Active2 beds 3 baths2,044 sq. ft.12438 W 105th Terrace, Lenexa, KS 66215
MLS# 2568378Listed by: BHG KANSAS CITY HOMES  $185,000Active2 beds 2 baths1,255 sq. ft.
$185,000Active2 beds 2 baths1,255 sq. ft.5702 Metcalf Court, Overland Park, KS 66202
MLS# 2568396Listed by: VAN NOY REAL ESTATE
