10380 W 179th Street, Overland Park, KS 66013
Local realty services provided by:ERA High Pointe Realty
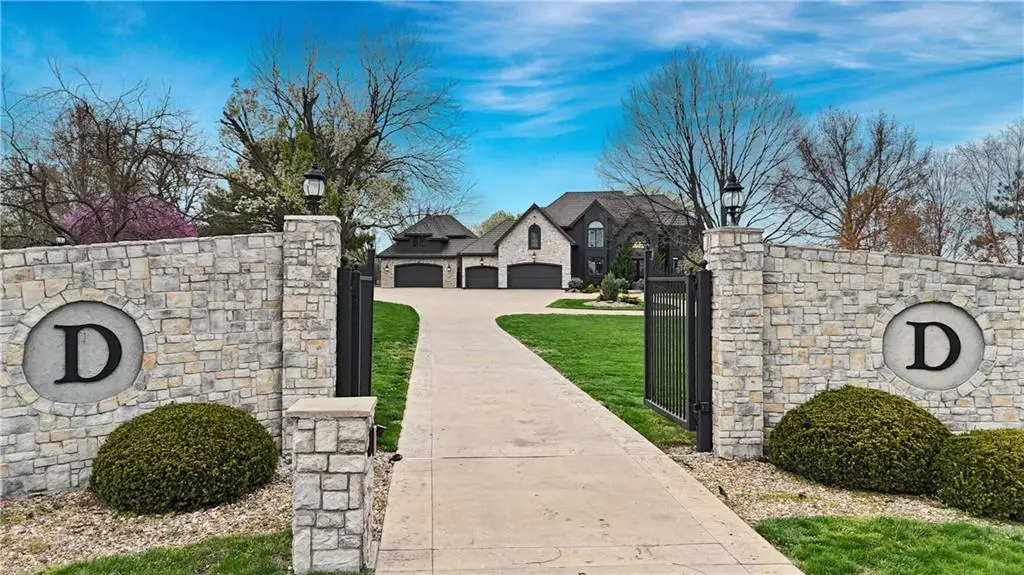

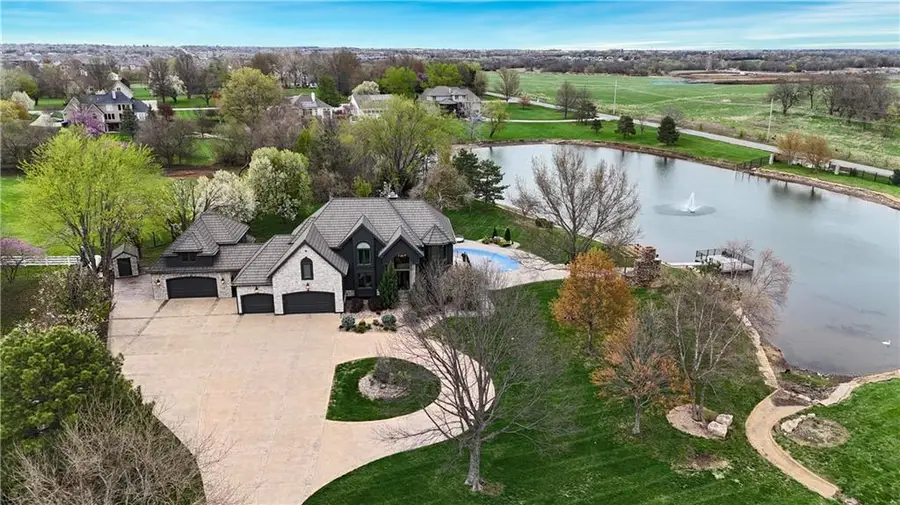
Listed by:jamie howell
Office:reecenichols - leawood
MLS#:2533409
Source:MOKS_HL
Price summary
- Price:$2,290,000
- Price per sq. ft.:$373.21
- Monthly HOA dues:$4.17
About this home
Stunning Blue Valley Estate with Carriage House on Acreage!
This exceptional property offers luxury both inside and out. Enjoy fishing or kayaking on the private lake, relaxing by the pool, or gathering around one of the firepits or fireplace. Extensive landscaping and including all-new hardscaping have made this back yard feel like a private retreat.
Inside, beautiful hardwood floors, thoughtful design touches, and a peaceful, welcoming atmosphere make this home truly special. Large windows overlook the pond, filling the home with natural light and stunning views.
Upstairs, you’ll find a spacious primary suite, including a beautifully updated bath with marble and quartz finishes, add a spa-like feel. Also upstairs you will find three additional bedrooms, and a loft. The finished lower level is perfect for entertaining, complete with a home theater, temperature-controlled wine cellar, full bath, and rec room.
The carriage house offers great flexibility, with a main-level flex space ideal for a home office or sixth bedroom. Upstairs, there’s another bedroom, full bath, and a cozy living area.
A five-car garage with an electric charger provides plenty of parking, plus there’s a dedicated outdoor RV parking space. This estate is the perfect blend of comfort, convenience, and high-end living!
Contact an agent
Home facts
- Year built:1998
- Listing Id #:2533409
- Added:1 day(s) ago
- Updated:August 04, 2025 at 06:41 PM
Rooms and interior
- Bedrooms:6
- Total bathrooms:7
- Full bathrooms:5
- Half bathrooms:2
- Living area:6,136 sq. ft.
Heating and cooling
- Cooling:Electric, Zoned
- Heating:Zoned
Structure and exterior
- Roof:Metal
- Year built:1998
- Building area:6,136 sq. ft.
Schools
- High school:Blue Valley Southwest
- Middle school:Aubry Bend
- Elementary school:Aspen Grove
Utilities
- Water:City/Public, Well
- Sewer:Grinder Pump, Septic Tank
Finances and disclosures
- Price:$2,290,000
- Price per sq. ft.:$373.21
New listings near 10380 W 179th Street
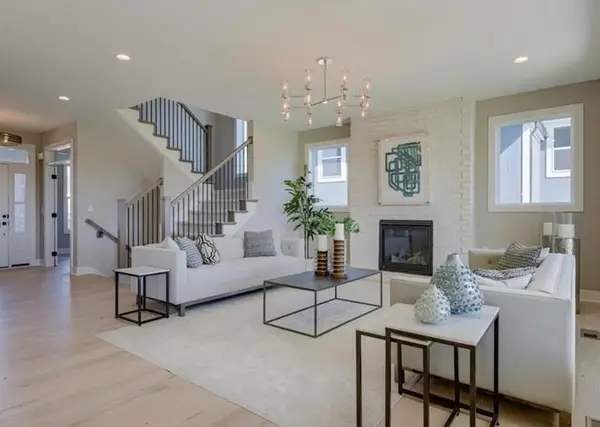 $690,404Pending4 beds 4 baths2,551 sq. ft.
$690,404Pending4 beds 4 baths2,551 sq. ft.2408 W 177th Street, Overland Park, KS 66085
MLS# 2567115Listed by: RODROCK & ASSOCIATES REALTORS- New
 $375,000Active3 beds 3 baths1,620 sq. ft.
$375,000Active3 beds 3 baths1,620 sq. ft.16059 Fontana Street #206, Overland Park, KS 66085
MLS# 2567049Listed by: HOMESMART LEGACY - New
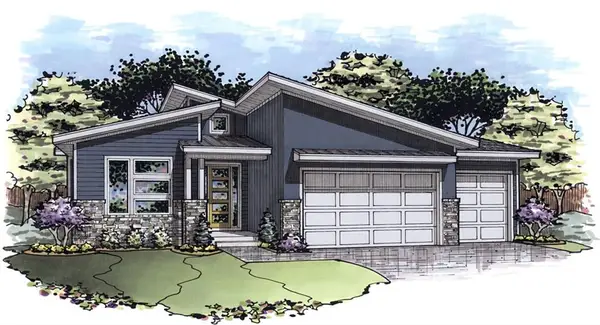 $744,042Active4 beds 3 baths2,683 sq. ft.
$744,042Active4 beds 3 baths2,683 sq. ft.15829 Buena Vista Street, Overland Park, KS 66224
MLS# 2567018Listed by: RODROCK & ASSOCIATES REALTORS - New
 $1,145,000Active4 beds 5 baths3,128 sq. ft.
$1,145,000Active4 beds 5 baths3,128 sq. ft.17045 Bluejacket Street, Overland Park, KS 66221
MLS# 2566565Listed by: COLDWELL BANKER DISTINCTIVE PR 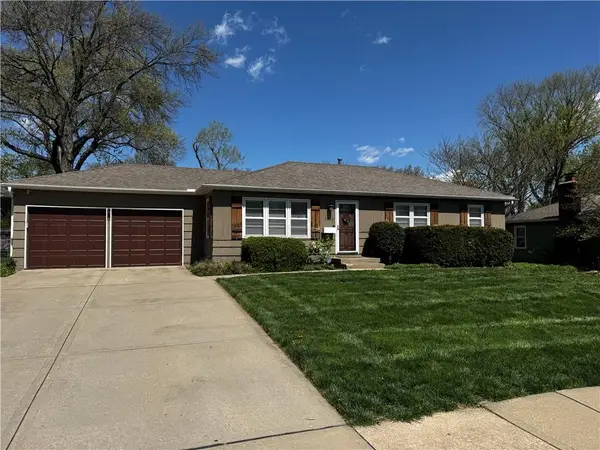 $410,000Pending4 beds 3 baths2,304 sq. ft.
$410,000Pending4 beds 3 baths2,304 sq. ft.5916 W 102nd Street, Overland Park, KS 66207
MLS# 2566902Listed by: COMPASS REALTY GROUP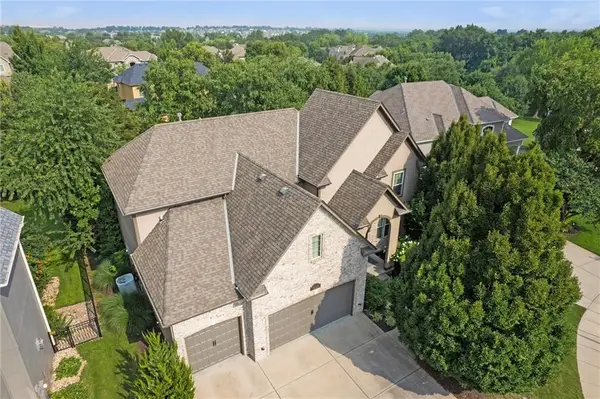 $719,900Active5 beds 5 baths4,380 sq. ft.
$719,900Active5 beds 5 baths4,380 sq. ft.16305 Goddard Street, Overland Park, KS 66221
MLS# 2562337Listed by: RE/MAX STATE LINE- New
 $899,000Active6 beds 5 baths4,468 sq. ft.
$899,000Active6 beds 5 baths4,468 sq. ft.18324 Monrovia Street, Bucyrus, KS 66013
MLS# 2566380Listed by: KW KANSAS CITY METRO  $600,000Active4 beds 5 baths3,502 sq. ft.
$600,000Active4 beds 5 baths3,502 sq. ft.10209 W 126th Street, Overland Park, KS 66213
MLS# 2553812Listed by: KW KANSAS CITY METRO- New
 $479,000Active4 beds 3 baths1,932 sq. ft.
$479,000Active4 beds 3 baths1,932 sq. ft.6100 W 85th Terrace, Overland Park, KS 66207
MLS# 2559143Listed by: EXP REALTY LLC - New
 $475,000Active3 beds 4 baths2,242 sq. ft.
$475,000Active3 beds 4 baths2,242 sq. ft.5124 W 120th Terrace, Overland Park, KS 66209
MLS# 2565694Listed by: REECENICHOLS - LEAWOOD
