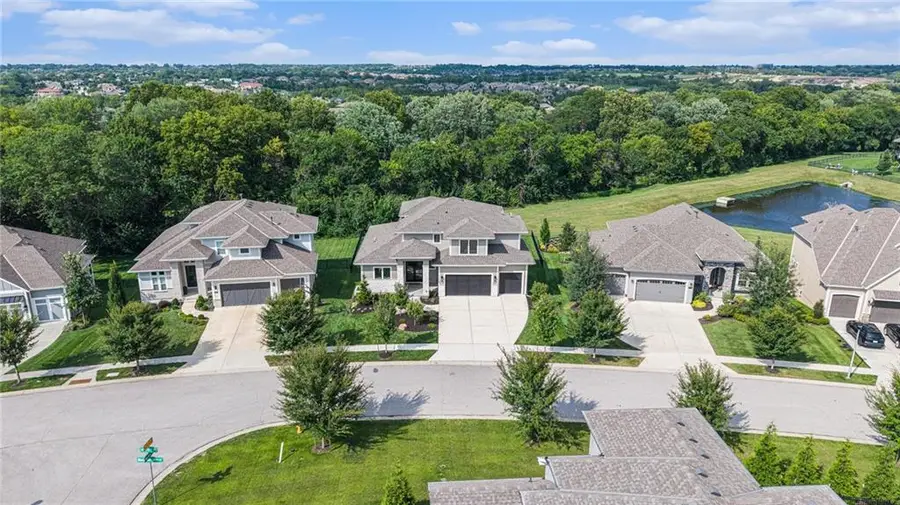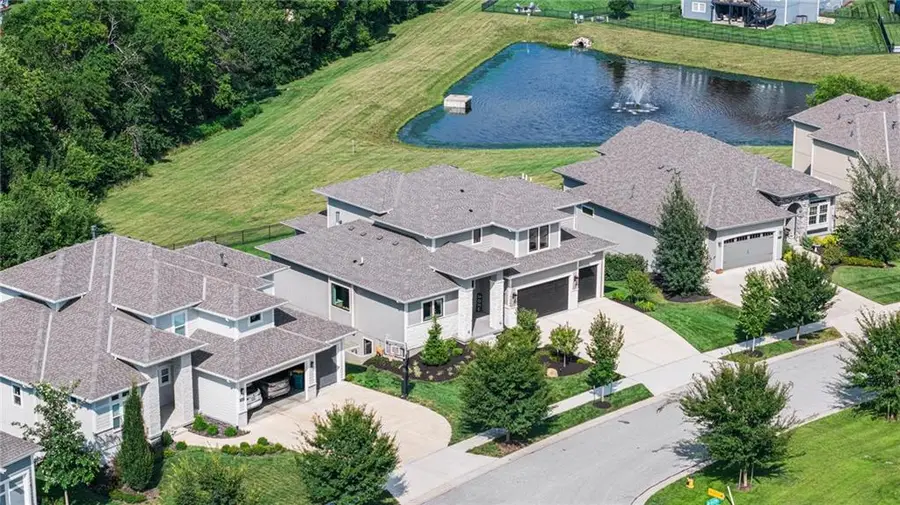17045 Bluejacket Street, Overland Park, KS 66221
Local realty services provided by:ERA McClain Brothers



Listed by:trisha ferguson
Office:coldwell banker distinctive pr
MLS#:2566565
Source:MOKS_HL
Price summary
- Price:$1,145,000
- Price per sq. ft.:$366.05
About this home
Welcome to your dream retreat—this nearly-new 1.5 story custom-built home blends modern luxury with a serene natural setting. Nestled on a premium walk-out lot backing to lush green space and a tranquil stocked pond with fountain, this home offers the rare combination of privacy and peaceful views with the convenience of upscale suburban living.
Designed with lifestyle in mind, every inch of this home reflects thoughtful upgrades—from the wide-plank 6" white oak hardwoods and striking 8’ doors throughout the main level to indirect LED lighting and upgraded Pella windows with slight tint for privacy. Entertain effortlessly in the expansive kitchen, complete with a butler’s pantry and large walk-in pantry for flawless hosting and everyday function.
The main-level primary suite is a true sanctuary, complete with a spa like ensuite bathroom, custom laundry inside the spacious walk-in closet with custom built-ins and pull-downs for ultimate ease. Upstairs, a versatile loft living area anchors the secondary bedrooms—each with a private ensuite bathroom and access to a 2nd laundry room, adding function and flexibility for busy households or guests.
Walkout lower level is ready to finish - already plumbed to add a full bathroom, wet-bar and includes a designated storm shelter. Endless possibilities.
Step outside to enjoy the fully fenced backyard with dual gates for seamless access to the green space beyond—ideal for morning walks, kids at play, or evenings by the water.
All of this in sought-after Terrybrook Farms, a vibrant community offering pools, trails, sports courts, clubhouse and award-winning Blue Valley schools. Imagine the possibilities in this stunning space!
Contact an agent
Home facts
- Year built:2023
- Listing Id #:2566565
- Added:12 day(s) ago
- Updated:August 07, 2025 at 10:44 PM
Rooms and interior
- Bedrooms:4
- Total bathrooms:5
- Full bathrooms:4
- Half bathrooms:1
- Living area:3,128 sq. ft.
Heating and cooling
- Cooling:Electric
- Heating:Forced Air Gas
Structure and exterior
- Roof:Composition
- Year built:2023
- Building area:3,128 sq. ft.
Schools
- High school:Blue Valley Southwest
- Middle school:Aubry Bend
- Elementary school:Wolf Springs
Utilities
- Water:City/Public
- Sewer:Public Sewer
Finances and disclosures
- Price:$1,145,000
- Price per sq. ft.:$366.05
New listings near 17045 Bluejacket Street
- New
 $450,000Active3 beds 3 baths2,401 sq. ft.
$450,000Active3 beds 3 baths2,401 sq. ft.6907 W 129 Place, Leawood, KS 66209
MLS# 2568732Listed by: COMPASS REALTY GROUP - New
 $1,050,000Active6 beds 8 baths5,015 sq. ft.
$1,050,000Active6 beds 8 baths5,015 sq. ft.18309 Monrovia Street, Overland Park, KS 66013
MLS# 2568491Listed by: WEICHERT, REALTORS WELCH & COM - Open Sat, 12 to 3pmNew
 $649,950Active4 beds 5 baths4,237 sq. ft.
$649,950Active4 beds 5 baths4,237 sq. ft.13816 Haskins Street, Overland Park, KS 66221
MLS# 2568942Listed by: PLATINUM HOMES, INC. - Open Thu, 5 to 7pm
 $640,000Active4 beds 5 baths3,758 sq. ft.
$640,000Active4 beds 5 baths3,758 sq. ft.13119 Hadley Street, Overland Park, KS 66213
MLS# 2565723Listed by: REECENICHOLS - LEAWOOD  $153,500Active1 beds 1 baths828 sq. ft.
$153,500Active1 beds 1 baths828 sq. ft.7433 W 102nd Court, Overland Park, KS 66212
MLS# 2565897Listed by: REAL BROKER, LLC- Open Sat, 12 to 2pm
 $615,000Active4 beds 5 baths3,936 sq. ft.
$615,000Active4 beds 5 baths3,936 sq. ft.12914 Goddard Avenue, Overland Park, KS 66213
MLS# 2566285Listed by: RE/MAX REALTY SUBURBAN INC  $509,950Active3 beds 2 baths1,860 sq. ft.
$509,950Active3 beds 2 baths1,860 sq. ft.9525 Buena Vista Street, Overland Park, KS 66207
MLS# 2566406Listed by: RE/MAX STATE LINE- New
 $425,000Active3 beds 4 baths2,029 sq. ft.
$425,000Active3 beds 4 baths2,029 sq. ft.12565 Glenwood Street, Overland Park, KS 66209
MLS# 2567228Listed by: REECENICHOLS - LEAWOOD - New
 $500,000Active4 beds 4 baths2,998 sq. ft.
$500,000Active4 beds 4 baths2,998 sq. ft.9975 Marty Street, Overland Park, KS 66212
MLS# 2567341Listed by: RE/MAX STATE LINE - New
 $415,000Active5 beds 2 baths1,762 sq. ft.
$415,000Active5 beds 2 baths1,762 sq. ft.9121 Hayes Drive, Overland Park, KS 66212
MLS# 2567948Listed by: YOUR FUTURE ADDRESS, LLC
