11909 W 168th Street, Overland Park, KS 66221
Local realty services provided by:ERA High Pointe Realty
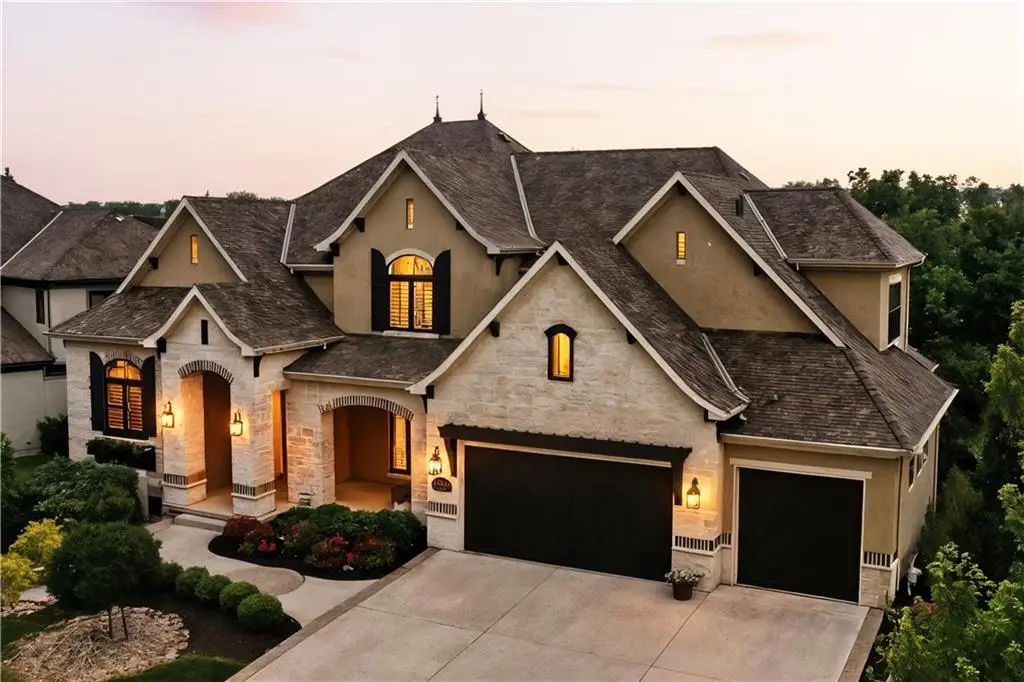
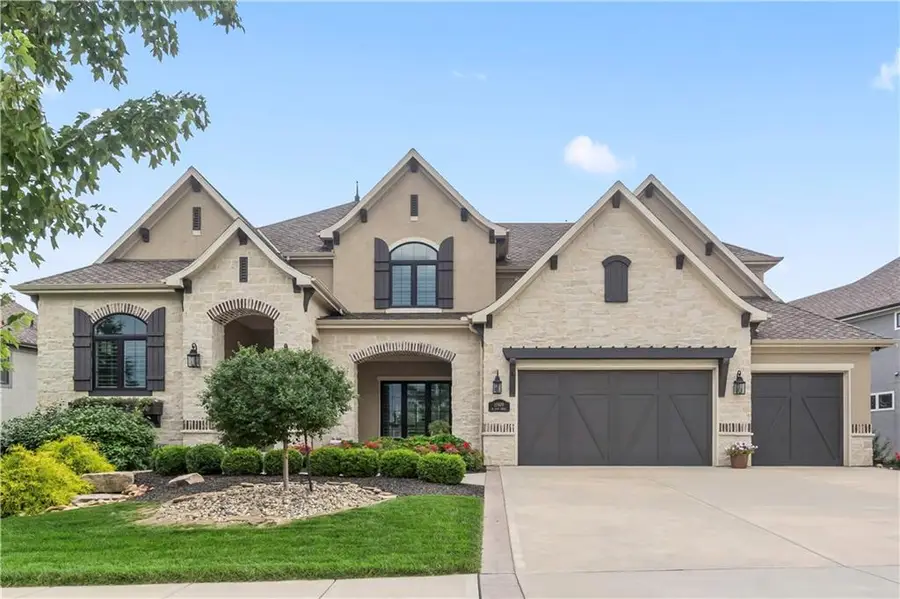

11909 W 168th Street,Overland Park, KS 66221
$1,385,000
- 5 Beds
- 6 Baths
- 4,805 sq. ft.
- Single family
- Active
Listed by:the tina team
Office:keller williams realty partners inc.
MLS#:2566531
Source:MOKS_HL
Price summary
- Price:$1,385,000
- Price per sq. ft.:$288.24
- Monthly HOA dues:$106.25
About this home
Now Available – Former Model Home in Century Farms by SAB Homes! Step into distinctive style with this beachy-modern masterpiece, boasting striking curb appeal with real stone accents. This one-of-a-kind floor plan offers a soaring two-story great room, a luxurious main-level primary suite, and a private office. Upstairs, enjoy a versatile loft space and spacious secondary bedrooms—each with its own private bath. The fully finished lower level is an entertainer’s dream, featuring a sleek bar and an impressive stone wine room you'll have to see to believe. This home comes equipped with a state-of-the-art home automation system, including integrated controls for security, lighting, audio/video, heating & cooling, shower system, plus 7 televisions stay! The community offers an exciting and thoughtfully designed amenity package, including: Resort-style pool, Amenity center/clubhouse, Sports field & pickleball court, Children’s playground, Community garden, Scenic walking trails
Contact an agent
Home facts
- Year built:2019
- Listing Id #:2566531
- Added:3 day(s) ago
- Updated:August 12, 2025 at 01:45 AM
Rooms and interior
- Bedrooms:5
- Total bathrooms:6
- Full bathrooms:5
- Half bathrooms:1
- Living area:4,805 sq. ft.
Heating and cooling
- Cooling:Electric
- Heating:Forced Air Gas
Structure and exterior
- Roof:Composition
- Year built:2019
- Building area:4,805 sq. ft.
Schools
- High school:Blue Valley Southwest
- Middle school:Aubry Bend
- Elementary school:Aspen Grove
Utilities
- Water:City/Public
- Sewer:Public Sewer
Finances and disclosures
- Price:$1,385,000
- Price per sq. ft.:$288.24
New listings near 11909 W 168th Street
- New
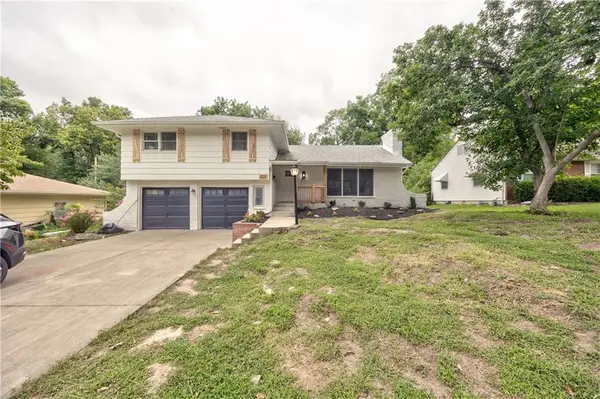 $479,000Active3 beds 3 baths2,300 sq. ft.
$479,000Active3 beds 3 baths2,300 sq. ft.6928 Russell Street, Overland Park, KS 66204
MLS# 2566580Listed by: PLATINUM REALTY LLC - New
 $388,500Active3 beds 2 baths1,626 sq. ft.
$388,500Active3 beds 2 baths1,626 sq. ft.10303 Rosehill Road, Overland Park, KS 66215
MLS# 2566999Listed by: KELLER WILLIAMS REALTY PARTNERS INC. - New
 $435,000Active2 beds 3 baths1,717 sq. ft.
$435,000Active2 beds 3 baths1,717 sq. ft.7878 W 118th Place, Overland Park, KS 66210
MLS# 2566302Listed by: WEICHERT, REALTORS WELCH & COM - New
 $180,000Active2 beds 2 baths1,455 sq. ft.
$180,000Active2 beds 2 baths1,455 sq. ft.8753 W 106th Terrace, Overland Park, KS 66212
MLS# 2568050Listed by: REAL BROKER, LLC  $439,000Pending3 beds 2 baths1,711 sq. ft.
$439,000Pending3 beds 2 baths1,711 sq. ft.5600 W 92nd Terrace, Overland Park, KS 66207
MLS# 2567400Listed by: BOVERI REALTY GROUP L L C- New
 $725,000Active4 beds 3 baths3,428 sq. ft.
$725,000Active4 beds 3 baths3,428 sq. ft.4120 W 97th Terrace, Overland Park, KS 66207
MLS# 2567007Listed by: PARKWAY REAL ESTATE LLC 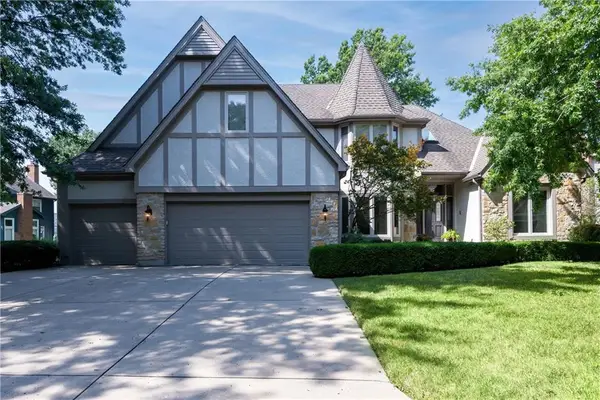 $640,000Pending4 beds 5 baths4,436 sq. ft.
$640,000Pending4 beds 5 baths4,436 sq. ft.12750 England Street, Overland Park, KS 66213
MLS# 2563050Listed by: KELLER WILLIAMS REALTY PARTNERS INC.- New
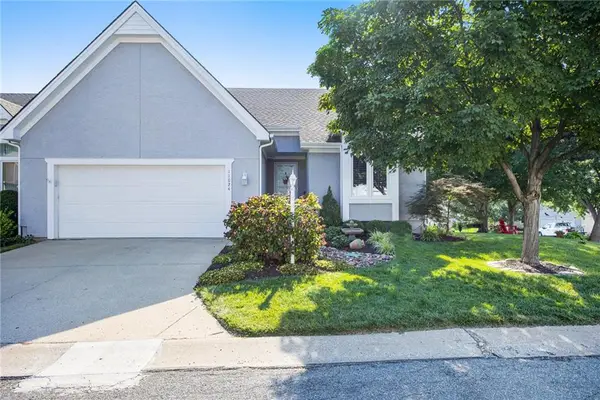 $380,000Active3 beds 3 baths2,209 sq. ft.
$380,000Active3 beds 3 baths2,209 sq. ft.11024 W 98th Street, Overland Park, KS 66214
MLS# 2566862Listed by: REAL BROKER, LLC - New
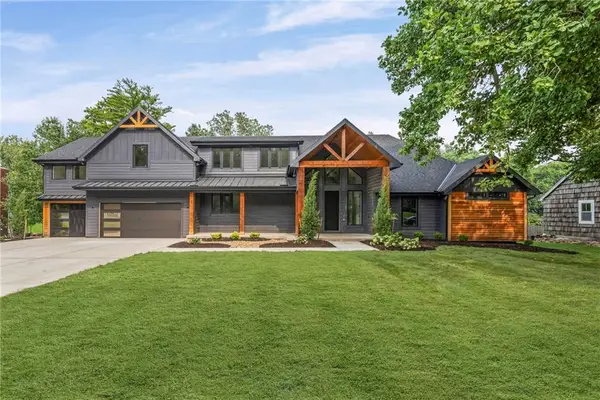 $1,690,000Active6 beds 6 baths4,488 sq. ft.
$1,690,000Active6 beds 6 baths4,488 sq. ft.9517 Linden Street, Overland Park, KS 66207
MLS# 2565185Listed by: KW KANSAS CITY METRO  $500,000Pending4 beds 4 baths2,642 sq. ft.
$500,000Pending4 beds 4 baths2,642 sq. ft.11545 Flint Street, Overland Park, KS 66210
MLS# 2568160Listed by: REECENICHOLS - LEAWOOD
