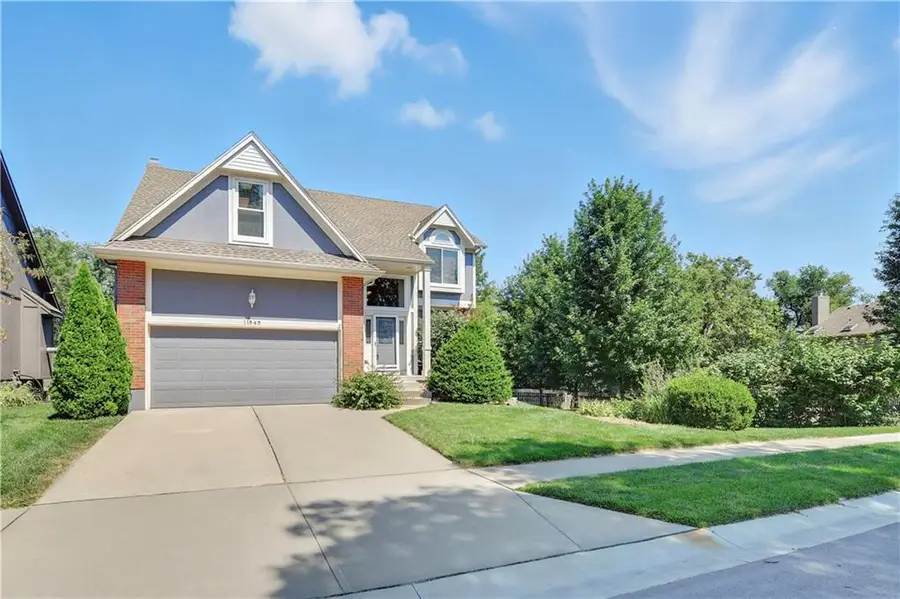11545 Flint Street, Overland Park, KS 66210
Local realty services provided by:ERA High Pointe Realty



11545 Flint Street,Overland Park, KS 66210
$500,000
- 4 Beds
- 4 Baths
- 2,642 sq. ft.
- Single family
- Pending
Listed by:sheila brooks
Office:reecenichols - leawood
MLS#:2568160
Source:MOKS_HL
Price summary
- Price:$500,000
- Price per sq. ft.:$189.25
- Monthly HOA dues:$66.5
About this home
Welcome to this beautifully maintained 2-story home nestled in the heart of the subdivision. This home exudes pride of ownership with meticulous care throughout.
Step inside to find hardwood floors flowing through the formal dining and living areas on the main level. Upstairs features durable, luxury vinyl laminate flooring for easy maintenance. The flexible front room can be used as a formal living room or additional dining space. The open-concept kitchen is perfect for family gatherings and entertaining, featuring granite countertops, stainless steel appliances, a pantry, and a large kitchen island.
The spacious primary suite offers vaulted ceilings, a walk-in closet, jetted tub, frameless shower doors, and a dual-sink vanity. Generously sized secondary bedrooms and a fully finished basement with a full bath provide plenty of space for family and guests. Recent upgrades include luxury vinyl laminate on the second floor, a new sump pump, radon mitigation system, new ceiling fans, and a new garage door opener. Situated on an oversized lot, the backyard is perfect for relaxing or entertaining complete with a large deck.
Don’t miss out on this move-in-ready gem!
Contact an agent
Home facts
- Year built:1994
- Listing Id #:2568160
- Added:5 day(s) ago
- Updated:August 09, 2025 at 11:43 PM
Rooms and interior
- Bedrooms:4
- Total bathrooms:4
- Full bathrooms:3
- Half bathrooms:1
- Living area:2,642 sq. ft.
Heating and cooling
- Cooling:Electric
- Heating:Forced Air Gas
Structure and exterior
- Roof:Composition
- Year built:1994
- Building area:2,642 sq. ft.
Schools
- High school:Olathe East
- Middle school:California Trail
- Elementary school:Pleasant Ridge
Utilities
- Water:City/Public
- Sewer:Public Sewer
Finances and disclosures
- Price:$500,000
- Price per sq. ft.:$189.25
New listings near 11545 Flint Street
- New
 $1,050,000Active6 beds 8 baths5,015 sq. ft.
$1,050,000Active6 beds 8 baths5,015 sq. ft.18309 Monrovia Street, Overland Park, KS 66013
MLS# 2568491Listed by: WEICHERT, REALTORS WELCH & COM - Open Sat, 12 to 3pmNew
 $649,950Active4 beds 5 baths4,237 sq. ft.
$649,950Active4 beds 5 baths4,237 sq. ft.13816 Haskins Street, Overland Park, KS 66221
MLS# 2568942Listed by: PLATINUM HOMES, INC. - Open Thu, 5 to 7pm
 $640,000Active4 beds 5 baths3,758 sq. ft.
$640,000Active4 beds 5 baths3,758 sq. ft.13119 Hadley Street, Overland Park, KS 66213
MLS# 2565723Listed by: REECENICHOLS - LEAWOOD  $153,500Active1 beds 1 baths828 sq. ft.
$153,500Active1 beds 1 baths828 sq. ft.7433 W 102nd Court, Overland Park, KS 66212
MLS# 2565897Listed by: REAL BROKER, LLC $615,000Active4 beds 5 baths3,936 sq. ft.
$615,000Active4 beds 5 baths3,936 sq. ft.12914 Goddard Avenue, Overland Park, KS 66213
MLS# 2566285Listed by: RE/MAX REALTY SUBURBAN INC $509,950Active3 beds 2 baths1,860 sq. ft.
$509,950Active3 beds 2 baths1,860 sq. ft.9525 Buena Vista Street, Overland Park, KS 66207
MLS# 2566406Listed by: RE/MAX STATE LINE- New
 $425,000Active3 beds 4 baths2,029 sq. ft.
$425,000Active3 beds 4 baths2,029 sq. ft.12565 Glenwood Street, Overland Park, KS 66209
MLS# 2567228Listed by: REECENICHOLS - LEAWOOD - New
 $500,000Active4 beds 4 baths2,998 sq. ft.
$500,000Active4 beds 4 baths2,998 sq. ft.9975 Marty Street, Overland Park, KS 66212
MLS# 2567341Listed by: RE/MAX STATE LINE - New
 $415,000Active5 beds 2 baths1,762 sq. ft.
$415,000Active5 beds 2 baths1,762 sq. ft.9121 Hayes Drive, Overland Park, KS 66212
MLS# 2567948Listed by: YOUR FUTURE ADDRESS, LLC - New
 $325,000Active2 beds 3 baths1,617 sq. ft.
$325,000Active2 beds 3 baths1,617 sq. ft.11924 Grandview Street, Overland Park, KS 66213
MLS# 2567949Listed by: YOUR FUTURE ADDRESS, LLC
