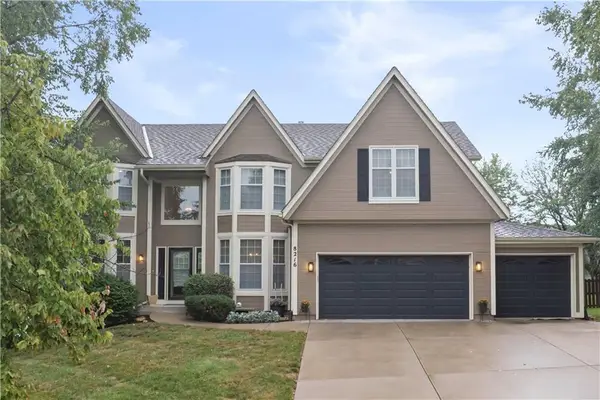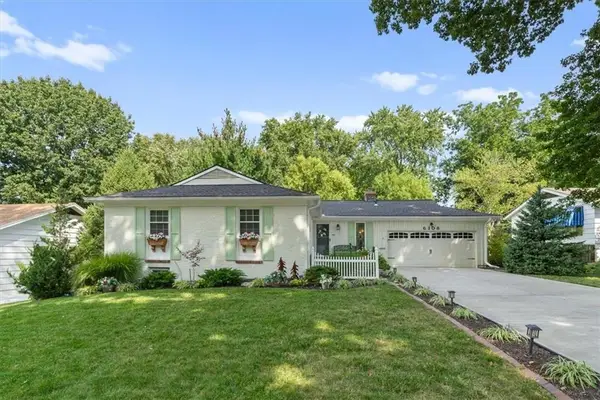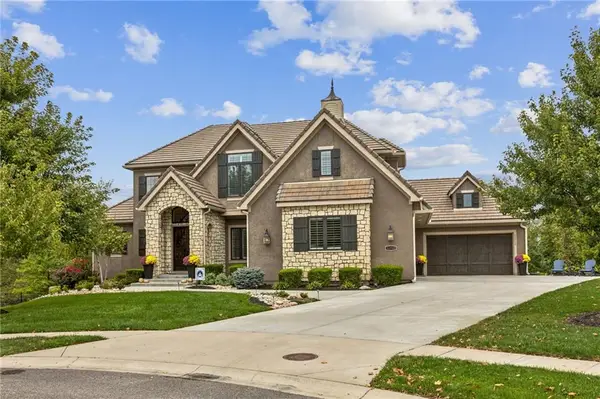4120 W 97th Terrace, Overland Park, KS 66207
Local realty services provided by:ERA High Pointe Realty
Listed by:dani beaver
Office:parkway real estate llc.
MLS#:2567007
Source:MOKS_HL
Price summary
- Price:$685,000
- Price per sq. ft.:$199.82
- Monthly HOA dues:$34.17
About this home
Impeccable Ranch in Empire Estates – Thoughtfully Updated and Move-In Ready!
Lucky you—every detail has been carefully considered in this beautifully maintained ranch-style home. Step into the open, light-filled kitchen featuring custom cabinetry, quartz countertops, a spacious island, and stainless steel appliances, including a gas range with dual ovens. The kitchen flows seamlessly into the generous dining area—perfect for gatherings.
Enjoy multiple living spaces with a formal living room lined with built-ins, or a cozy family room complete with a fireplace. The large primary suite is a true retreat, offering two spacious closets, a luxurious tiled walk-in shower, and a double vanity with quartz countertops.
Gleaming hardwood floors run throughout the main level, adding warmth and style. The expansive finished basement includes a huge recreation area, a fourth bedroom with egress window, and a full bath—ideal for guests, a home office, or game nights. Laundry hookups are available both on the main level and in the basement for added convenience.
Step outside to a large, flat fenced yard with a patio—peaceful, private, and perfect for entertaining.
So many recent upgrades, including: Fresh paint throughout, New garage door, Whole-house generator, Updated landscaping, New sump pump, Upgraded lighting, Floor drain/sewer line improvements, Gutter guards, Chimney repairs/new fireplace gas logs, Whole house surge protector and more!
This home is meticulously cared for, perfectly located, and served by excellent schools. Don't miss your chance to own this turn-key gem in one of the area's most sought-after neighborhoods!
Contact an agent
Home facts
- Year built:1959
- Listing ID #:2567007
- Added:46 day(s) ago
- Updated:September 25, 2025 at 12:33 PM
Rooms and interior
- Bedrooms:4
- Total bathrooms:3
- Full bathrooms:3
- Living area:3,428 sq. ft.
Heating and cooling
- Cooling:Electric
- Heating:Forced Air Gas
Structure and exterior
- Roof:Composition
- Year built:1959
- Building area:3,428 sq. ft.
Schools
- High school:SM South
- Middle school:Indian Woods
- Elementary school:Trailwood
Utilities
- Water:City/Public
- Sewer:Public Sewer
Finances and disclosures
- Price:$685,000
- Price per sq. ft.:$199.82
New listings near 4120 W 97th Terrace
 $419,900Active4 beds 3 baths2,128 sq. ft.
$419,900Active4 beds 3 baths2,128 sq. ft.9818 Melrose Street, Overland Park, KS 66214
MLS# 2559516Listed by: S HARVEY REAL ESTATE SERVICES- New
 $249,999Active2 beds 2 baths2,178 sq. ft.
$249,999Active2 beds 2 baths2,178 sq. ft.9505 Perry Lane, Overland Park, KS 66212
MLS# 2577136Listed by: WEST VILLAGE REALTY  $630,000Active4 beds 5 baths3,635 sq. ft.
$630,000Active4 beds 5 baths3,635 sq. ft.12704 W 138th Place, Overland Park, KS 66221
MLS# 2569726Listed by: WEICHERT, REALTORS WELCH & COM- Open Thu, 4 to 6pm
 $850,000Active4 beds 5 baths3,869 sq. ft.
$850,000Active4 beds 5 baths3,869 sq. ft.16125 Earnshaw Street, Overland Park, KS 66221
MLS# 2571955Listed by: REECENICHOLS - LEAWOOD  $579,000Active4 beds 5 baths4,003 sq. ft.
$579,000Active4 beds 5 baths4,003 sq. ft.13163 Kessler Street, Overland Park, KS 66213
MLS# 2574235Listed by: WEICHERT, REALTORS WELCH & COM- Open Thu, 5 to 7pm
 $335,000Active3 beds 3 baths1,398 sq. ft.
$335,000Active3 beds 3 baths1,398 sq. ft.15530 Marty Street, Overland Park, KS 66223
MLS# 2574310Listed by: KW DIAMOND PARTNERS  $775,000Active4 beds 3 baths3,016 sq. ft.
$775,000Active4 beds 3 baths3,016 sq. ft.13808 Monrovia Street, Overland Park, KS 66221
MLS# 2574915Listed by: KELLER WILLIAMS REALTY PARTNERS INC. $600,000Active4 beds 4 baths3,390 sq. ft.
$600,000Active4 beds 4 baths3,390 sq. ft.8216 W 146th Terrace, Overland Park, KS 66223
MLS# 2575386Listed by: KELLER WILLIAMS REALTY PARTNERS INC.- Open Fri, 4 to 6pmNew
 $500,000Active3 beds 3 baths2,291 sq. ft.
$500,000Active3 beds 3 baths2,291 sq. ft.6108 W 85th Terrace, Overland Park, KS 66207
MLS# 2575434Listed by: KW KANSAS CITY METRO  $1,650,000Active5 beds 7 baths5,307 sq. ft.
$1,650,000Active5 beds 7 baths5,307 sq. ft.11712 W 164th Place, Overland Park, KS 66221
MLS# 2575488Listed by: WEICHERT, REALTORS WELCH & COM
