12508 W 130th Terrace, Overland Park, KS 66213
Local realty services provided by:ERA High Pointe Realty
Listed by:melanie johnson
Office:reecenichols - leawood
MLS#:2565047
Source:MOKS_HL
Price summary
- Price:$650,000
- Price per sq. ft.:$204.4
About this home
Welcome to this stunning 2-Story home in highly sought-after Nottingham by the Green! A bright, open entry sets the tone, leading to newly refinished hardwood floors, new carpet, and a flowing layout designed for both comfort and entertaining. The main level features a formal dining room, chef’s kitchen, hearth room, and a spacious family room. Enjoy meals in the eat-in kitchen with views of the beautiful paver patio—perfect for gatherings large or small. Upstairs, the expansive primary suite is accompanied by three additional bedrooms and two full baths. The finished lower level offers a versatile rec room with built-in entertainment center plus abundant storage. Nottingham by the Green residents enjoy top-tier amenities including a resort-style pool with water slide and diving board, tennis and pickle-ball courts, and a picturesque golf club community. Conveniently located near shopping, restuarants, and part of the Award Winning Olathe School District.
Contact an agent
Home facts
- Year built:1996
- Listing ID #:2565047
- Added:4 day(s) ago
- Updated:September 10, 2025 at 01:45 AM
Rooms and interior
- Bedrooms:4
- Total bathrooms:5
- Full bathrooms:3
- Half bathrooms:2
- Living area:3,180 sq. ft.
Heating and cooling
- Cooling:Electric
- Heating:Natural Gas
Structure and exterior
- Roof:Composition
- Year built:1996
- Building area:3,180 sq. ft.
Schools
- High school:Olathe East
- Middle school:California Trail
- Elementary school:Bentwood
Utilities
- Water:City/Public
- Sewer:Public Sewer
Finances and disclosures
- Price:$650,000
- Price per sq. ft.:$204.4
New listings near 12508 W 130th Terrace
- New
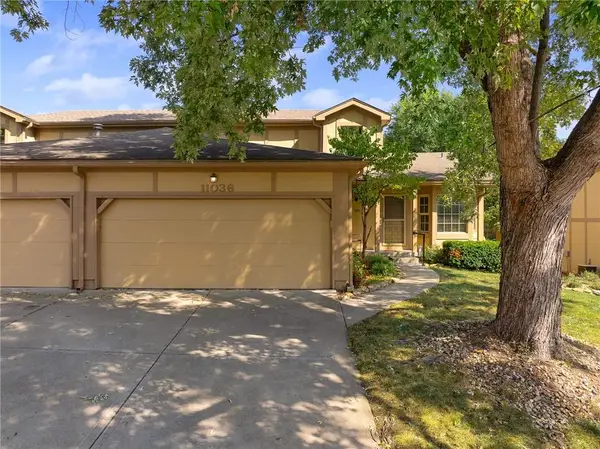 $319,000Active2 beds 2 baths1,667 sq. ft.
$319,000Active2 beds 2 baths1,667 sq. ft.11036 W 96th Place, Overland Park, KS 66214
MLS# 2574536Listed by: REECENICHOLS -JOHNSON COUNTY W - New
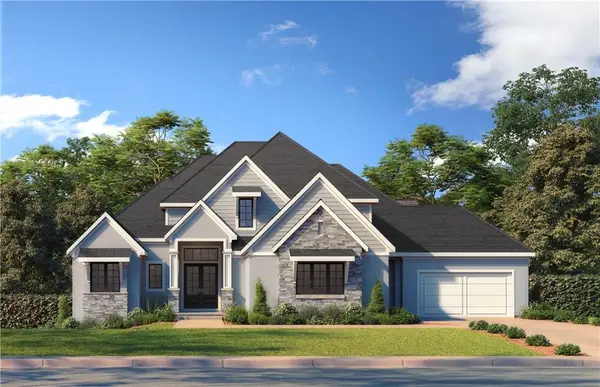 $1,549,500Active5 beds 5 baths4,087 sq. ft.
$1,549,500Active5 beds 5 baths4,087 sq. ft.12102 W 173rd Terrace, Overland Park, KS 66221
MLS# 2574677Listed by: BHG KANSAS CITY HOMES 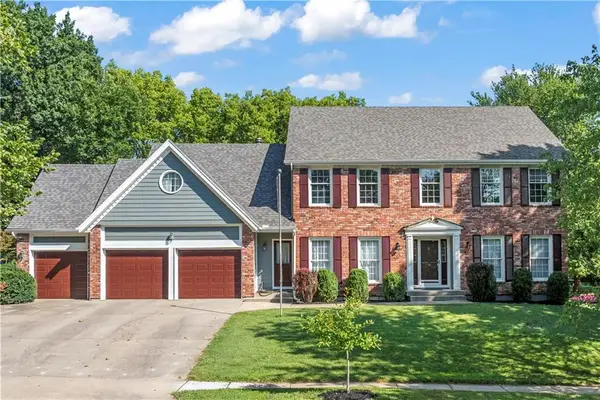 $625,000Active4 beds 4 baths3,662 sq. ft.
$625,000Active4 beds 4 baths3,662 sq. ft.10438 W 125th Terrace, Overland Park, KS 66213
MLS# 2565304Listed by: KELLER WILLIAMS REALTY PARTNERS INC.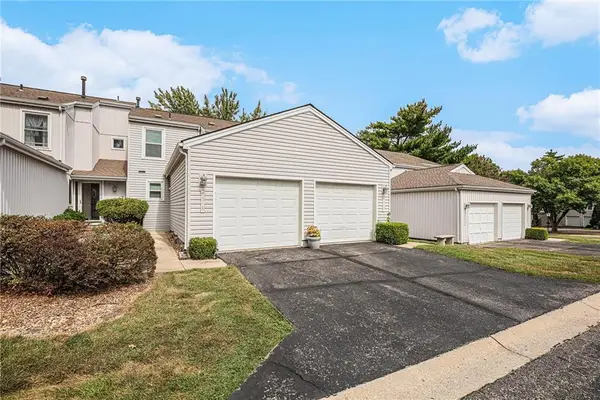 $235,000Pending2 beds 3 baths1,578 sq. ft.
$235,000Pending2 beds 3 baths1,578 sq. ft.8518 W 108th Place, Overland Park, KS 66210
MLS# 2568152Listed by: COLDWELL BANKER DISTINCTIVE PR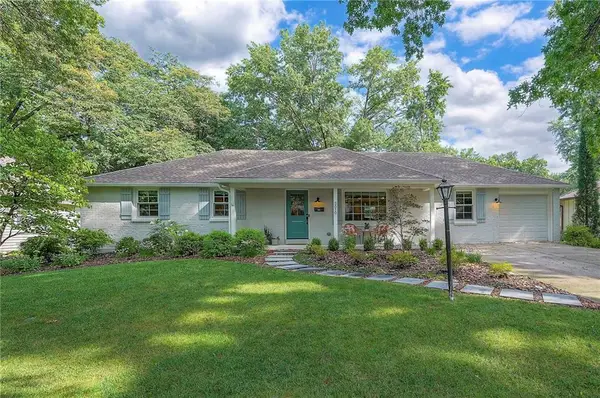 $519,000Pending4 beds 3 baths2,570 sq. ft.
$519,000Pending4 beds 3 baths2,570 sq. ft.5616 W 98th Street, Overland Park, KS 66207
MLS# 2574214Listed by: COMPASS REALTY GROUP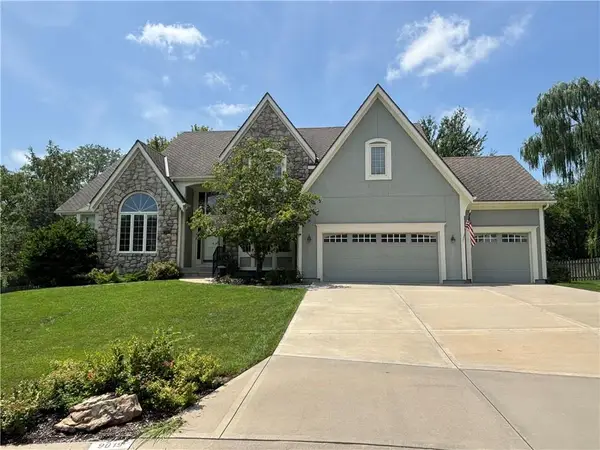 $779,950Pending5 beds 5 baths5,504 sq. ft.
$779,950Pending5 beds 5 baths5,504 sq. ft.9019 W 139th Terrace, Overland Park, KS 66221
MLS# 2565449Listed by: WEICHERT, REALTORS WELCH & COM- New
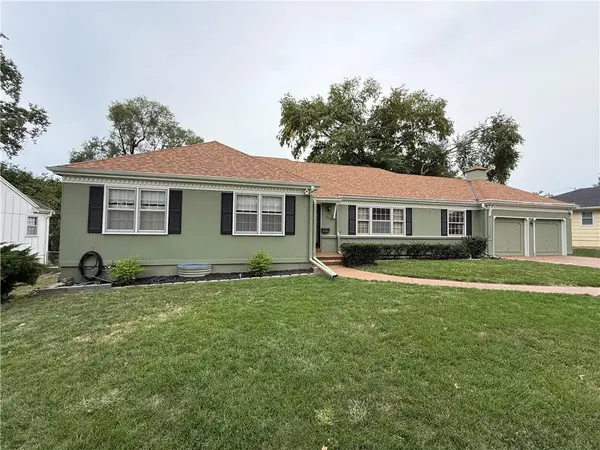 $460,000Active3 beds 2 baths3,456 sq. ft.
$460,000Active3 beds 2 baths3,456 sq. ft.9508 Buena Vista Street, Overland Park, KS 66207
MLS# 2574402Listed by: CROWN REALTY 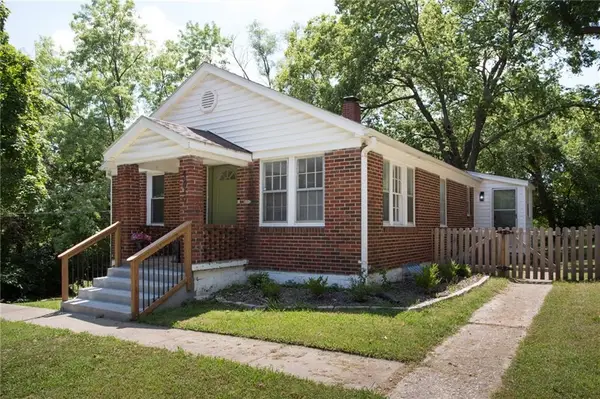 $280,000Pending3 beds 2 baths1,177 sq. ft.
$280,000Pending3 beds 2 baths1,177 sq. ft.4820 Goodman Street, Overland Park, KS 66203
MLS# 2574146Listed by: SEEK REAL ESTATE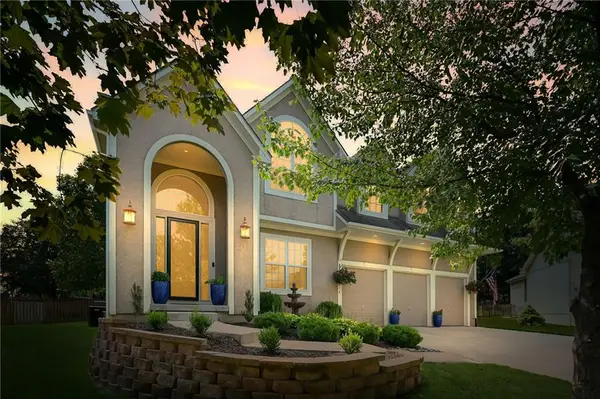 $709,000Pending4 beds 4 baths5,210 sq. ft.
$709,000Pending4 beds 4 baths5,210 sq. ft.15619 Linden Lane, Overland Park, KS 66224
MLS# 2574361Listed by: REECENICHOLS - LEAWOOD- New
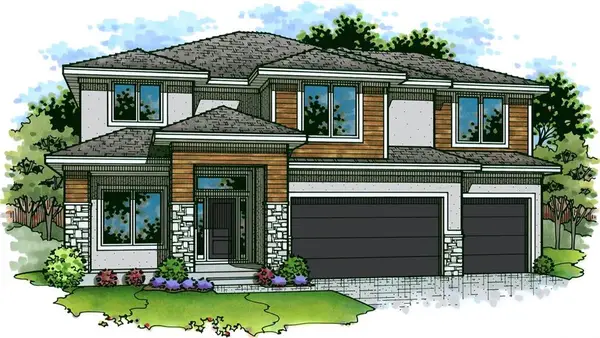 $699,950Active4 beds 4 baths2,930 sq. ft.
$699,950Active4 beds 4 baths2,930 sq. ft.13464 W 177th Street, Overland Park, KS 66013
MLS# 2573951Listed by: PRIME DEVELOPMENT LAND CO LLC
