14738 Outlook Street, Overland Park, KS 66223
Local realty services provided by:ERA McClain Brothers
14738 Outlook Street,Overland Park, KS 66223
$885,000
- 5 Beds
- 5 Baths
- 5,251 sq. ft.
- Single family
- Active
Listed by:garrett kessler
Office:reecenichols - leawood
MLS#:2575810
Source:MOKS_HL
Price summary
- Price:$885,000
- Price per sq. ft.:$168.54
- Monthly HOA dues:$135.83
About this home
Stunning 1.5 story home in the highly sought-after Lionsgate community with over 5,000 finished sq ft of beautifully maintained living space. This 5 bed, 4.5 bath home offers a spacious and functional layout with hardwood floors throughout the main level. The newly remodeled kitchen features granite countertops, stainless steel appliances, large center island, walk-in pantry, and modern cabinetry, perfect for entertaining and everyday living.
The spacious main-floor primary suite includes an updated primary bathroom. Upstairs you'll find generously sized bedrooms and full baths with ample closet space. The finished walkout basement offers a large rec room, additional bedroom and full bath ideal for guests, a home gym, or theater room.
Additional highlights include a deep 3-car garage, formal dining room, main-floor laundry, and a beautifully landscaped yard with patio space. Located in the award-winning Blue Valley School District and within walking distance to trails, parks, and neighborhood amenities including a pool, clubhouse, tennis courts, and playgrounds.
Close to top-rated schools, shopping, dining, and easy highway access, this move-in-ready home blends comfort, space, and location in one of Overland Park's most desirable neighborhoods.
Contact an agent
Home facts
- Year built:1998
- Listing ID #:2575810
- Added:1 day(s) ago
- Updated:September 23, 2025 at 08:48 PM
Rooms and interior
- Bedrooms:5
- Total bathrooms:5
- Full bathrooms:4
- Half bathrooms:1
- Living area:5,251 sq. ft.
Heating and cooling
- Cooling:Electric, Zoned
- Heating:Forced Air Gas, Zoned
Structure and exterior
- Roof:Composition
- Year built:1998
- Building area:5,251 sq. ft.
Schools
- High school:Blue Valley West
- Middle school:Lakewood
- Elementary school:Lakewood
Utilities
- Water:City/Public
- Sewer:Public Sewer
Finances and disclosures
- Price:$885,000
- Price per sq. ft.:$168.54
New listings near 14738 Outlook Street
- New
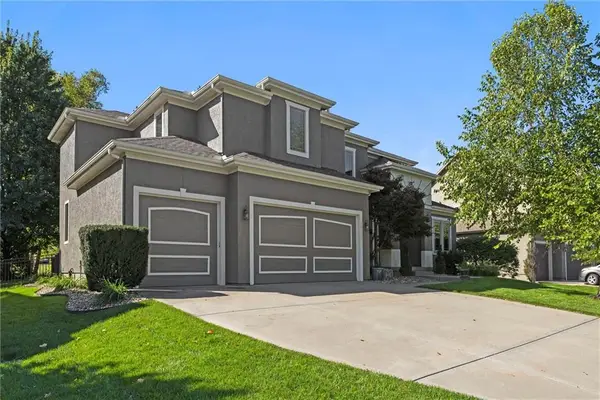 $825,000Active4 beds 5 baths3,837 sq. ft.
$825,000Active4 beds 5 baths3,837 sq. ft.10513 W 169th Street, Overland Park, KS 66221
MLS# 2577091Listed by: REECENICHOLS -JOHNSON COUNTY W - New
 $205,000Active2 beds 2 baths1,526 sq. ft.
$205,000Active2 beds 2 baths1,526 sq. ft.5700 W 97th Street, Overland Park, KS 66207
MLS# 2577178Listed by: COMPASS REALTY GROUP - New
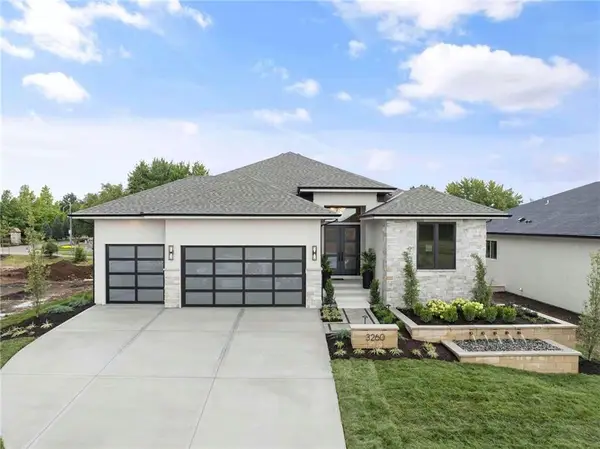 $1,448,872Active4 beds 3 baths3,733 sq. ft.
$1,448,872Active4 beds 3 baths3,733 sq. ft.3260 W 133rd Terrace, Leawood, KS 66209
MLS# 2576989Listed by: WEICHERT, REALTORS WELCH & COM - New
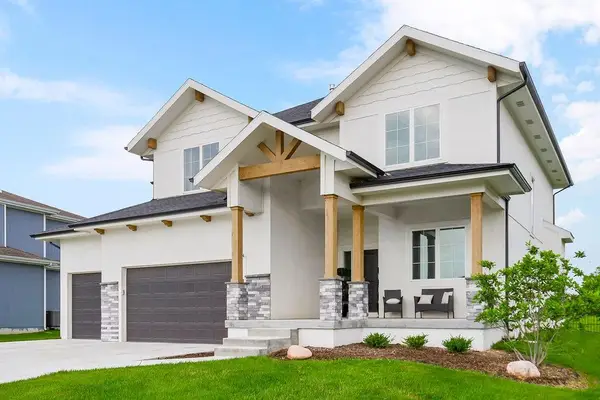 $650,000Active4 beds 4 baths2,879 sq. ft.
$650,000Active4 beds 4 baths2,879 sq. ft.13404 W 177th Street, Overland Park, KS 66013
MLS# 2577080Listed by: KELLER WILLIAMS REALTY PARTNERS INC. - New
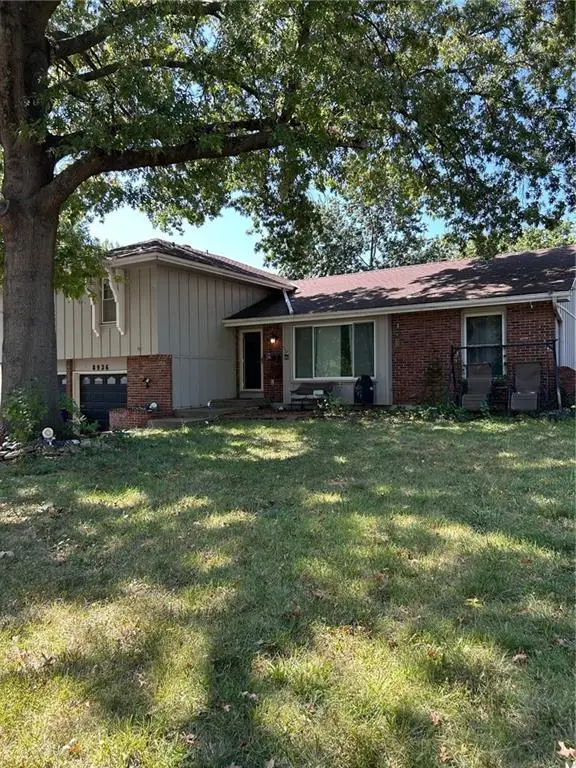 $310,000Active4 beds 3 baths3,489 sq. ft.
$310,000Active4 beds 3 baths3,489 sq. ft.8926 Grant Street, Overland Park, KS 66212
MLS# 2576376Listed by: KELLER WILLIAMS REALTY PARTNERS INC. - New
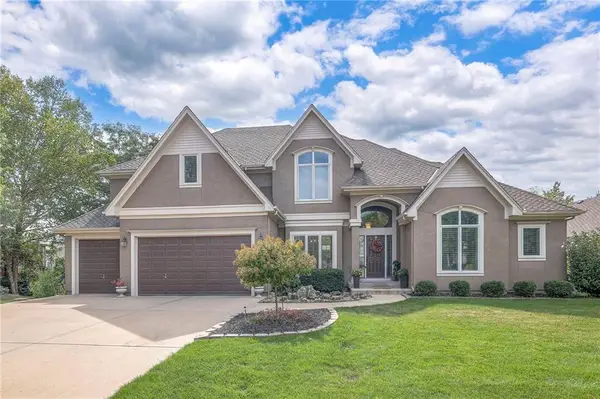 $915,000Active5 beds 5 baths5,812 sq. ft.
$915,000Active5 beds 5 baths5,812 sq. ft.13007 W 123rd Terrace, Overland Park, KS 66213
MLS# 2575639Listed by: REECENICHOLS- LEAWOOD TOWN CENTER - Open Sat, 1 to 3pmNew
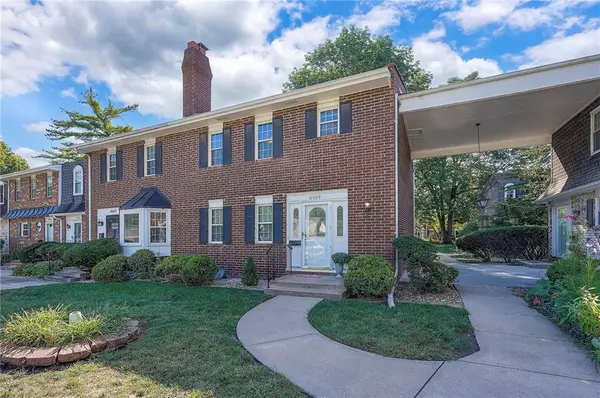 $275,000Active3 beds 3 baths2,178 sq. ft.
$275,000Active3 beds 3 baths2,178 sq. ft.10009 W 95th Street, Overland Park, KS 66212
MLS# 2575665Listed by: UNITED REAL ESTATE KANSAS CITY - New
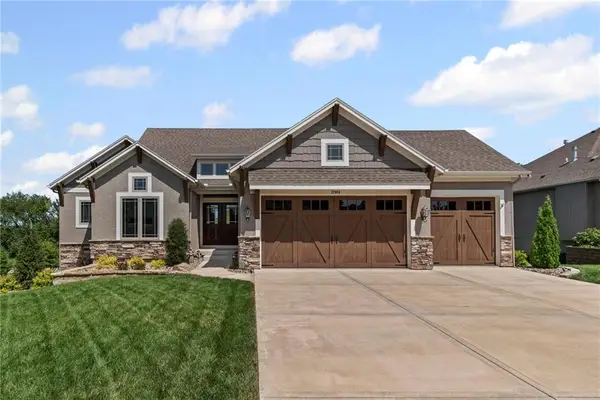 $699,000Active4 beds 3 baths2,909 sq. ft.
$699,000Active4 beds 3 baths2,909 sq. ft.12904 W 168th Street, Overland Park, KS 66221
MLS# 2576598Listed by: KELLER WILLIAMS REALTY PARTNERS INC. - Open Wed, 11am to 6pmNew
 $1,271,850Active7 beds 7 baths5,059 sq. ft.
$1,271,850Active7 beds 7 baths5,059 sq. ft.12311 W 183 Terrace, Overland Park, KS 66013
MLS# 2575629Listed by: WEICHERT, REALTORS WELCH & COM
