13902 Lowell Avenue, Overland Park, KS 66223
Local realty services provided by:ERA McClain Brothers
13902 Lowell Avenue,Overland Park, KS 66223
$589,000
- 4 Beds
- 5 Baths
- 3,992 sq. ft.
- Single family
- Active
Upcoming open houses
- Sun, Oct 0512:00 pm - 02:00 pm
Listed by:kathy o grady
Office:kansas city regional homes inc
MLS#:2575633
Source:MOKS_HL
Price summary
- Price:$589,000
- Price per sq. ft.:$147.55
- Monthly HOA dues:$84.17
About this home
Nestled on a corner lot, sitting high up on a hill in one of Overland Park's favorite neighborhoods, this charming 2 story colonial with a private side drive and mature trees will be the perfect new place for you to call home. Excellent floor plan, All siding has been replaced with Hardie board for low maintenance, New wall of windows in back of home, newer hardwoods throughout main level and brand new sump pump. The open kitchen with tons of natural light, painted cabinets some with glass doors, a large quartz island, electric stove and a 2 year old dishwasher. The spacious finished basement has a half bath, a non-conforming 5th bedroom, tons of storage, built-ins, all new carpet, new paint and a new hot water heater. Two large siding glass doors lead you to the private, flat, backyard with a newer wood fence, in-ground sprinklers, custom built garden beds, and a large patio. Upstairs there is a huge primary Suite with a sitting area and a large bathroom and walk in closet, 3 more bedrooms and two full baths, extra storage, a linen closet, and an attic fan. Close to shopping, highway access, and blue valley schools. Living here means you’re just a hop, skip, and jump from the Nottingham Forest South community pool, swim team, clubhouse, pickle ball/tennis courts, walking trails and more.
Contact an agent
Home facts
- Year built:1990
- Listing ID #:2575633
- Added:2 day(s) ago
- Updated:October 05, 2025 at 03:41 AM
Rooms and interior
- Bedrooms:4
- Total bathrooms:5
- Full bathrooms:3
- Half bathrooms:2
- Living area:3,992 sq. ft.
Heating and cooling
- Cooling:Electric
- Heating:Natural Gas
Structure and exterior
- Roof:Composition
- Year built:1990
- Building area:3,992 sq. ft.
Schools
- High school:Blue Valley NW
- Middle school:Harmony
- Elementary school:Harmony
Utilities
- Water:City/Public
- Sewer:Public Sewer
Finances and disclosures
- Price:$589,000
- Price per sq. ft.:$147.55
New listings near 13902 Lowell Avenue
- New
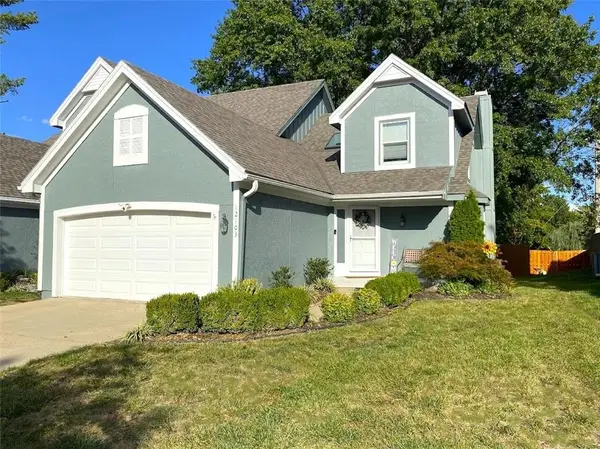 $395,000Active3 beds 3 baths1,844 sq. ft.
$395,000Active3 beds 3 baths1,844 sq. ft.12103 Slater Street, Overland Park, KS 66213
MLS# 2576921Listed by: PLATINUM REALTY LLC - Open Sat, 12 to 2pm
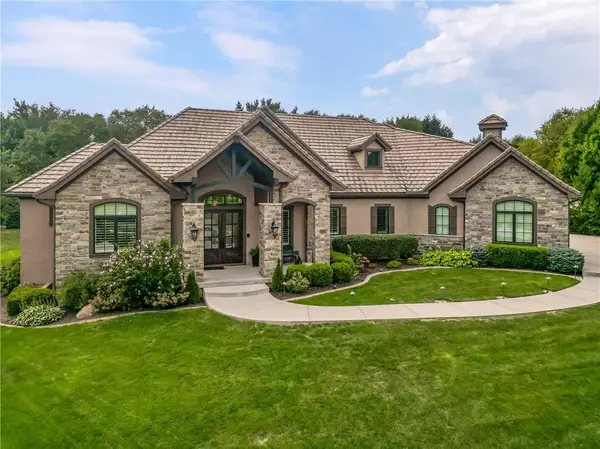 $2,250,000Active5 beds 7 baths5,848 sq. ft.
$2,250,000Active5 beds 7 baths5,848 sq. ft.14713 Ash Street, Overland Park, KS 66224
MLS# 2572376Listed by: REECENICHOLS - LEAWOOD 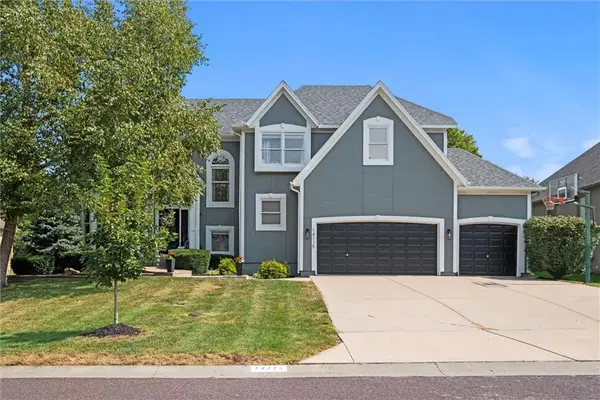 $675,000Pending4 beds 5 baths3,762 sq. ft.
$675,000Pending4 beds 5 baths3,762 sq. ft.14115 Cody Street, Overland Park, KS 66221
MLS# 2576883Listed by: REECENICHOLS - OVERLAND PARK- Open Sun, 1 to 3pmNew
 $270,000Active2 beds 3 baths1,460 sq. ft.
$270,000Active2 beds 3 baths1,460 sq. ft.10812 W 116th Street, Overland Park, KS 66210
MLS# 2579228Listed by: MODERN REALTY ADVISORS 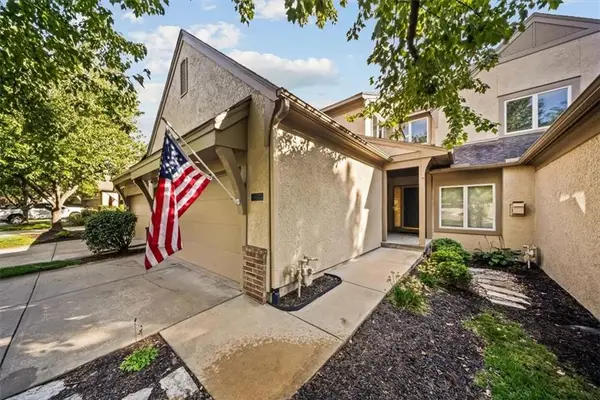 $455,000Pending4 beds 4 baths2,696 sq. ft.
$455,000Pending4 beds 4 baths2,696 sq. ft.14302 Russell Street, Overland Park, KS 66223
MLS# 2574988Listed by: NEXTHOME GADWOOD GROUP- New
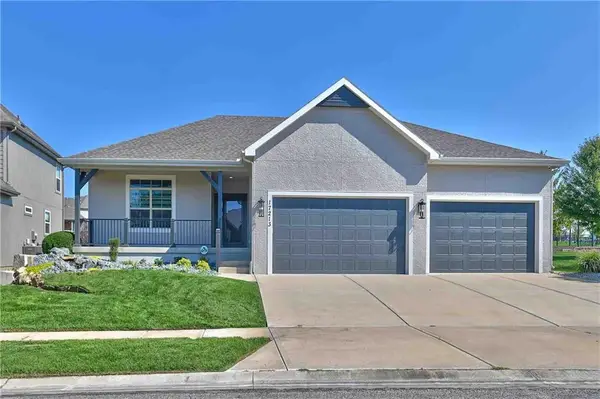 $629,000Active4 beds 3 baths2,614 sq. ft.
$629,000Active4 beds 3 baths2,614 sq. ft.17213 Noland Street, Overland Park, KS 66221
MLS# 2578993Listed by: MURRELL HOMES REAL ESTATE GRP - Open Sun, 1 to 3pmNew
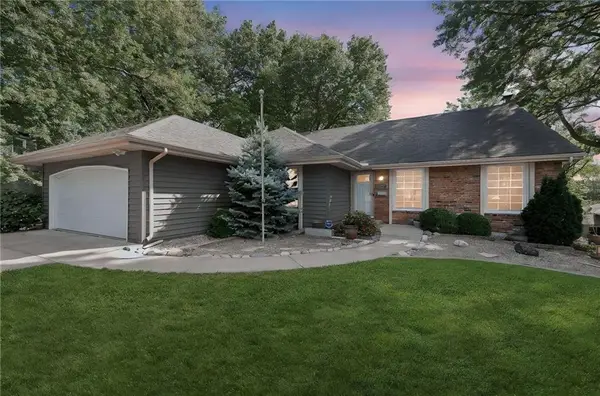 $425,000Active3 beds 3 baths2,333 sq. ft.
$425,000Active3 beds 3 baths2,333 sq. ft.10713 W 98th Terrace, Overland Park, KS 66214
MLS# 2577404Listed by: REALTY EXECUTIVES - New
 $299,000Active3 beds 2 baths2,092 sq. ft.
$299,000Active3 beds 2 baths2,092 sq. ft.11838 Oakmont St Street, Overland Park, KS 66210
MLS# 2579189Listed by: WEICHERT, REALTORS WELCH & COM - New
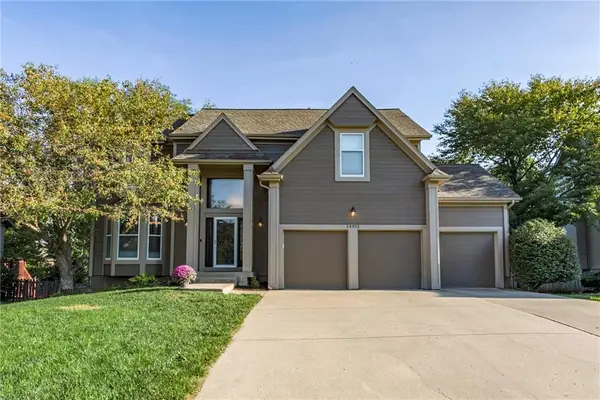 $560,000Active4 beds 4 baths3,483 sq. ft.
$560,000Active4 beds 4 baths3,483 sq. ft.14915 Horton Street, Overland Park, KS 66223
MLS# 2576764Listed by: EXP REALTY LLC 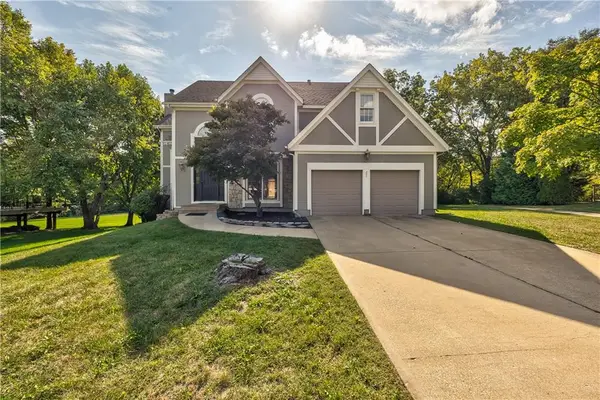 $485,000Active4 beds 4 baths3,311 sq. ft.
$485,000Active4 beds 4 baths3,311 sq. ft.13010 Stearns Street, Overland Park, KS 66213
MLS# 2575804Listed by: RE/MAX REALTY SUBURBAN INC
