14312 Bond Street, Overland Park, KS 66221
Local realty services provided by:ERA High Pointe Realty
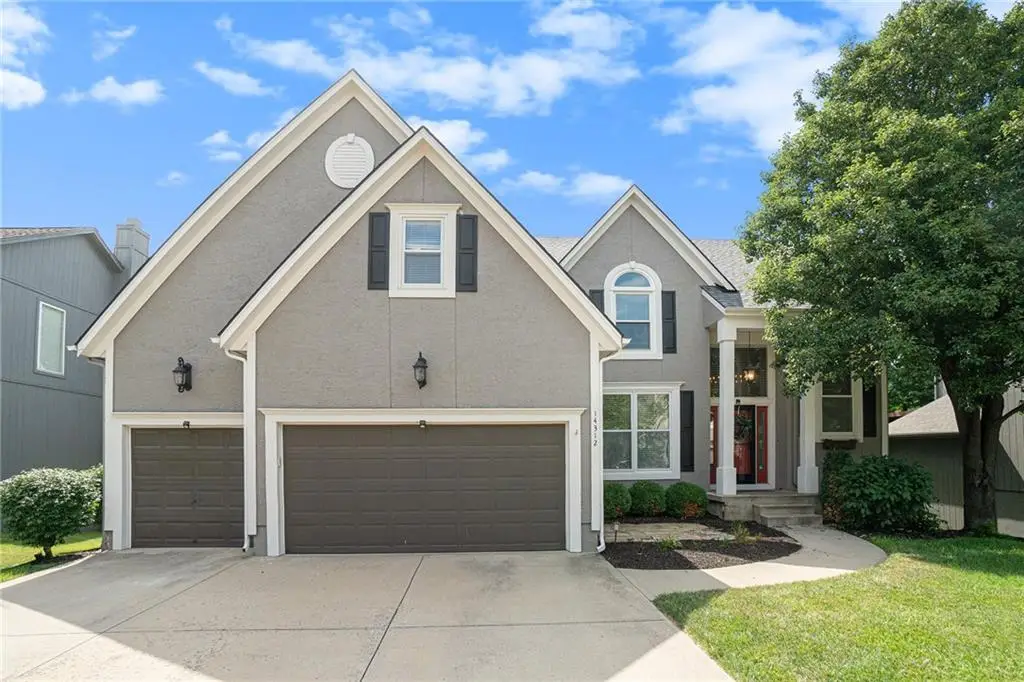
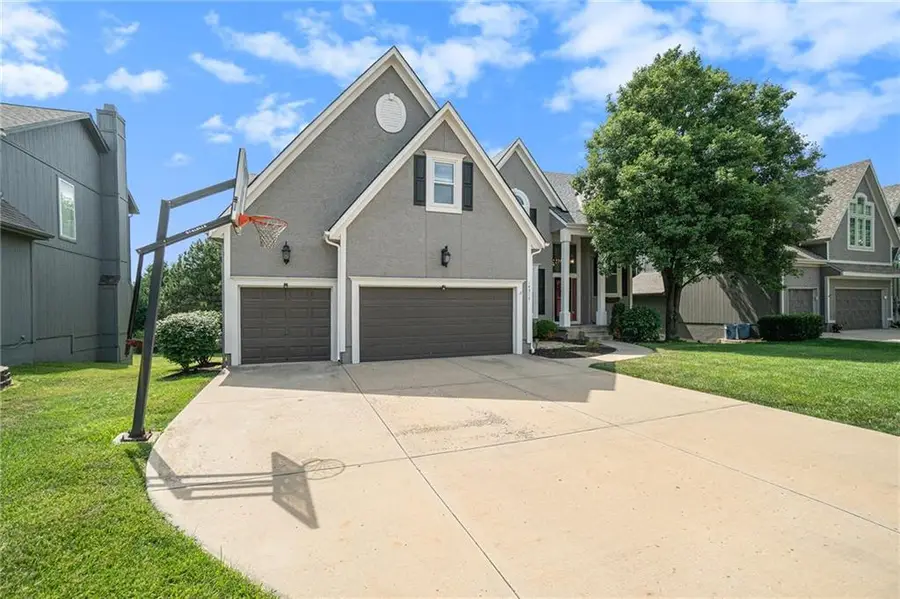
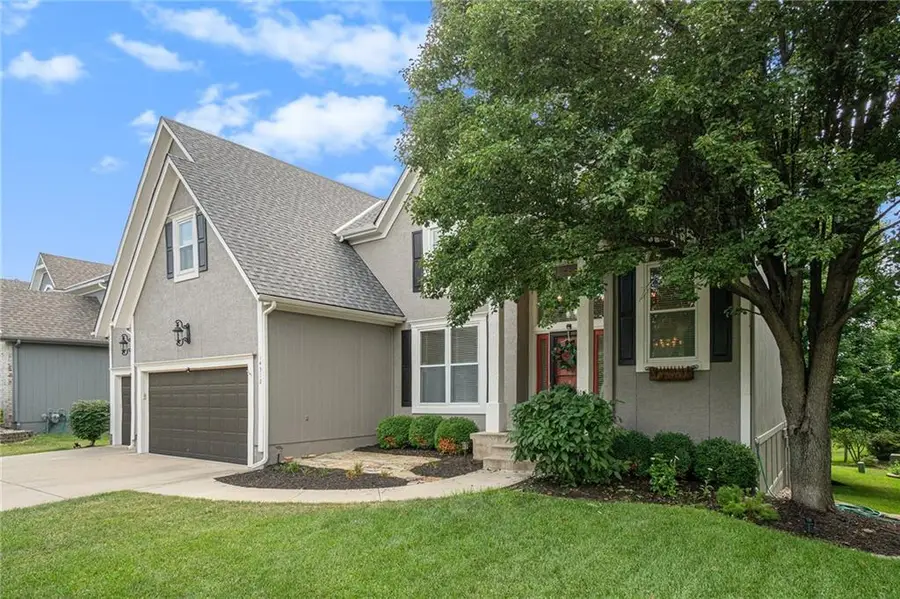
14312 Bond Street,Overland Park, KS 66221
$625,000
- 4 Beds
- 5 Baths
- 4,193 sq. ft.
- Single family
- Active
Listed by:karen lee
Office:reecenichols - leawood
MLS#:2557893
Source:MOKS_HL
Price summary
- Price:$625,000
- Price per sq. ft.:$149.06
About this home
Welcome to your dream home located in the renowned Blue Valley School District! This fantastic home offers everything you need and more. Featuring four spacious bedrooms and four and half bathrooms. Beautiful hardwood floors, brand new carpeting throughout and a stunning kitchen with all new stainless steel appliances, beautiful granite countertops and extensive trim work. Indulge in the spacious formal dining room, perfect for hosting memorable gatherings. The Primary Suite includes a serene sitting room, two spacious walk-in closets and a dual vanities. The lower level of this home is a showstopper with its massive finished walkout design. You'll find a sprawling wet bar, ideal for entertaining guests, along with a game room and a full bathroom. The floor-to-ceiling stone fireplace adds a touch of grandeur to the space, and the built-in shelves provide both functionality and style. Outside, the property is enveloped in lush landscaping, creating a picturesque setting. The oversized deck and patio offer plenty of space for outdoor enjoyment. This neighborhood includes a community swimming pool, providing a refreshing escape during the warm months. Nestled in a quiet cul-de-sac, this home has it all. Move right in!
Contact an agent
Home facts
- Year built:1998
- Listing Id #:2557893
- Added:4 day(s) ago
- Updated:August 05, 2025 at 07:43 PM
Rooms and interior
- Bedrooms:4
- Total bathrooms:5
- Full bathrooms:4
- Half bathrooms:1
- Living area:4,193 sq. ft.
Heating and cooling
- Cooling:Electric
- Heating:Natural Gas
Structure and exterior
- Roof:Composition
- Year built:1998
- Building area:4,193 sq. ft.
Schools
- High school:Blue Valley Southwest
- Middle school:Aubry Bend
- Elementary school:Morse
Utilities
- Water:City/Public
- Sewer:Public Sewer
Finances and disclosures
- Price:$625,000
- Price per sq. ft.:$149.06
New listings near 14312 Bond Street
- New
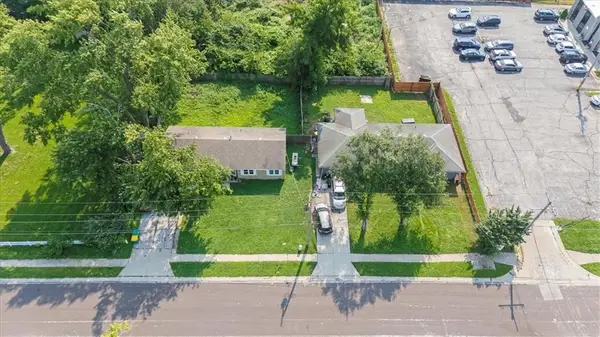 $1,000,000Active-- beds -- baths
$1,000,000Active-- beds -- baths8231 Travis Street, Overland Park, KS 66204
MLS# 2567174Listed by: REAL BROKER, LLC - New
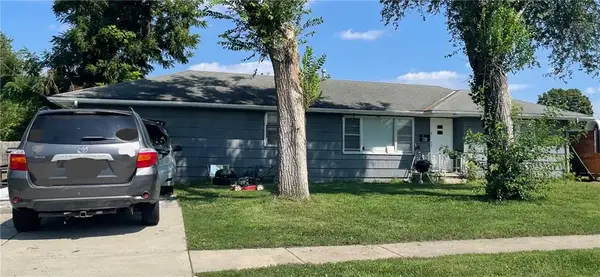 $450,000Active3 beds 1 baths1,148 sq. ft.
$450,000Active3 beds 1 baths1,148 sq. ft.8231 Travis Street, Overland Park, KS 66204
MLS# 2567176Listed by: REAL BROKER, LLC - New
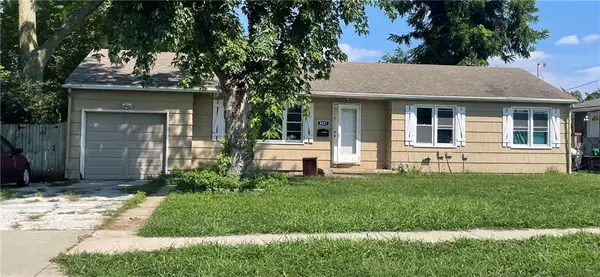 $550,000Active3 beds 1 baths1,012 sq. ft.
$550,000Active3 beds 1 baths1,012 sq. ft.8221 Travis Street, Overland Park, KS 66204
MLS# 2567178Listed by: REAL BROKER, LLC - New
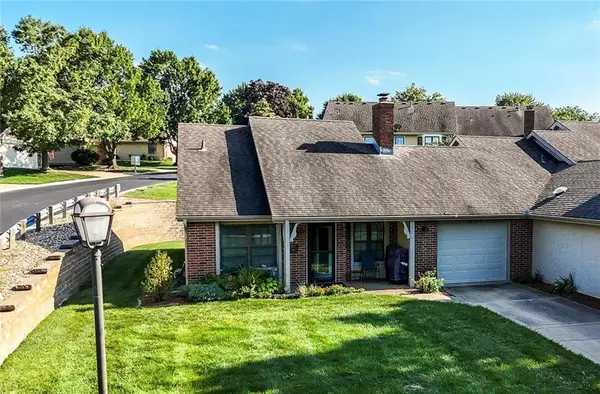 $270,000Active1 beds 1 baths993 sq. ft.
$270,000Active1 beds 1 baths993 sq. ft.12101 W 121st Street, Overland Park, KS 66213
MLS# 2566944Listed by: REECENICHOLS - OVERLAND PARK - New
 $2,290,000Active6 beds 7 baths6,136 sq. ft.
$2,290,000Active6 beds 7 baths6,136 sq. ft.10380 W 179th Street, Overland Park, KS 66013
MLS# 2533409Listed by: REECENICHOLS - LEAWOOD 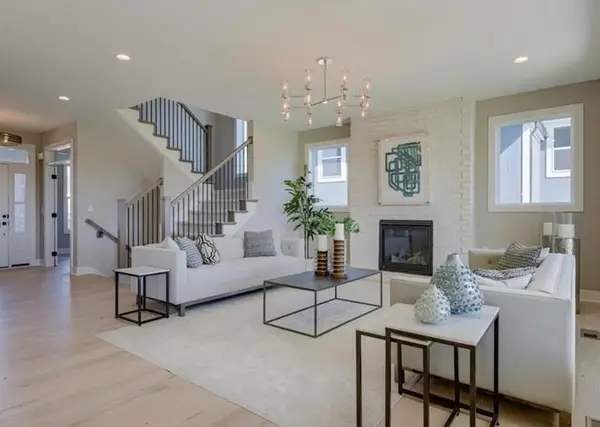 $690,404Pending4 beds 4 baths2,551 sq. ft.
$690,404Pending4 beds 4 baths2,551 sq. ft.2408 W 177th Street, Overland Park, KS 66085
MLS# 2567115Listed by: RODROCK & ASSOCIATES REALTORS- Open Sat, 1am to 3pmNew
 $375,000Active3 beds 3 baths1,620 sq. ft.
$375,000Active3 beds 3 baths1,620 sq. ft.16059 Fontana Street #206, Overland Park, KS 66085
MLS# 2567049Listed by: HOMESMART LEGACY - New
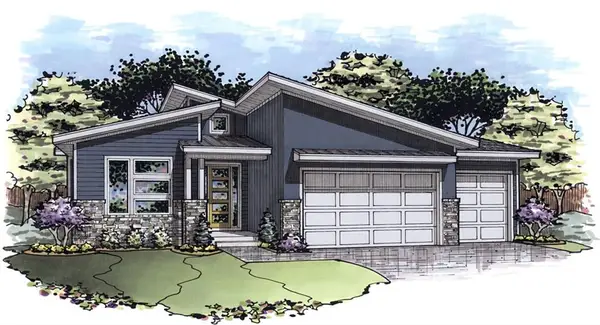 $744,042Active4 beds 3 baths2,683 sq. ft.
$744,042Active4 beds 3 baths2,683 sq. ft.15829 Buena Vista Street, Overland Park, KS 66224
MLS# 2567018Listed by: RODROCK & ASSOCIATES REALTORS - New
 $1,145,000Active4 beds 5 baths3,128 sq. ft.
$1,145,000Active4 beds 5 baths3,128 sq. ft.17045 Bluejacket Street, Overland Park, KS 66221
MLS# 2566565Listed by: COLDWELL BANKER DISTINCTIVE PR 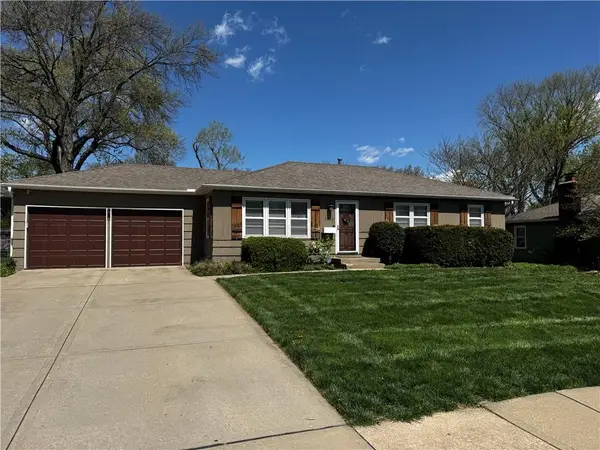 $410,000Pending4 beds 3 baths2,304 sq. ft.
$410,000Pending4 beds 3 baths2,304 sq. ft.5916 W 102nd Street, Overland Park, KS 66207
MLS# 2566902Listed by: COMPASS REALTY GROUP
