16970 Grandview Street, Overland Park, KS 66085
Local realty services provided by:ERA High Pointe Realty
16970 Grandview Street,Overland Park, KS 66085
$750,000
- 4 Beds
- 3 Baths
- 2,964 sq. ft.
- Single family
- Active
Listed by:lauren anderson
Office:reecenichols -the village
MLS#:2576049
Source:MOKS_HL
Price summary
- Price:$750,000
- Price per sq. ft.:$253.04
About this home
Welcome home to this serene and beautiful retreat, centrally located in South Johnson County in the tightly-knit, friendly and helpful community of Ryan's Run. Pride of ownership from these original owners is obvious from the moment you step onto the property. The clean, timeless Colonial style is a familiar and comforting one that buyers are instantly at home in. A center hall with formal entryway offers separate formal living and dining in the front of the home and perfectly appointed space for everyday living in the back. A family room with bay window, brick hearth and fireplace, pocket doors to the formal living space and windows showcasing the backyard views is the heart of the home. Kitchen has been thoughtfully and meticulously updated with gas stove top, granite counters, pantry, island dining space, under cabinet lighting and no detail left untouched. Additional space, currently used for dining offers a warm bonus room that showcases design and the beautiful setting through large windows. Main level laundry and powder room. Second floor features 3 bedrooms in addition to a primary suite with brand new tiled walk-in shower. Cozy basement space with built-ins offers additional room for entertainment, exercise or work space. Storage areas are large and functional. The lush backyard is a private, green and tranquil outdoor space that is beautiful as is or is prime for personalizing: addition of a screened in porch, firepit, or outdoor kitchen would be easy with the space afforded here. Don't miss this classic home on over an acre within walking distance to elementary, middle and high schools and in the heart of Johnson County. The home is coveniently located within 5 minutes of a variety of restaurants, shopping venues, hospital, police and fire departments and a brand new 420,000 square foot multi-sports and entertainment facility. It is truly one of a kind.
Contact an agent
Home facts
- Year built:1986
- Listing ID #:2576049
- Added:1 day(s) ago
- Updated:October 02, 2025 at 03:57 PM
Rooms and interior
- Bedrooms:4
- Total bathrooms:3
- Full bathrooms:2
- Half bathrooms:1
- Living area:2,964 sq. ft.
Heating and cooling
- Cooling:Electric
Structure and exterior
- Roof:Composition
- Year built:1986
- Building area:2,964 sq. ft.
Schools
- High school:Blue Valley Southwest
- Middle school:Aubry Bend
- Elementary school:Wolf Springs
Utilities
- Water:City/Public
- Sewer:Septic Tank
Finances and disclosures
- Price:$750,000
- Price per sq. ft.:$253.04
New listings near 16970 Grandview Street
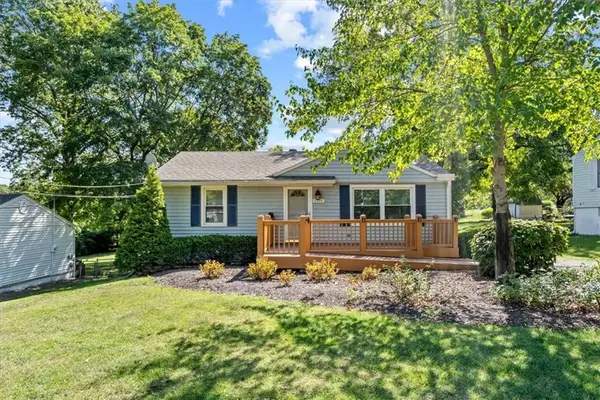 $332,000Active3 beds 2 baths1,589 sq. ft.
$332,000Active3 beds 2 baths1,589 sq. ft.7715 W 54th Terrace, Mission, KS 66202
MLS# 2576819Listed by: KW KANSAS CITY METRO- New
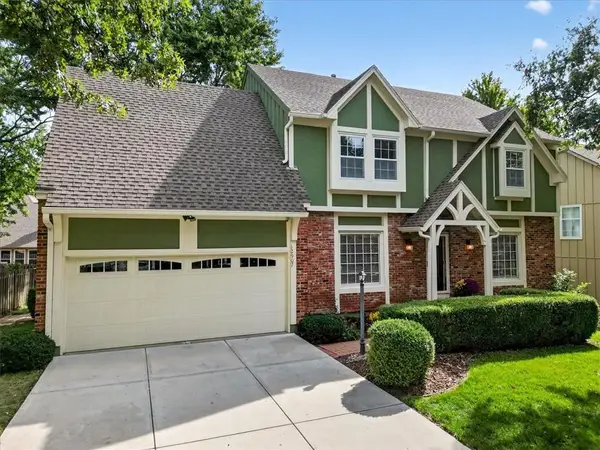 $535,000Active4 beds 3 baths3,037 sq. ft.
$535,000Active4 beds 3 baths3,037 sq. ft.12907 Connell Street, Overland Park, KS 66213
MLS# 2577103Listed by: REECENICHOLS- LEAWOOD TOWN CENTER - New
 $375,000Active4 beds 2 baths2,158 sq. ft.
$375,000Active4 beds 2 baths2,158 sq. ft.10416 Caenen Drive, Lenexa, KS 66215
MLS# 2577830Listed by: KELLER WILLIAMS REALTY PARTNERS INC. - New
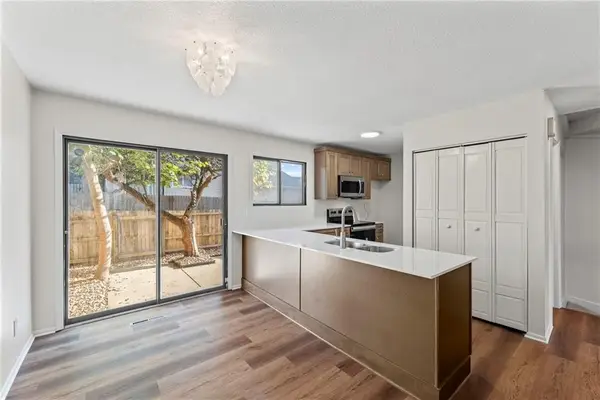 $260,000Active2 beds 2 baths1,497 sq. ft.
$260,000Active2 beds 2 baths1,497 sq. ft.10997 Rosehill Road, Overland Park, KS 66210
MLS# 2577869Listed by: COMPASS REALTY GROUP - New
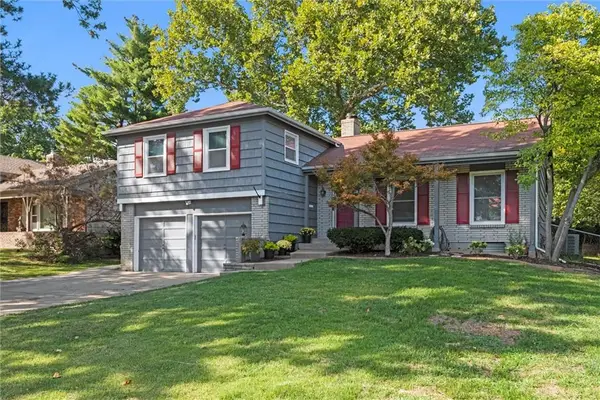 $340,000Active3 beds 2 baths1,590 sq. ft.
$340,000Active3 beds 2 baths1,590 sq. ft.9310 W 90th Street, Overland Park, KS 66212
MLS# 2578295Listed by: REECENICHOLS - LEAWOOD - Open Thu, 4 to 6pmNew
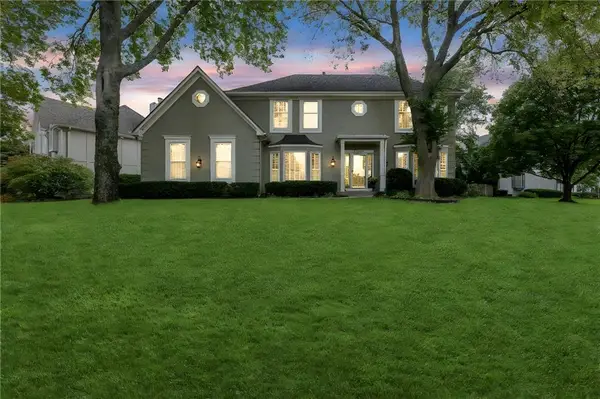 $589,000Active4 beds 5 baths3,992 sq. ft.
$589,000Active4 beds 5 baths3,992 sq. ft.13902 Lowell Avenue, Overland Park, KS 66223
MLS# 2575633Listed by: KANSAS CITY REGIONAL HOMES INC - Open Sat, 1 to 3pmNew
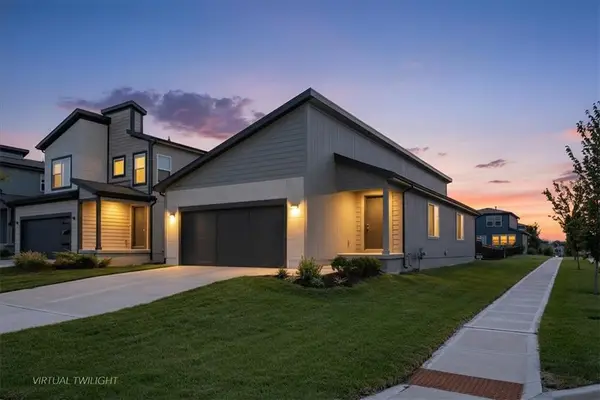 $450,000Active3 beds 3 baths2,121 sq. ft.
$450,000Active3 beds 3 baths2,121 sq. ft.13341 W 180th Street, Overland Park, KS 66013
MLS# 2577691Listed by: KW KANSAS CITY METRO - Open Thu, 4 to 6pmNew
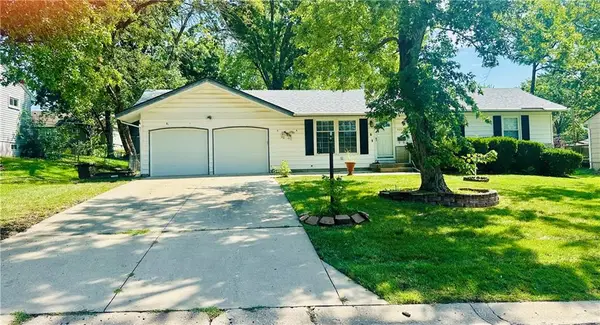 $350,000Active3 beds 2 baths2,043 sq. ft.
$350,000Active3 beds 2 baths2,043 sq. ft.9801 Grandview Street, Overland Park, KS 66212
MLS# 2577873Listed by: NEXTHOME GADWOOD GROUP - Open Thu, 5 to 7pmNew
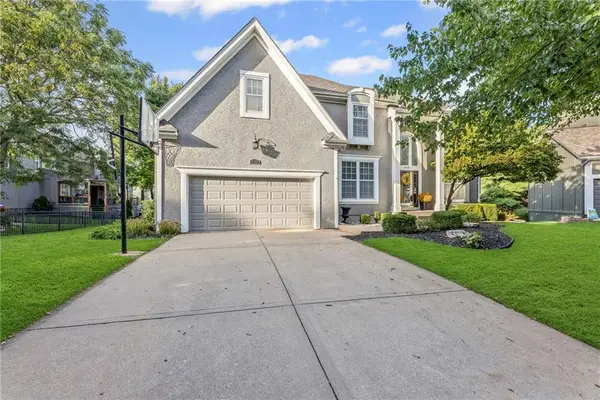 $710,000Active5 beds 5 baths4,203 sq. ft.
$710,000Active5 beds 5 baths4,203 sq. ft.14909 Benson Street, Overland Park, KS 66221
MLS# 2578062Listed by: SEEK REAL ESTATE
