17433 Gillette Street, Overland Park, KS 66221
Local realty services provided by:ERA High Pointe Realty
17433 Gillette Street,Overland Park, KS 66221
$895,995
- 5 Beds
- 4 Baths
- 3,547 sq. ft.
- Single family
- Active
Upcoming open houses
- Sat, Oct 0411:00 pm - 04:00 pm
- Sun, Oct 0512:00 pm - 04:00 pm
- Mon, Oct 0612:00 pm - 04:30 pm
Listed by:bill gerue
Office:weichert, realtors welch & com
MLS#:2476476
Source:MOKS_HL
Price summary
- Price:$895,995
- Price per sq. ft.:$252.61
- Monthly HOA dues:$99.75
About this home
Model Home Not for Sale but we have one that will be ready in January. Inspired Homes proudly presents the Windsor Reverse MODEL on Lot 508, showcasing a striking Contemporary Elevation with true A+ curb appeal. Upgraded stonework, modern garage doors & beautifully curated landscaping combine to create a lasting first impression. This spacious home offers 5 bedrooms & 4 full bathrooms, thoughtfully designed for both everyday comfort & upscale entertaining. The Great Room welcomes you with a stunning wall of windows & a dramatic stone fireplace flanked by custom built-ins, filling the space with natural light & warmth. The chef’s kitchen is a true showpiece, featuring maple cabinetry extended to the ceiling, a stained island with seating for four, enameled perimeter cabinets, a prep pantry & designer finishes throughout. Just off the main living area, enjoy the screened-in covered deck with its own fireplace, backing east for comfortable year-round enjoyment. The spa-like Primary Suite offers a freestanding tub, beautifully tiled shower & a thoughtfully designed walk-in closet with 3rd-row pulldowns & direct access to the laundry room. A versatile second bedroom on the main level provides the perfect flex space for guests or a home office. The daylight lower level is designed for entertaining & relaxation, complete with a second fireplace, stylish wet bar & additional bedrooms & baths for family or guests.
Experience the perfect blend of style, comfort, and function—the Windsor Reverse MODEL by Inspired Homes truly has it all! Chapel Hill features 1st class amenities to include 2 swimming pools, one competition sized, Clubroom/Clubhouse, Pickleball Court, Playground, walking trails thru the nearly 70 acres of natural open space through the community. Immediately adjacent is the 1200+ acre Heritage Park Complex featuring 18 hole golf course, recreational lake, 30 acre off leash dog park, athletic fields, walking/bike trails & more!
Contact an agent
Home facts
- Listing ID #:2476476
- Added:576 day(s) ago
- Updated:October 04, 2025 at 09:46 PM
Rooms and interior
- Bedrooms:5
- Total bathrooms:4
- Full bathrooms:4
- Living area:3,547 sq. ft.
Heating and cooling
- Cooling:Electric
- Heating:Forced Air Gas
Structure and exterior
- Roof:Composition
- Building area:3,547 sq. ft.
Schools
- High school:Spring Hill
- Middle school:Forest Spring
- Elementary school:Timber Sage
Utilities
- Water:City/Public
- Sewer:Public Sewer
Finances and disclosures
- Price:$895,995
- Price per sq. ft.:$252.61
New listings near 17433 Gillette Street
- New
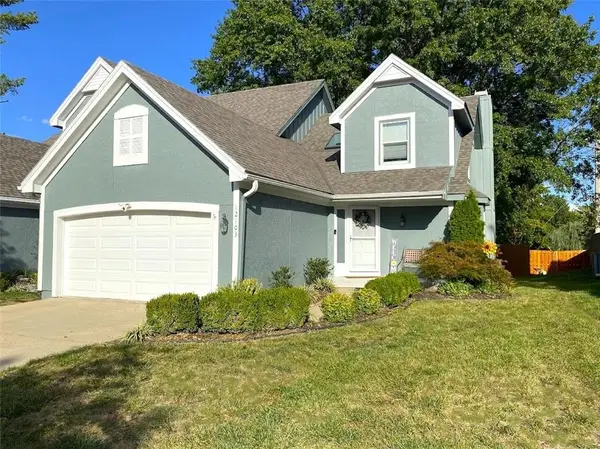 $395,000Active3 beds 3 baths1,844 sq. ft.
$395,000Active3 beds 3 baths1,844 sq. ft.12103 Slater Street, Overland Park, KS 66213
MLS# 2576921Listed by: PLATINUM REALTY LLC - Open Sat, 12 to 2pm
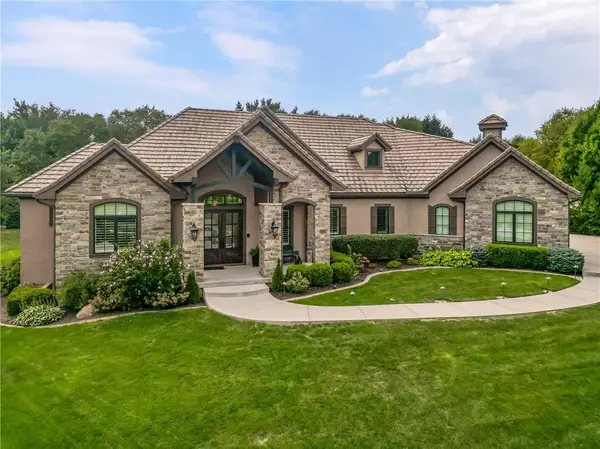 $2,250,000Active5 beds 7 baths5,848 sq. ft.
$2,250,000Active5 beds 7 baths5,848 sq. ft.14713 Ash Street, Overland Park, KS 66224
MLS# 2572376Listed by: REECENICHOLS - LEAWOOD 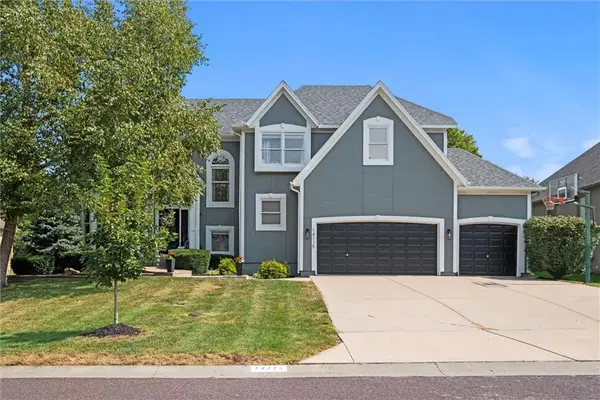 $675,000Pending4 beds 5 baths3,762 sq. ft.
$675,000Pending4 beds 5 baths3,762 sq. ft.14115 Cody Street, Overland Park, KS 66221
MLS# 2576883Listed by: REECENICHOLS - OVERLAND PARK- Open Sun, 1 to 3pmNew
 $270,000Active2 beds 3 baths1,460 sq. ft.
$270,000Active2 beds 3 baths1,460 sq. ft.10812 W 116th Street, Overland Park, KS 66210
MLS# 2579228Listed by: MODERN REALTY ADVISORS 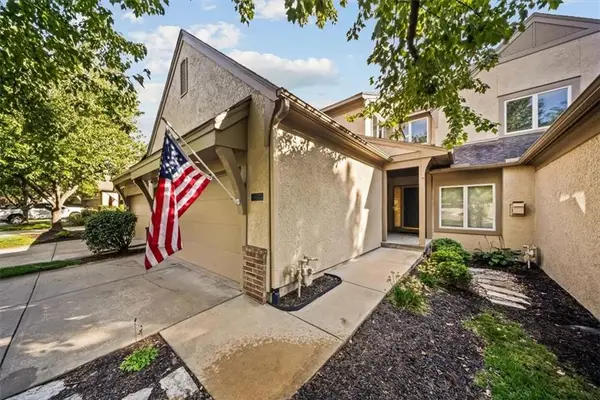 $455,000Pending4 beds 4 baths2,696 sq. ft.
$455,000Pending4 beds 4 baths2,696 sq. ft.14302 Russell Street, Overland Park, KS 66223
MLS# 2574988Listed by: NEXTHOME GADWOOD GROUP- New
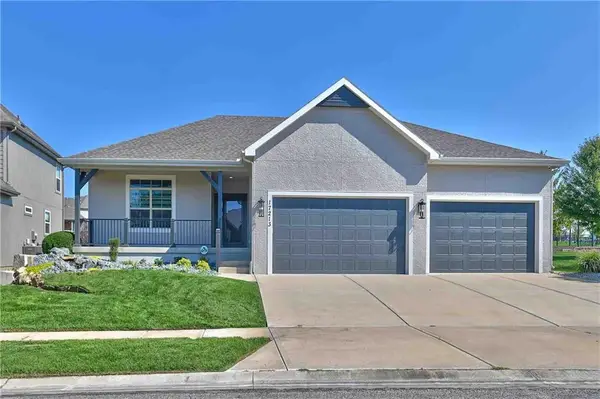 $629,000Active4 beds 3 baths2,614 sq. ft.
$629,000Active4 beds 3 baths2,614 sq. ft.17213 Noland Street, Overland Park, KS 66221
MLS# 2578993Listed by: MURRELL HOMES REAL ESTATE GRP - Open Sun, 1 to 3pmNew
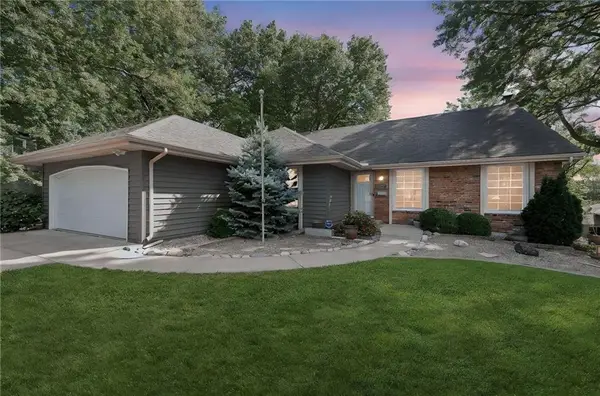 $425,000Active3 beds 3 baths2,333 sq. ft.
$425,000Active3 beds 3 baths2,333 sq. ft.10713 W 98th Terrace, Overland Park, KS 66214
MLS# 2577404Listed by: REALTY EXECUTIVES - New
 $299,000Active3 beds 2 baths2,092 sq. ft.
$299,000Active3 beds 2 baths2,092 sq. ft.11838 Oakmont St Street, Overland Park, KS 66210
MLS# 2579189Listed by: WEICHERT, REALTORS WELCH & COM - New
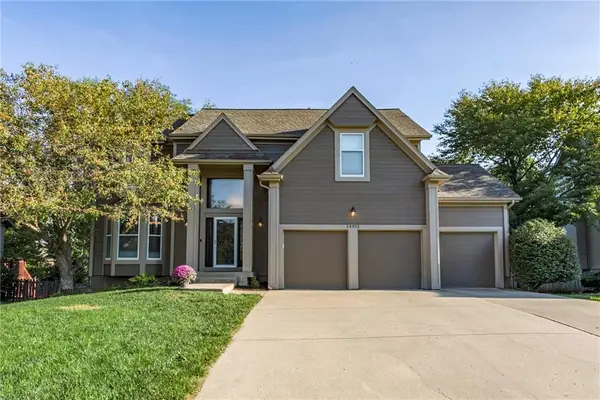 $560,000Active4 beds 4 baths3,483 sq. ft.
$560,000Active4 beds 4 baths3,483 sq. ft.14915 Horton Street, Overland Park, KS 66223
MLS# 2576764Listed by: EXP REALTY LLC 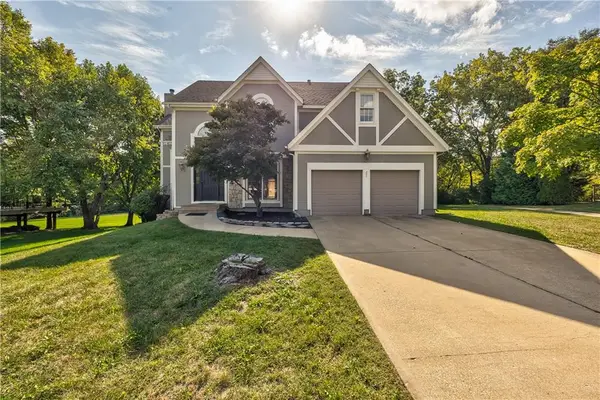 $485,000Active4 beds 4 baths3,311 sq. ft.
$485,000Active4 beds 4 baths3,311 sq. ft.13010 Stearns Street, Overland Park, KS 66213
MLS# 2575804Listed by: RE/MAX REALTY SUBURBAN INC
