5608 W 100th Street, Overland Park, KS 66207
Local realty services provided by:ERA High Pointe Realty
5608 W 100th Street,Overland Park, KS 66207
$395,000
- 3 Beds
- 2 Baths
- 1,462 sq. ft.
- Single family
- Pending
Listed by:micah roos
Office:keller williams realty partners inc.
MLS#:2576309
Source:MOKS_HL
Price summary
- Price:$395,000
- Price per sq. ft.:$270.18
- Monthly HOA dues:$21.33
About this home
Welcome to a classic Nall Hills side-split with a crisp, modern edit. Mid-century bones paired with updates that make the space both stylish and easy to live in.
The sun-splashed living room is anchored by rich hardwoods, on-trend paint, and all the cozy vibes. The eat-in kitchen brings the goods: white shaker cabinetry, quartz countertops, stainless appliances, and a peninsula that adds storage, prep space, and casual seating. The adjoining dining area opens right onto the patio, blending indoors and outdoors with ease.
Upstairs you’ll find three functional bedrooms, each with a ceiling fan, hardwood floors, along with two updated full baths. The layout keeps everything practical while still giving each room personality.
The finished lower level adds the flex every household needs: play zone, movie spot, workout space, or a quiet office area—plus handy storage and laundry nearby.
Additionally, this home has seen smart updates over the past several years: new driveway (2020), fresh exterior paint (2020), and a stamped concrete patio (2019). Stylish, cared-for, and move-in ready—updated where it counts while keeping the charm that made Nall Hills a favorite.
Contact an agent
Home facts
- Year built:1959
- Listing ID #:2576309
- Added:1 day(s) ago
- Updated:October 05, 2025 at 01:48 AM
Rooms and interior
- Bedrooms:3
- Total bathrooms:2
- Full bathrooms:2
- Living area:1,462 sq. ft.
Heating and cooling
- Cooling:Electric
- Heating:Forced Air Gas
Structure and exterior
- Roof:Composition
- Year built:1959
- Building area:1,462 sq. ft.
Schools
- High school:SM South
- Middle school:Indian Woods
- Elementary school:Trailwood
Utilities
- Water:City/Public
- Sewer:Public Sewer
Finances and disclosures
- Price:$395,000
- Price per sq. ft.:$270.18
New listings near 5608 W 100th Street
- New
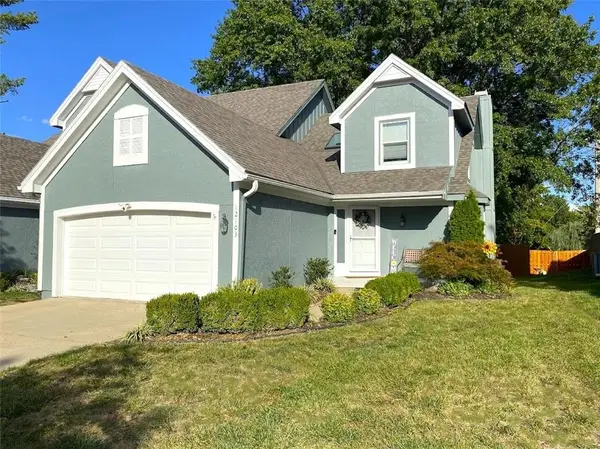 $395,000Active3 beds 3 baths1,844 sq. ft.
$395,000Active3 beds 3 baths1,844 sq. ft.12103 Slater Street, Overland Park, KS 66213
MLS# 2576921Listed by: PLATINUM REALTY LLC - Open Sat, 12 to 2pm
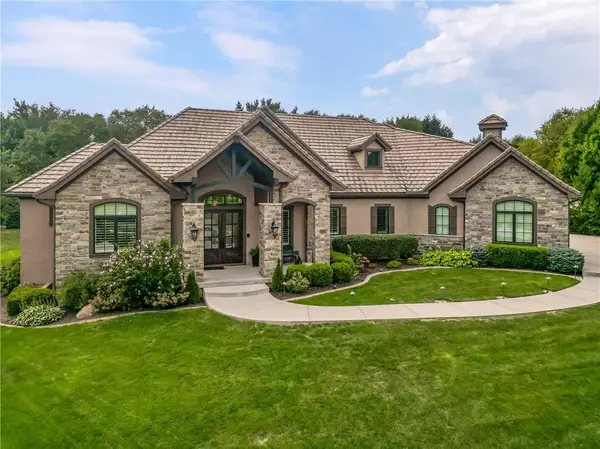 $2,250,000Active5 beds 7 baths5,848 sq. ft.
$2,250,000Active5 beds 7 baths5,848 sq. ft.14713 Ash Street, Overland Park, KS 66224
MLS# 2572376Listed by: REECENICHOLS - LEAWOOD 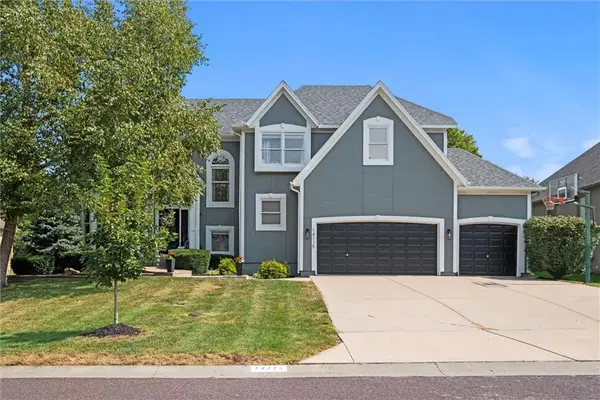 $675,000Pending4 beds 5 baths3,762 sq. ft.
$675,000Pending4 beds 5 baths3,762 sq. ft.14115 Cody Street, Overland Park, KS 66221
MLS# 2576883Listed by: REECENICHOLS - OVERLAND PARK- Open Sun, 1 to 3pmNew
 $270,000Active2 beds 3 baths1,460 sq. ft.
$270,000Active2 beds 3 baths1,460 sq. ft.10812 W 116th Street, Overland Park, KS 66210
MLS# 2579228Listed by: MODERN REALTY ADVISORS 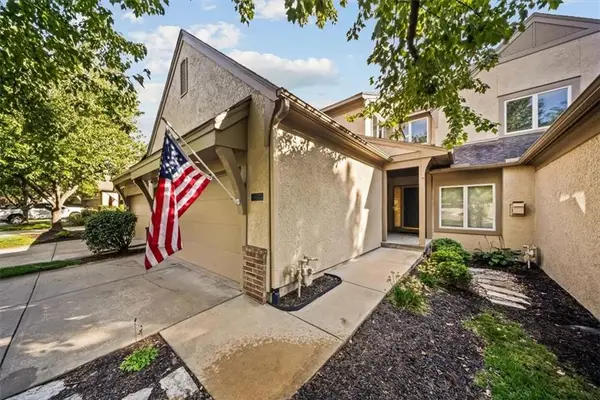 $455,000Pending4 beds 4 baths2,696 sq. ft.
$455,000Pending4 beds 4 baths2,696 sq. ft.14302 Russell Street, Overland Park, KS 66223
MLS# 2574988Listed by: NEXTHOME GADWOOD GROUP- New
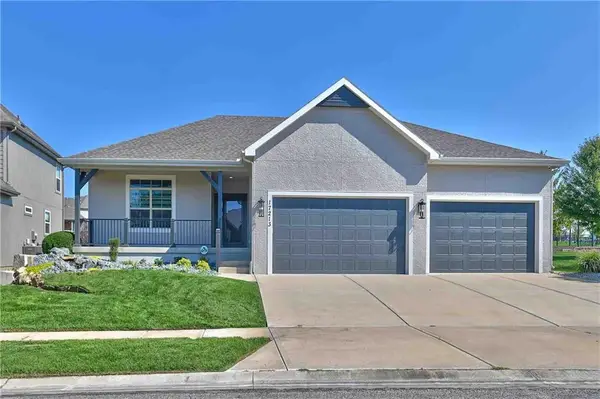 $629,000Active4 beds 3 baths2,614 sq. ft.
$629,000Active4 beds 3 baths2,614 sq. ft.17213 Noland Street, Overland Park, KS 66221
MLS# 2578993Listed by: MURRELL HOMES REAL ESTATE GRP - Open Sun, 1 to 3pmNew
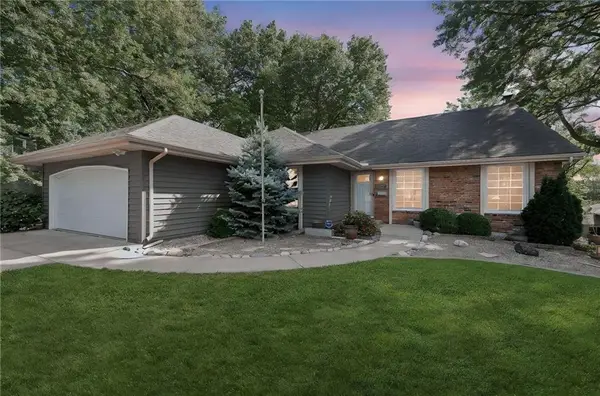 $425,000Active3 beds 3 baths2,333 sq. ft.
$425,000Active3 beds 3 baths2,333 sq. ft.10713 W 98th Terrace, Overland Park, KS 66214
MLS# 2577404Listed by: REALTY EXECUTIVES - New
 $299,000Active3 beds 2 baths2,092 sq. ft.
$299,000Active3 beds 2 baths2,092 sq. ft.11838 Oakmont St Street, Overland Park, KS 66210
MLS# 2579189Listed by: WEICHERT, REALTORS WELCH & COM - New
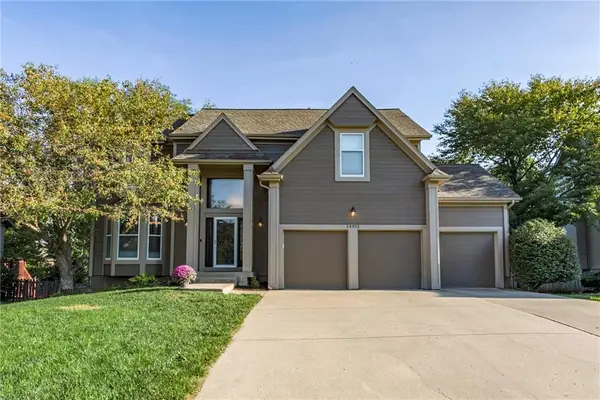 $560,000Active4 beds 4 baths3,483 sq. ft.
$560,000Active4 beds 4 baths3,483 sq. ft.14915 Horton Street, Overland Park, KS 66223
MLS# 2576764Listed by: EXP REALTY LLC 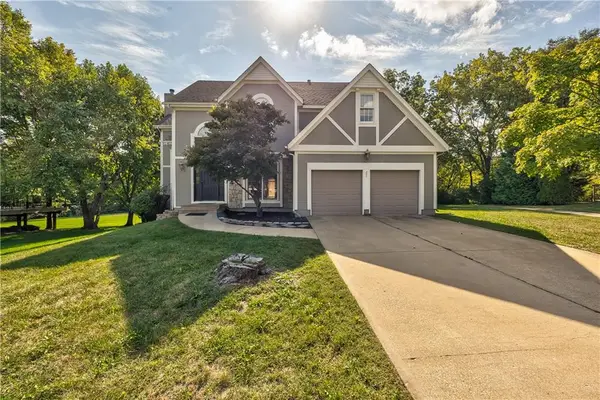 $485,000Active4 beds 4 baths3,311 sq. ft.
$485,000Active4 beds 4 baths3,311 sq. ft.13010 Stearns Street, Overland Park, KS 66213
MLS# 2575804Listed by: RE/MAX REALTY SUBURBAN INC
