8819 W 106th Terrace, Overland Park, KS 66212
Local realty services provided by:ERA McClain Brothers
8819 W 106th Terrace,Overland Park, KS 66212
$199,900
- 2 Beds
- 2 Baths
- 1,168 sq. ft.
- Condominium
- Active
Listed by:aaron donner
Office:keller williams realty partners inc.
MLS#:2577194
Source:MOKS_HL
Price summary
- Price:$199,900
- Price per sq. ft.:$171.15
- Monthly HOA dues:$316
About this home
Incredible Condo in the Heart of Overland Park! This spacious, light-filled condo offers the perfect blend of comfort, style, and convenience. Soaring vaulted ceilings, a versatile loft, and three private decks—including one with added storage—create a bright and open feel throughout. The impressive primary suite features a generous sitting area, massive walk-in closet, and ensuite bath. Recent updates include a new furnace and A/C (2023), new water heater (2025), brand-new LVP flooring (2025), new carpet (2025), new dishwasher (2025), new kitchen faucet (2025) and refreshed interior paint. Additional previous improvements include knock-down ceilings, updated windows, sliding doors, and interior doors. Refrigerator, washer and dryer all stay with the home. Enjoy easy access to the community pool and one of the development’s larger carport parking spots. Ideally located near highways, parks with miles of trails, shopping, and dining—this one truly has it all!
Contact an agent
Home facts
- Year built:1986
- Listing ID #:2577194
- Added:1 day(s) ago
- Updated:October 04, 2025 at 04:08 PM
Rooms and interior
- Bedrooms:2
- Total bathrooms:2
- Full bathrooms:2
- Living area:1,168 sq. ft.
Heating and cooling
- Cooling:Electric
- Heating:Forced Air Gas
Structure and exterior
- Roof:Composition
- Year built:1986
- Building area:1,168 sq. ft.
Schools
- High school:SM South
- Middle school:Indian Woods
- Elementary school:Brookridge
Utilities
- Water:City/Public
- Sewer:Public Sewer
Finances and disclosures
- Price:$199,900
- Price per sq. ft.:$171.15
New listings near 8819 W 106th Terrace
- Open Sun, 1 to 3pmNew
 $270,000Active2 beds 3 baths1,460 sq. ft.
$270,000Active2 beds 3 baths1,460 sq. ft.10812 W 116th Street, Overland Park, KS 66210
MLS# 2579228Listed by: MODERN REALTY ADVISORS 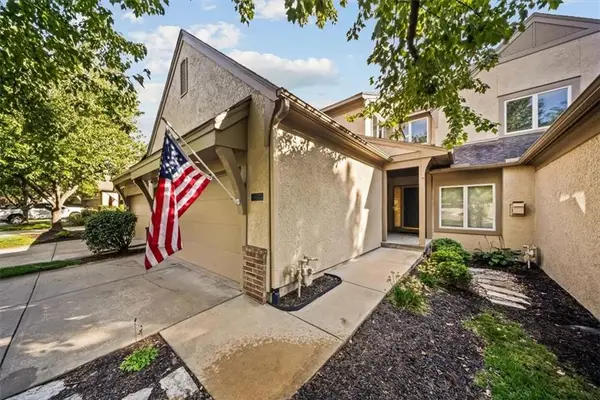 $455,000Pending4 beds 4 baths2,696 sq. ft.
$455,000Pending4 beds 4 baths2,696 sq. ft.14302 Russell Street, Overland Park, KS 66223
MLS# 2574988Listed by: NEXTHOME GADWOOD GROUP- New
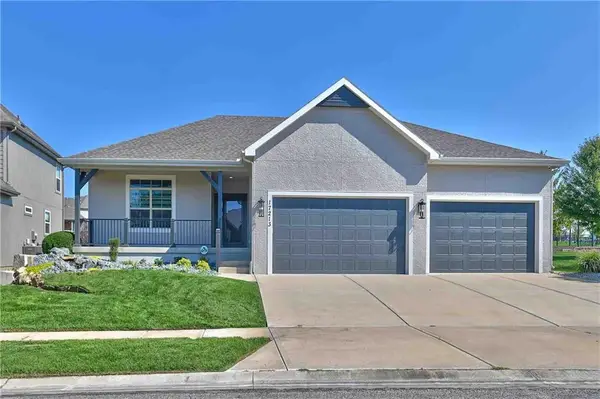 $629,000Active4 beds 3 baths2,614 sq. ft.
$629,000Active4 beds 3 baths2,614 sq. ft.17213 Noland Street, Overland Park, KS 66221
MLS# 2578993Listed by: MURRELL HOMES REAL ESTATE GRP - Open Sun, 1 to 3pmNew
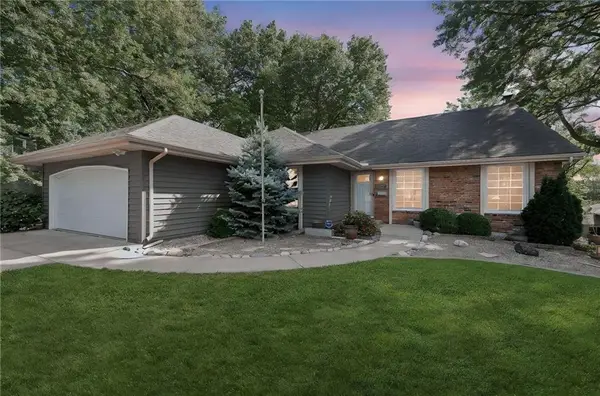 $425,000Active3 beds 3 baths2,333 sq. ft.
$425,000Active3 beds 3 baths2,333 sq. ft.10713 W 98th Terrace, Overland Park, KS 66214
MLS# 2577404Listed by: REALTY EXECUTIVES - New
 $299,000Active3 beds 2 baths2,092 sq. ft.
$299,000Active3 beds 2 baths2,092 sq. ft.11838 Oakmont St Street, Overland Park, KS 66210
MLS# 2579189Listed by: WEICHERT, REALTORS WELCH & COM - New
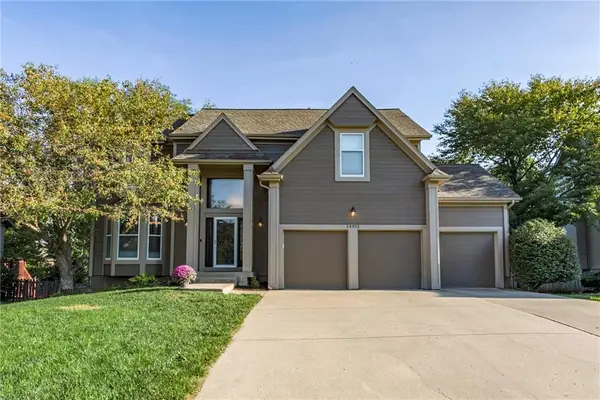 $560,000Active4 beds 4 baths3,483 sq. ft.
$560,000Active4 beds 4 baths3,483 sq. ft.14915 Horton Street, Overland Park, KS 66223
MLS# 2576764Listed by: EXP REALTY LLC 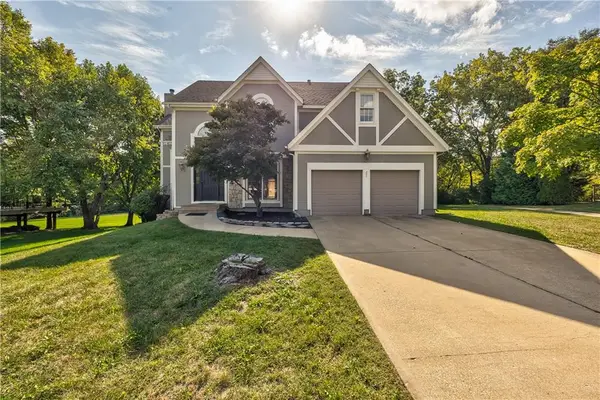 $485,000Active4 beds 4 baths3,311 sq. ft.
$485,000Active4 beds 4 baths3,311 sq. ft.13010 Stearns Street, Overland Park, KS 66213
MLS# 2575804Listed by: RE/MAX REALTY SUBURBAN INC- Open Sat, 2 to 4pm
 $475,000Active4 beds 4 baths2,860 sq. ft.
$475,000Active4 beds 4 baths2,860 sq. ft.8957 W 125th Terrace, Overland Park, KS 66213
MLS# 2567137Listed by: RE/MAX ELITE, REALTORS - New
 $399,950Active3 beds 2 baths1,650 sq. ft.
$399,950Active3 beds 2 baths1,650 sq. ft.7041 Russell Street, Overland Park, KS 66204
MLS# 2578860Listed by: COYLE PROPERTIES, LLC - New
 $495,000Active4 beds 3 baths2,690 sq. ft.
$495,000Active4 beds 3 baths2,690 sq. ft.10690 W 170th Terrace, Overland Park, KS 66221
MLS# 2578000Listed by: PLATINUM REALTY LLC
