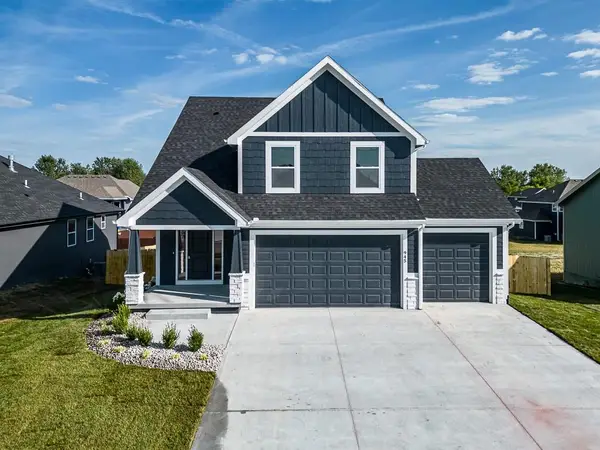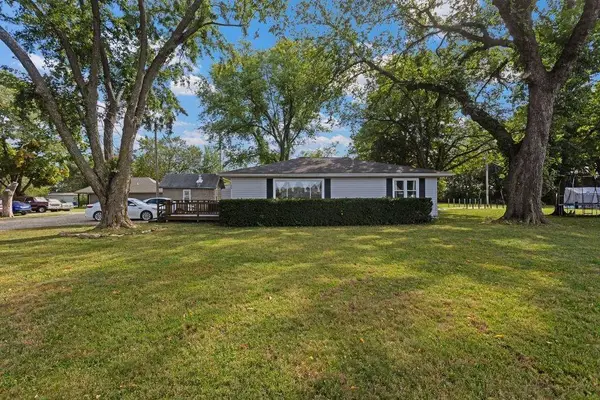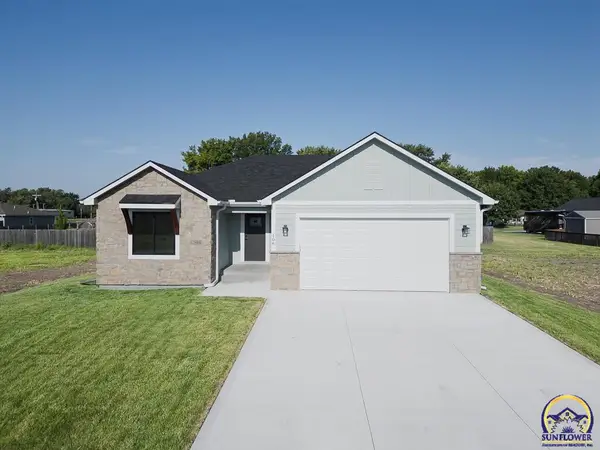3386 Linn Road, Perry, KS 66073
Local realty services provided by:ERA McClain Brothers
3386 Linn Road,Perry, KS 66073
$619,500
- 5 Beds
- 3 Baths
- 3,114 sq. ft.
- Single family
- Active
Listed by: stephanie gordon
Office: re/max state line
MLS#:2563392
Source:MOKS_HL
Price summary
- Price:$619,500
- Price per sq. ft.:$198.94
About this home
BACK ON MARKET NO FAULT TO SELLERS. Discover this custom-built, 5-bedroom, 3-bath walkout ranch on 18.29 acres just north of Perry. Crafted in 2003 by Houston Construction, the home showcases hickory cabinets, hardwood floors, large windows, a cozy fireplace, and a full finished walkout basement opening to serene prairie and some timber. This lovely home is perfect for hobby farming or enjoying nature or just having your own peaceful oasis to retreat to. Ideal for buyers seeking space, privacy, and quality craftsmanship off the beaten path. Large windows located off the back of the home allow natural sunlight to flood the rooms. Primary bedroom with ensuite and walk-in closet, laundry, a bedroom and office are all located on the main level. The full basement allows a perfect place for movie nights or game nights with two bedrooms and a nice sized storage area. Paved roads except for approximately 1/2 mile of gravel. There are 4 different outdoor areas to enjoy the peaceful view, enjoy a drink or curl up with a good book; the covered front porch, the smaller covered porch off the back, the deck and the patio on ground level. Convenient access to Lawrence or Topeka. Plus only minutes to Hillcreek Market in Lecompton, Perry Farm to Fork and Perry Lake. If you desire a lovely, quiet place to live surrounded by nature, schedule your showing today!
Contact an agent
Home facts
- Year built:2003
- Listing ID #:2563392
- Added:152 day(s) ago
- Updated:December 18, 2025 at 12:46 AM
Rooms and interior
- Bedrooms:5
- Total bathrooms:3
- Full bathrooms:3
- Living area:3,114 sq. ft.
Heating and cooling
- Cooling:Electric
- Heating:Forced Air Gas, Propane Gas
Structure and exterior
- Roof:Composition
- Year built:2003
- Building area:3,114 sq. ft.
Schools
- High school:Perry Lecompton
- Middle school:Perry Lecompton
- Elementary school:Perry Lecompton
Utilities
- Water:Rural
- Sewer:Septic Tank
Finances and disclosures
- Price:$619,500
- Price per sq. ft.:$198.94
New listings near 3386 Linn Road
 $329,950Active4 beds 3 baths2,076 sq. ft.
$329,950Active4 beds 3 baths2,076 sq. ft.1011 2nd Street, Perry, KS 66073
MLS# 2589230Listed by: LYNCH REAL ESTATE $329,950Active4 beds 3 baths2,076 sq. ft.
$329,950Active4 beds 3 baths2,076 sq. ft.1015 2nd Street, Perry, KS 66073
MLS# 2589241Listed by: LYNCH REAL ESTATE $359,950Active3 beds 3 baths1,829 sq. ft.
$359,950Active3 beds 3 baths1,829 sq. ft.1013 2nd Street, Perry, KS 66073
MLS# 2589244Listed by: LYNCH REAL ESTATE $529,950Active4 beds 3 baths2,520 sq. ft.
$529,950Active4 beds 3 baths2,520 sq. ft.11750 46th St, Perry, KS 66073
MLS# 242211Listed by: LYNCH REAL ESTATE $319,950Pending3 beds 3 baths1,466 sq. ft.
$319,950Pending3 beds 3 baths1,466 sq. ft.1005 2nd Street, Perry, KS 66073
MLS# 2584754Listed by: LYNCH REAL ESTATE $538,000Active4 beds 3 baths2,408 sq. ft.
$538,000Active4 beds 3 baths2,408 sq. ft.11750 46 Street, Perry, KS 66073
MLS# 2579057Listed by: PIA FRIEND REALTY $220,000Active3 beds 2 baths1,260 sq. ft.
$220,000Active3 beds 2 baths1,260 sq. ft.808 E Front Street, Perry, KS 66073
MLS# 2578316Listed by: UNITED REAL ESTATE KANSAS CITY $799,950Active5 beds 5 baths4,640 sq. ft.
$799,950Active5 beds 5 baths4,640 sq. ft.412 N Elm St, Perry, KS 66073
MLS# 240722Listed by: LYNCH REAL ESTATE $389,950Pending5 beds 3 baths2,460 sq. ft.
$389,950Pending5 beds 3 baths2,460 sq. ft.106 Hickory St, Perry, KS 66073
MLS# 240721Listed by: LYNCH REAL ESTATE
