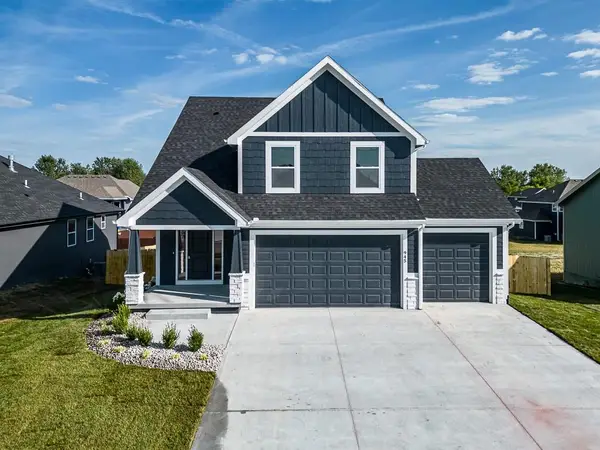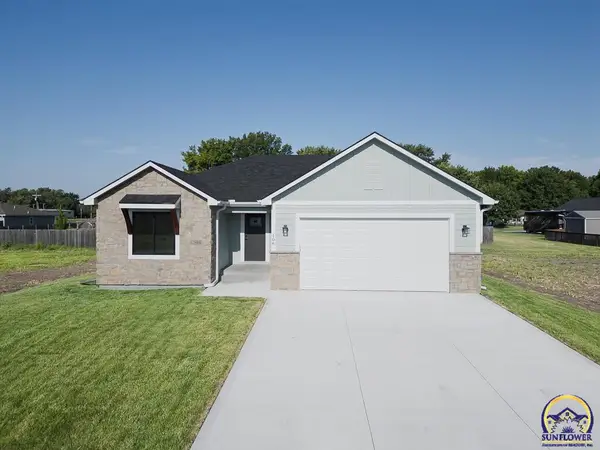808 E Front Street, Perry, KS 66073
Local realty services provided by:ERA High Pointe Realty
808 E Front Street,Perry, KS 66073
$220,000
- 3 Beds
- 2 Baths
- 1,260 sq. ft.
- Single family
- Active
Listed by: kadie belshe, kc sold team
Office: united real estate kansas city
MLS#:2578316
Source:MOKS_HL
Price summary
- Price:$220,000
- Price per sq. ft.:$174.6
About this home
Charming Move-In Ready Ranch on Nearly Half an Acre Lot with a 30x30 Shop!
Welcome home to this cozy and well-maintained 3-bedroom, 1.5-bath ranch that offers comfortable one-level living on a spacious .42-acre lot. Perfectly suited for first-time buyers, downsizers, or anyone seeking room to spread out! Step inside to find a warm and inviting layout with a functional flow. The bright living area leads into an eat-in kitchen, complete with ample cabinet space and a view of the backyard. All three bedrooms are generously sized, and the 1.5 baths offer convenience for family or guests. Outside, enjoy the freedom of nearly half an acre with mature trees and room to garden, entertain, or just relax. The star of the show is the 30x30 detached shop, fully equipped with electricity and a wood-burning stove, making it ideal for hobbies, projects, or even a home-based business. This move-in ready ranch is a rare find. Schedule your showing today!
Contact an agent
Home facts
- Year built:1958
- Listing ID #:2578316
- Added:79 day(s) ago
- Updated:December 17, 2025 at 10:33 PM
Rooms and interior
- Bedrooms:3
- Total bathrooms:2
- Full bathrooms:1
- Half bathrooms:1
- Living area:1,260 sq. ft.
Heating and cooling
- Cooling:Electric
- Heating:Forced Air Gas
Structure and exterior
- Roof:Composition
- Year built:1958
- Building area:1,260 sq. ft.
Schools
- High school:Perry Lecompton
- Middle school:Perry Lecompton
- Elementary school:Perry Lecompton
Utilities
- Water:City/Public
- Sewer:Public Sewer
Finances and disclosures
- Price:$220,000
- Price per sq. ft.:$174.6
New listings near 808 E Front Street
 $329,950Active4 beds 3 baths2,076 sq. ft.
$329,950Active4 beds 3 baths2,076 sq. ft.1011 2nd Street, Perry, KS 66073
MLS# 2589230Listed by: LYNCH REAL ESTATE $329,950Active4 beds 3 baths2,076 sq. ft.
$329,950Active4 beds 3 baths2,076 sq. ft.1015 2nd Street, Perry, KS 66073
MLS# 2589241Listed by: LYNCH REAL ESTATE $359,950Active3 beds 3 baths1,829 sq. ft.
$359,950Active3 beds 3 baths1,829 sq. ft.1013 2nd Street, Perry, KS 66073
MLS# 2589244Listed by: LYNCH REAL ESTATE $529,950Active4 beds 3 baths2,520 sq. ft.
$529,950Active4 beds 3 baths2,520 sq. ft.11750 46th St, Perry, KS 66073
MLS# 242211Listed by: LYNCH REAL ESTATE $319,950Pending3 beds 3 baths1,466 sq. ft.
$319,950Pending3 beds 3 baths1,466 sq. ft.1005 2nd Street, Perry, KS 66073
MLS# 2584754Listed by: LYNCH REAL ESTATE $538,000Active4 beds 3 baths2,408 sq. ft.
$538,000Active4 beds 3 baths2,408 sq. ft.11750 46 Street, Perry, KS 66073
MLS# 2579057Listed by: PIA FRIEND REALTY $799,950Active5 beds 5 baths4,640 sq. ft.
$799,950Active5 beds 5 baths4,640 sq. ft.412 N Elm St, Perry, KS 66073
MLS# 240722Listed by: LYNCH REAL ESTATE $389,950Pending5 beds 3 baths2,460 sq. ft.
$389,950Pending5 beds 3 baths2,460 sq. ft.106 Hickory St, Perry, KS 66073
MLS# 240721Listed by: LYNCH REAL ESTATE $619,500Active5 beds 3 baths3,114 sq. ft.
$619,500Active5 beds 3 baths3,114 sq. ft.3386 Linn Road, Perry, KS 66073
MLS# 2563392Listed by: RE/MAX STATE LINE
