7124 Cedar Street, Prairie Village, KS 66208
Local realty services provided by:ERA McClain Brothers
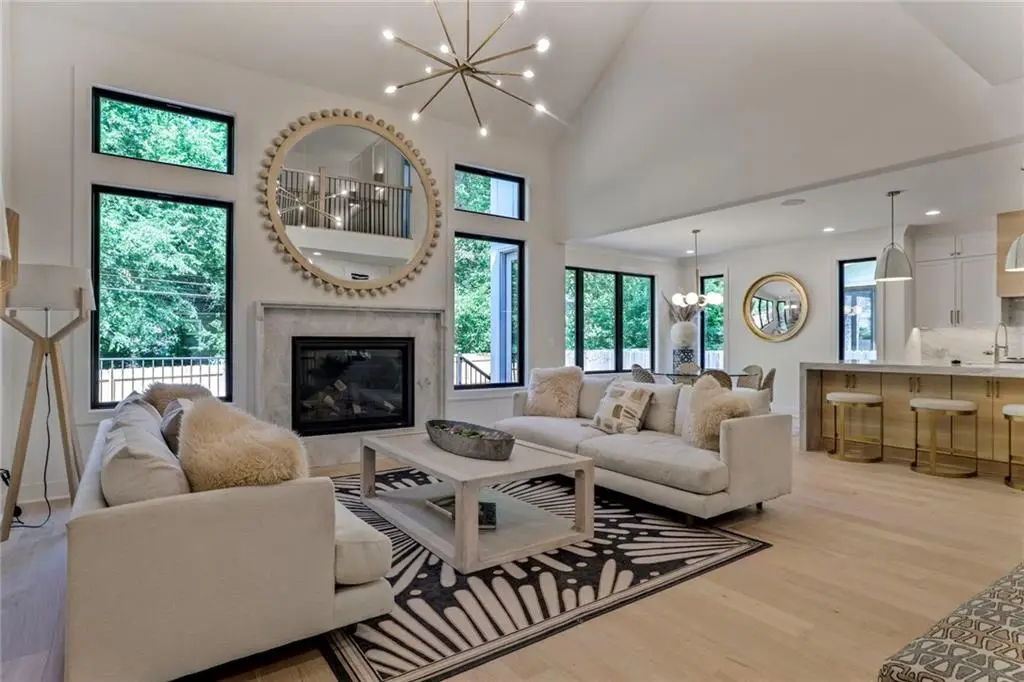
7124 Cedar Street,Prairie Village, KS 66208
- 5 Beds
- 6 Baths
- - sq. ft.
- Single family
- Sold
Listed by:joe woods
Office:real broker, llc.
MLS#:2553644
Source:MOKS_HL
Sorry, we are unable to map this address
Price summary
- Price:
- Monthly HOA dues:$16.67
About this home
READY TO MOVE IN IN LESS THAN 30 DAYS! MOJO Built's functional first-class Modern Farmhouse 1.5 story floorplan close to the PV Shops with a Main Floor Master! Plenty of main floor living space with a dedicated dining area and expansive kitchen featuring unique interior and exterior stone features, giving this home more of an elevated feel. All of the MOJO standards are included in this home meaning quartz countertops in the kitchen with soft-close drawers & undercabinet LED lighting, refrigerator included, engineered hardwood floors, a trim package that includes a large base on 1st Floor, large door/window casing, crown molding, wainscoting in the foyer and den, & large base and large window/door casing in Upstairs hallway, and a custom marble fireplace in the living room! Mirrors provided above all bathroom sinks, & wall-to-wall carpeting in basement, in all 2nd floor bedrooms, and runner on staircase. Master bath includes a frameless clear-glass shower door and custom surround for Master Shower with chrome hinges/hardware and undercabinet LED lighting. Quality of construction reflected in drywall with Level 5 ceilings & Level 4 Walls with square corners and flat finish on all ceilings, including the garage, in paint with a flat finish on all walls with eggshell enamel and painted garage walls and ceiling, in Exterior finishes with a Tamko 30yr composition roof and Andersen 100 Series windows, in Mechanical with a zoned HVAC w/high-efficiency 96% AFUE gas furnace and 13-SEER AC Unit and Humidifier Included, and in Plumbing & Electrical w/ a 50-Gallon Gas Water Heater, Toto Toilets, Blanco Kitchen Sink, can lights throughout common areas, and buried 200amp electrical service.
Contact an agent
Home facts
- Year built:2025
- Listing Id #:2553644
- Added:62 day(s) ago
- Updated:August 15, 2025 at 05:42 PM
Rooms and interior
- Bedrooms:5
- Total bathrooms:6
- Full bathrooms:5
- Half bathrooms:1
Heating and cooling
- Cooling:Electric
- Heating:Natural Gas
Structure and exterior
- Roof:Composition, Metal
- Year built:2025
Schools
- High school:SM East
- Middle school:Indian Hills
- Elementary school:Prairie
Utilities
- Water:City/Public
- Sewer:Public Sewer
Finances and disclosures
- Price:
New listings near 7124 Cedar Street
- New
 $525,000Active3 beds 3 baths2,646 sq. ft.
$525,000Active3 beds 3 baths2,646 sq. ft.8112 Dearborn Drive, Prairie Village, KS 66208
MLS# 2569274Listed by: REECENICHOLS- LEAWOOD TOWN CENTER - New
 $4,999,950Active4 beds 6 baths6,515 sq. ft.
$4,999,950Active4 beds 6 baths6,515 sq. ft.9358 Juniper Reserve Drive, Prairie Village, KS 66207
MLS# 2569025Listed by: REECENICHOLS - LEAWOOD  $435,000Active3 beds 3 baths2,423 sq. ft.
$435,000Active3 beds 3 baths2,423 sq. ft.2606 W 79th Terrace, Prairie Village, KS 66208
MLS# 2565031Listed by: UNITED REAL ESTATE KANSAS CITY- Open Sat, 2:30 to 4pmNew
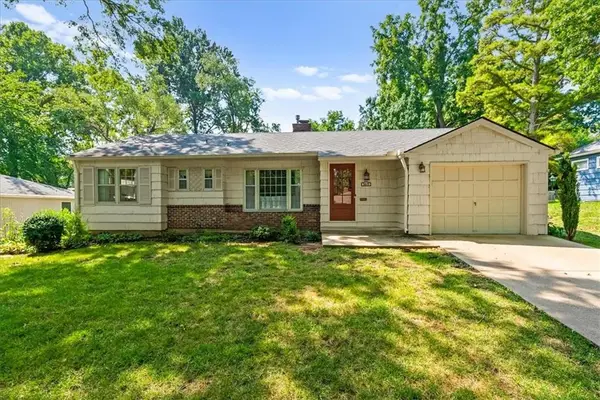 $350,000Active3 beds 2 baths1,739 sq. ft.
$350,000Active3 beds 2 baths1,739 sq. ft.5615 W 78th Terrace, Prairie Village, KS 66208
MLS# 2568867Listed by: COMPASS REALTY GROUP - Open Sat, 11am to 1pmNew
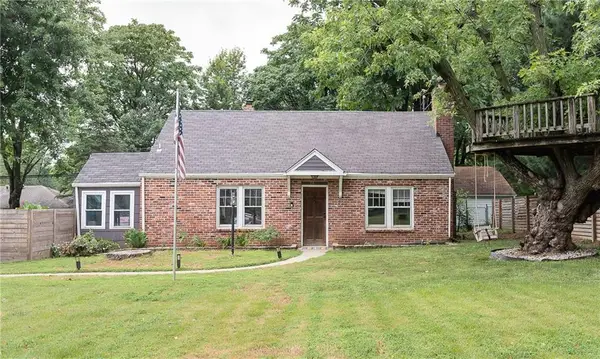 $399,000Active3 beds 2 baths1,323 sq. ft.
$399,000Active3 beds 2 baths1,323 sq. ft.7632 Reinhardt Drive, Prairie Village, KS 66208
MLS# 2567204Listed by: REECENICHOLS - COUNTRY CLUB PLAZA - New
 $325,000Active3 beds 2 baths1,544 sq. ft.
$325,000Active3 beds 2 baths1,544 sq. ft.6006 W 78th Terrace, Prairie Village, KS 66208
MLS# 2568575Listed by: REAL BROKER, LLC - New
 $519,990Active3 beds 3 baths1,836 sq. ft.
$519,990Active3 beds 3 baths1,836 sq. ft.2701 W 71st Street, Prairie Village, KS 66208
MLS# 2568719Listed by: PLATINUM REALTY LLC 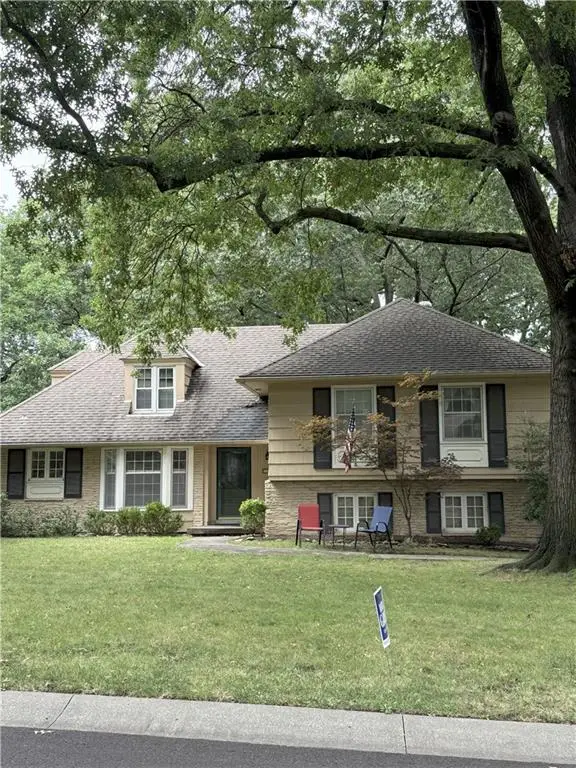 $425,000Pending4 beds 3 baths2,061 sq. ft.
$425,000Pending4 beds 3 baths2,061 sq. ft.4402 W 63rd Terrace, Prairie Village, KS 66208
MLS# 2568477Listed by: PARKWAY REAL ESTATE LLC- New
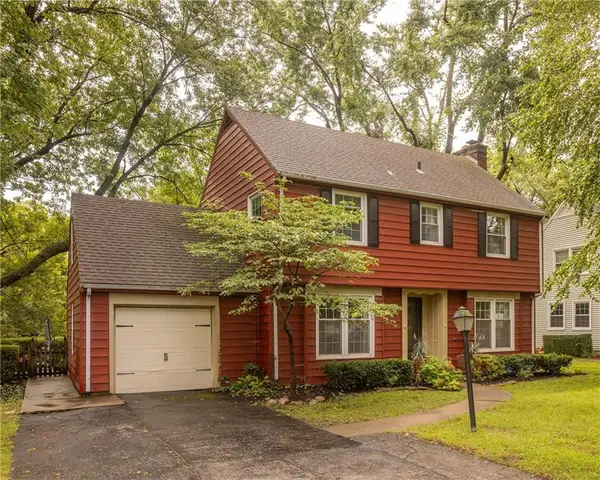 $550,000Active3 beds 3 baths2,876 sq. ft.
$550,000Active3 beds 3 baths2,876 sq. ft.2207 W 79th Terrace, Prairie Village, KS 66208
MLS# 2567831Listed by: PARKWAY REAL ESTATE LLC - New
 $473,900Active3 beds 3 baths1,550 sq. ft.
$473,900Active3 beds 3 baths1,550 sq. ft.7328 Booth Street, Prairie Village, KS 66208
MLS# 2568113Listed by: HOMESMART LEGACY
