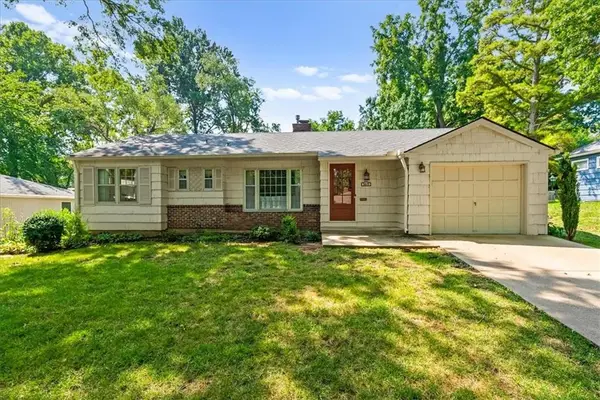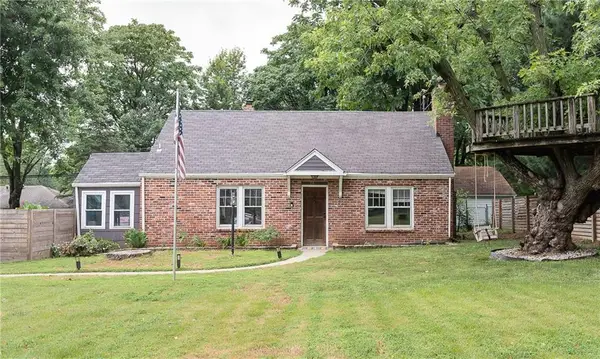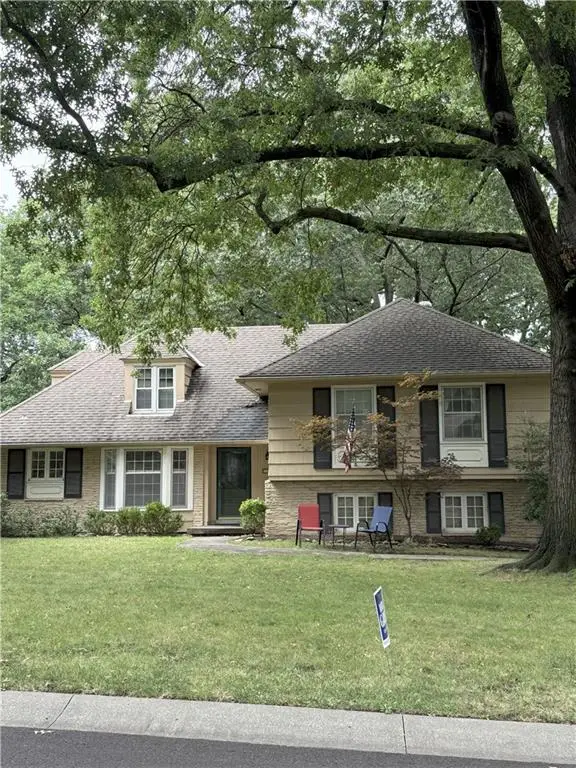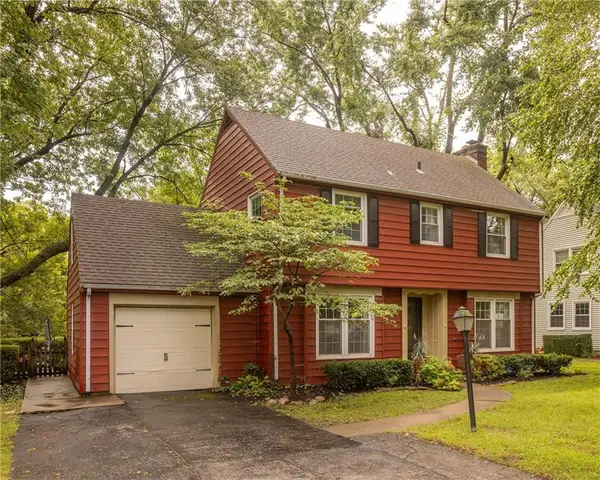7853 Howe Circle, Prairie Village, KS 66208
Local realty services provided by:ERA High Pointe Realty



7853 Howe Circle,Prairie Village, KS 66208
$929,000
- 3 Beds
- 4 Baths
- 3,444 sq. ft.
- Single family
- Active
Listed by:chad ward
Office:compass realty group
MLS#:2560133
Source:MOKS_HL
Price summary
- Price:$929,000
- Price per sq. ft.:$269.74
- Monthly HOA dues:$345
About this home
Discover the perfect blend of comfort, convenience, and style in this ideally located home offering main-level living and soaring architectural details throughout. Rich hardwood floors, a striking stacked stone fireplace, and vaulted ceilings set the tone for sophisticated yet livable spaces. The updated kitchen is both beautiful and functional, while the spa-inspired bathrooms add a touch of indulgence. The finished lower level offers 9-foot ceilings, a spacious third bedroom, full bath, wet bar, and versatile bonus room—ideal for a home gym, media room, or office. Upstairs, you’ll find a private guest suite with its own full bath, plantation shutters, and an oversized storage closet. Low-maintenance living has never looked so good!
Contact an agent
Home facts
- Year built:1992
- Listing Id #:2560133
- Added:41 day(s) ago
- Updated:August 17, 2025 at 04:17 PM
Rooms and interior
- Bedrooms:3
- Total bathrooms:4
- Full bathrooms:3
- Half bathrooms:1
- Living area:3,444 sq. ft.
Heating and cooling
- Cooling:Electric
- Heating:Forced Air Gas
Structure and exterior
- Roof:Composition
- Year built:1992
- Building area:3,444 sq. ft.
Schools
- High school:SM East
- Middle school:Indian Hills
- Elementary school:Belinder
Utilities
- Water:City/Public
- Sewer:Public Sewer
Finances and disclosures
- Price:$929,000
- Price per sq. ft.:$269.74
New listings near 7853 Howe Circle
- New
 $389,950Active3 beds 2 baths1,700 sq. ft.
$389,950Active3 beds 2 baths1,700 sq. ft.7740 Briar Drive, Prairie Village, KS 66208
MLS# 2568823Listed by: REECENICHOLS - LEAWOOD - New
 $525,000Active3 beds 3 baths2,646 sq. ft.
$525,000Active3 beds 3 baths2,646 sq. ft.8112 Dearborn Drive, Prairie Village, KS 66208
MLS# 2569274Listed by: REECENICHOLS- LEAWOOD TOWN CENTER - New
 $4,999,950Active4 beds 6 baths6,515 sq. ft.
$4,999,950Active4 beds 6 baths6,515 sq. ft.9358 Juniper Reserve Drive, Prairie Village, KS 66207
MLS# 2569025Listed by: REECENICHOLS - LEAWOOD  $435,000Active3 beds 3 baths2,423 sq. ft.
$435,000Active3 beds 3 baths2,423 sq. ft.2606 W 79th Terrace, Prairie Village, KS 66208
MLS# 2565031Listed by: UNITED REAL ESTATE KANSAS CITY $350,000Pending3 beds 2 baths1,739 sq. ft.
$350,000Pending3 beds 2 baths1,739 sq. ft.5615 W 78th Terrace, Prairie Village, KS 66208
MLS# 2568867Listed by: COMPASS REALTY GROUP $399,000Active3 beds 2 baths1,323 sq. ft.
$399,000Active3 beds 2 baths1,323 sq. ft.7632 Reinhardt Drive, Prairie Village, KS 66208
MLS# 2567204Listed by: REECENICHOLS - COUNTRY CLUB PLAZA $325,000Pending3 beds 2 baths1,544 sq. ft.
$325,000Pending3 beds 2 baths1,544 sq. ft.6006 W 78th Terrace, Prairie Village, KS 66208
MLS# 2568575Listed by: REAL BROKER, LLC- New
 $519,990Active3 beds 3 baths1,836 sq. ft.
$519,990Active3 beds 3 baths1,836 sq. ft.2701 W 71st Street, Prairie Village, KS 66208
MLS# 2568719Listed by: PLATINUM REALTY LLC  $425,000Pending4 beds 3 baths2,061 sq. ft.
$425,000Pending4 beds 3 baths2,061 sq. ft.4402 W 63rd Terrace, Prairie Village, KS 66208
MLS# 2568477Listed by: PARKWAY REAL ESTATE LLC $550,000Active3 beds 3 baths2,876 sq. ft.
$550,000Active3 beds 3 baths2,876 sq. ft.2207 W 79th Terrace, Prairie Village, KS 66208
MLS# 2567831Listed by: PARKWAY REAL ESTATE LLC
