5301 Sycamore Drive, Roeland Park, KS 66205
Local realty services provided by:ERA McClain Brothers

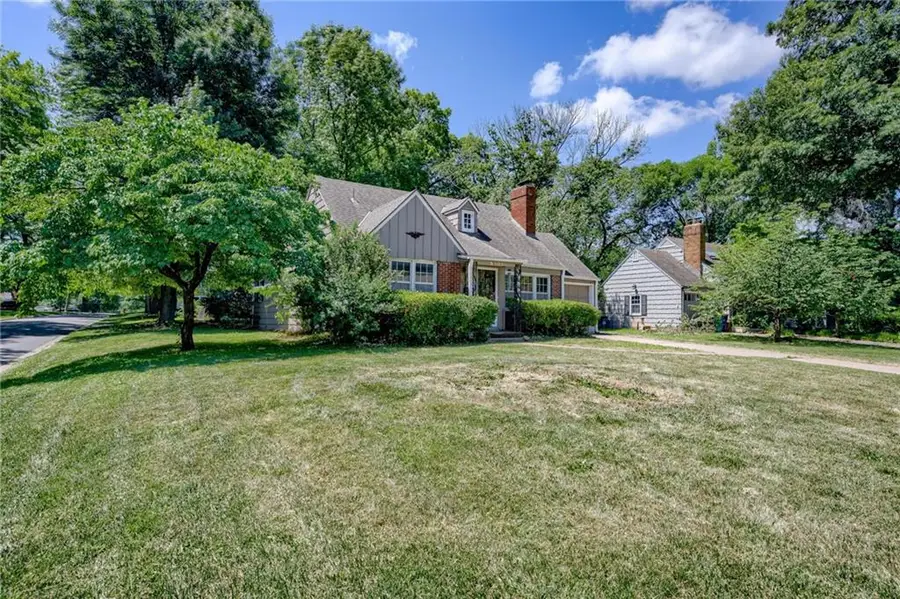
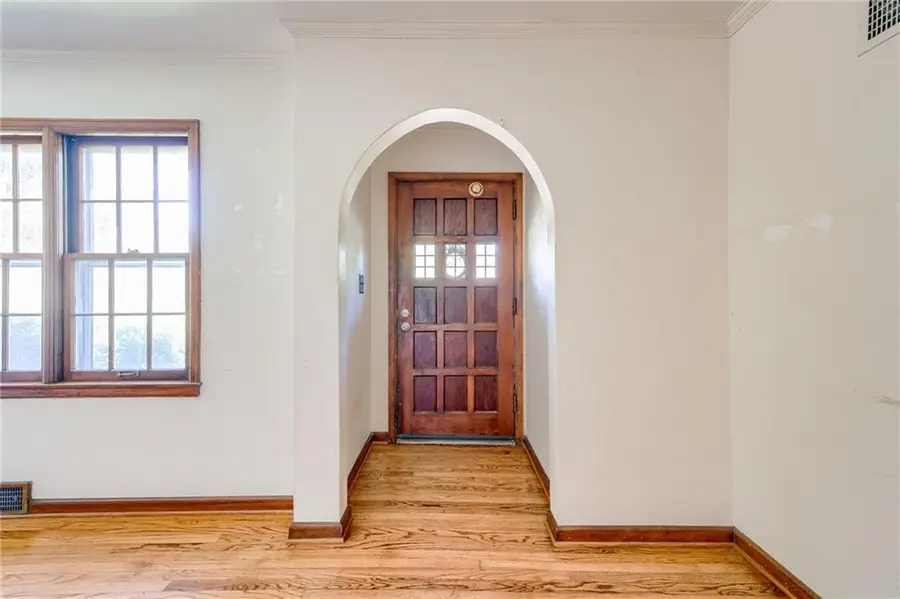
5301 Sycamore Drive,Roeland Park, KS 66205
$350,000
- 3 Beds
- 3 Baths
- 2,371 sq. ft.
- Single family
- Active
Upcoming open houses
- Sun, Aug 1701:00 pm - 03:00 pm
Listed by:sandy herrick
Office:reecenichols - overland park
MLS#:2553235
Source:MOKS_HL
Price summary
- Price:$350,000
- Price per sq. ft.:$147.62
About this home
Welcome to this charming 1940 Cape cod 1.5 story home on a corner lot, filled with character, featuring arched doorways, original hardwood floors, dormer windows & filled with original woodwork. It is now ready for someone to bring their own personal touches & modern updates. All the big ticket items are done. (Roof 10 years, AC-2020, Furnace 2013, HWH 2020). The main level features 2 bedrooms, 2 full bathrooms, a cozy livingroom with a fireplace offering warmth & character, formal dining room, a spacious familyroom including a fireplace, perfect for entertaining. Upstairs offers large bedroom, bonus room and 1/2 bath, the layout offers great flexibility for a variety of living arrangements. Single car garage & full basement add extra storage, workshop or future expansion potential. A large fenced backyard with HUGE shed make a great workshop and a double gate to bring in those big toys. Covered patio great for afternoon bbq's. This home's location is unbeatable! short distance to parks, restaurants & missions vibrant coffee shops. Award winning Shawnee Mission Schools. Offers easy interstate access for convenient commuting. Inspections welcome, selling in "As Is" condition. Bring your own vision and make this home your own!!
Contact an agent
Home facts
- Year built:1940
- Listing Id #:2553235
- Added:44 day(s) ago
- Updated:August 13, 2025 at 03:40 AM
Rooms and interior
- Bedrooms:3
- Total bathrooms:3
- Full bathrooms:2
- Half bathrooms:1
- Living area:2,371 sq. ft.
Heating and cooling
- Cooling:Electric
- Heating:Natural Gas
Structure and exterior
- Roof:Composition
- Year built:1940
- Building area:2,371 sq. ft.
Schools
- High school:SM North
- Middle school:Hocker Grove
- Elementary school:Roesland
Utilities
- Water:City/Public
Finances and disclosures
- Price:$350,000
- Price per sq. ft.:$147.62
New listings near 5301 Sycamore Drive
- Open Sat, 11am to 1pmNew
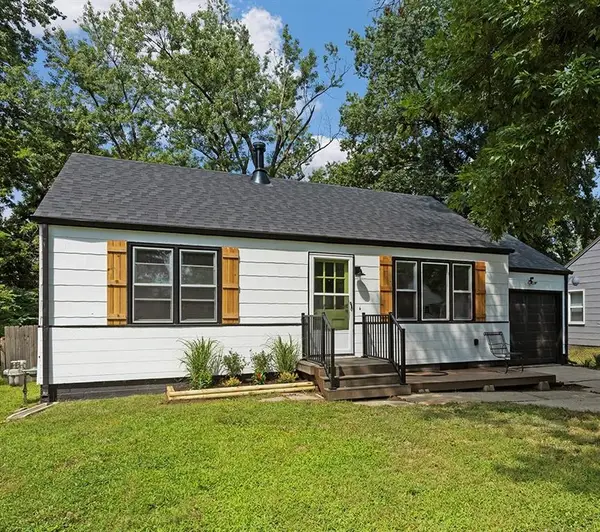 $325,000Active3 beds 1 baths908 sq. ft.
$325,000Active3 beds 1 baths908 sq. ft.4910 Birch Street, Roeland Park, KS 66205
MLS# 2568775Listed by: UNITED REAL ESTATE KANSAS CITY - New
 $330,000Active2 beds 1 baths972 sq. ft.
$330,000Active2 beds 1 baths972 sq. ft.5430 Juniper Street, Roeland Park, KS 66205
MLS# 2567384Listed by: REECENICHOLS - OVERLAND PARK  $600,000Pending4 beds 3 baths2,631 sq. ft.
$600,000Pending4 beds 3 baths2,631 sq. ft.5001 Reinhardt Drive, Roeland Park, KS 66205
MLS# 2566617Listed by: COMPASS REALTY GROUP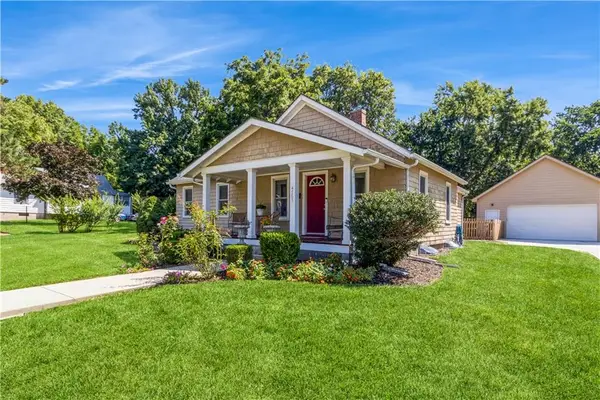 $325,000Pending2 beds 2 baths981 sq. ft.
$325,000Pending2 beds 2 baths981 sq. ft.4765 Falmouth Street, Roeland Park, KS 66205
MLS# 2567409Listed by: REECENICHOLS -THE VILLAGE $225,000Active3 beds 1 baths1,098 sq. ft.
$225,000Active3 beds 1 baths1,098 sq. ft.3822 Elledge Drive, Roeland Park, KS 66205
MLS# 2565629Listed by: KW DIAMOND PARTNERS $205,000Pending2 beds 1 baths1,154 sq. ft.
$205,000Pending2 beds 1 baths1,154 sq. ft.5218 Juniper Drive, Mission, KS 66205
MLS# 2565637Listed by: BHG KANSAS CITY HOMES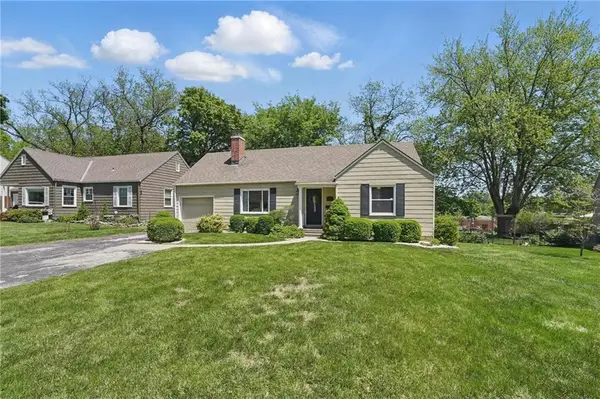 $315,000Pending2 beds 1 baths1,067 sq. ft.
$315,000Pending2 beds 1 baths1,067 sq. ft.5711 Cedar Street, Roeland Park, KS 66205
MLS# 2563442Listed by: REECENICHOLS - LEES SUMMIT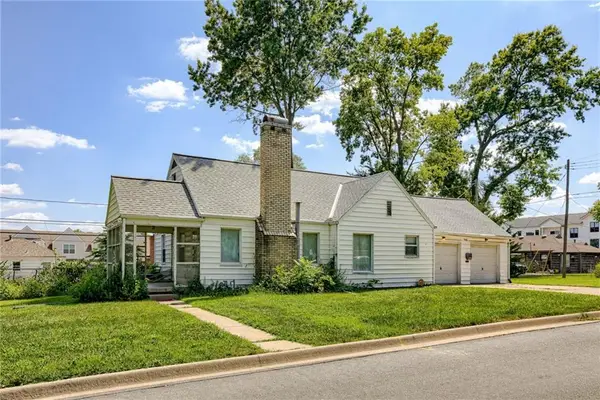 $275,000Pending3 beds 1 baths1,392 sq. ft.
$275,000Pending3 beds 1 baths1,392 sq. ft.5401 W 58th Street, Roeland Park, KS 66205
MLS# 2543809Listed by: RE/MAX STATE LINE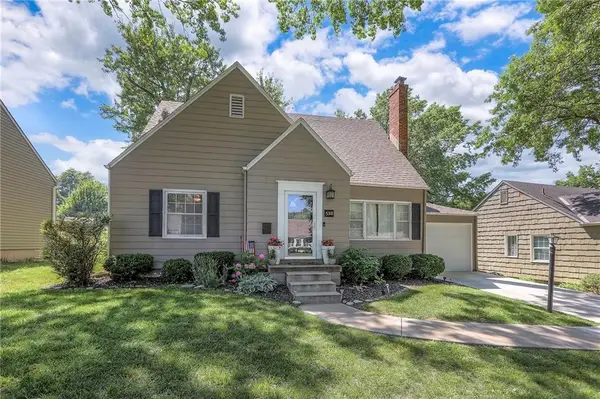 $435,000Pending4 beds 3 baths2,080 sq. ft.
$435,000Pending4 beds 3 baths2,080 sq. ft.5318 Juniper Drive, Roeland Park, KS 66205
MLS# 2559520Listed by: REECENICHOLS -THE VILLAGE $289,000Pending3 beds 1 baths1,412 sq. ft.
$289,000Pending3 beds 1 baths1,412 sq. ft.3912 Elledge Drive, Roeland Park, KS 66205
MLS# 2560005Listed by: REECENICHOLS- LEAWOOD TOWN CENTER
