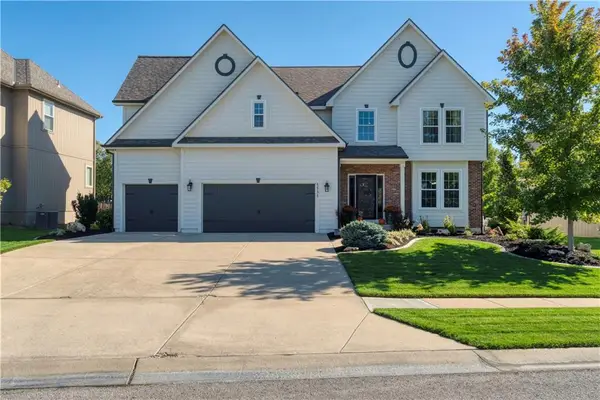22109 W 80th Terrace, Shawnee, KS 66220
Local realty services provided by:ERA McClain Brothers
Listed by: heather brulez, rob lacy
Office: weichert, realtors welch & com
MLS#:2536160
Source:MOKS_HL
Price summary
- Price:$700,000
- Price per sq. ft.:$262.86
- Monthly HOA dues:$81.25
About this home
The Ashwood II by Chris George Homes sits on lot 39 tucked into a serene cul-de-sac in Phase I of Bristol Highlands in Shawnee—a rare find with partially treed privacy, thoughtfully designed main-level living and is MOVE-IN READY now! This Ranch-style home offers 3 bedrooms and 2 bathrooms on the main floor, plus a finished lower level with a 4th bedroom, full bath, spacious recreation room, and wet bar. The flow is seamless, with the primary suite connected to the laundry and mudroom for everyday ease. A walk-in pantry, custom cabinets to the ceiling, and a stone-to-ceiling gas fireplace elevate the heart of the home, while the covered patio offers the perfect spot to relax or entertain. Whether you're simplifying or just getting started, this home checks every box—and its location adds extra appeal.
At Bristol Highlands, everyday life blends peaceful nature views with nearby conveniences—like Lenexa’s vibrant City Center dining and Shawnee Mission Park’s endless outdoor fun. The upcoming pool, clubhouse, and sport courts are just the start of what’s making this neighborhood one to watch. Add in award-winning De Soto schools (shoutout to Mill Valley!), and it’s clear why homes here are going quickly. Don’t miss your chance to settle in to this community that’s ready to welcome you.
Contact an agent
Home facts
- Year built:2024
- Listing ID #:2536160
- Added:241 day(s) ago
- Updated:November 11, 2025 at 09:09 AM
Rooms and interior
- Bedrooms:4
- Total bathrooms:3
- Full bathrooms:3
- Living area:2,663 sq. ft.
Heating and cooling
- Cooling:Electric
- Heating:Forced Air Gas
Structure and exterior
- Roof:Composition
- Year built:2024
- Building area:2,663 sq. ft.
Schools
- High school:Mill Valley
- Middle school:Mill Creek
- Elementary school:Horizon
Utilities
- Water:City/Public
- Sewer:Public Sewer
Finances and disclosures
- Price:$700,000
- Price per sq. ft.:$262.86
New listings near 22109 W 80th Terrace
- Open Sat, 11am to 1pm
 $350,000Active2 beds 2 baths1,247 sq. ft.
$350,000Active2 beds 2 baths1,247 sq. ft.23154 W 71 Terrace, Shawnee, KS 66227
MLS# 2584120Listed by: WEICHERT, REALTORS WELCH & COM - New
 $435,000Active4 beds 4 baths2,001 sq. ft.
$435,000Active4 beds 4 baths2,001 sq. ft.21609 W 61st Street, Shawnee, KS 66218
MLS# 2586911Listed by: BAIRD REALTY GROUP - New
 $389,000Active3 beds 3 baths1,802 sq. ft.
$389,000Active3 beds 3 baths1,802 sq. ft.22213 W 64th Terrace, Shawnee, KS 66226
MLS# 2585345Listed by: COMPASS REALTY GROUP  $650,000Active4 beds 5 baths3,368 sq. ft.
$650,000Active4 beds 5 baths3,368 sq. ft.5531 Hilltop Drive, Shawnee, KS 66226
MLS# 2574253Listed by: REECENICHOLS- LEAWOOD TOWN CENTER- New
 $465,000Active4 beds 3 baths2,200 sq. ft.
$465,000Active4 beds 3 baths2,200 sq. ft.14210 W 50th Street, Shawnee, KS 66216
MLS# 2584759Listed by: KANSAS CITY REGIONAL HOMES INC  $329,950Pending3 beds 2 baths1,294 sq. ft.
$329,950Pending3 beds 2 baths1,294 sq. ft.12300 W 67th Terrace, Shawnee, KS 66216
MLS# 2585344Listed by: COLDWELL BANKER REGAN REALTORS $535,000Active4 beds 3 baths2,518 sq. ft.
$535,000Active4 beds 3 baths2,518 sq. ft.5015 Millbrook Street, Shawnee, KS 66218
MLS# 2584343Listed by: REECENICHOLS - LEAWOOD $539,000Active4 beds 3 baths2,507 sq. ft.
$539,000Active4 beds 3 baths2,507 sq. ft.20721 W 72nd Terrace, Shawnee, KS 66218
MLS# 2584441Listed by: REECENICHOLS- LEAWOOD TOWN CENTER- New
 $740,000Active6 beds 5 baths4,697 sq. ft.
$740,000Active6 beds 5 baths4,697 sq. ft.22310 W 58th Street, Shawnee, KS 66226
MLS# 2584767Listed by: REECENICHOLS -JOHNSON COUNTY W  $370,000Pending3 beds 3 baths1,921 sq. ft.
$370,000Pending3 beds 3 baths1,921 sq. ft.22429 W 64th Street, Shawnee, KS 66226
MLS# 2583998Listed by: HOUSE BROKERAGE
