22929 W 49th Street, Shawnee, KS 66226
Local realty services provided by:ERA High Pointe Realty
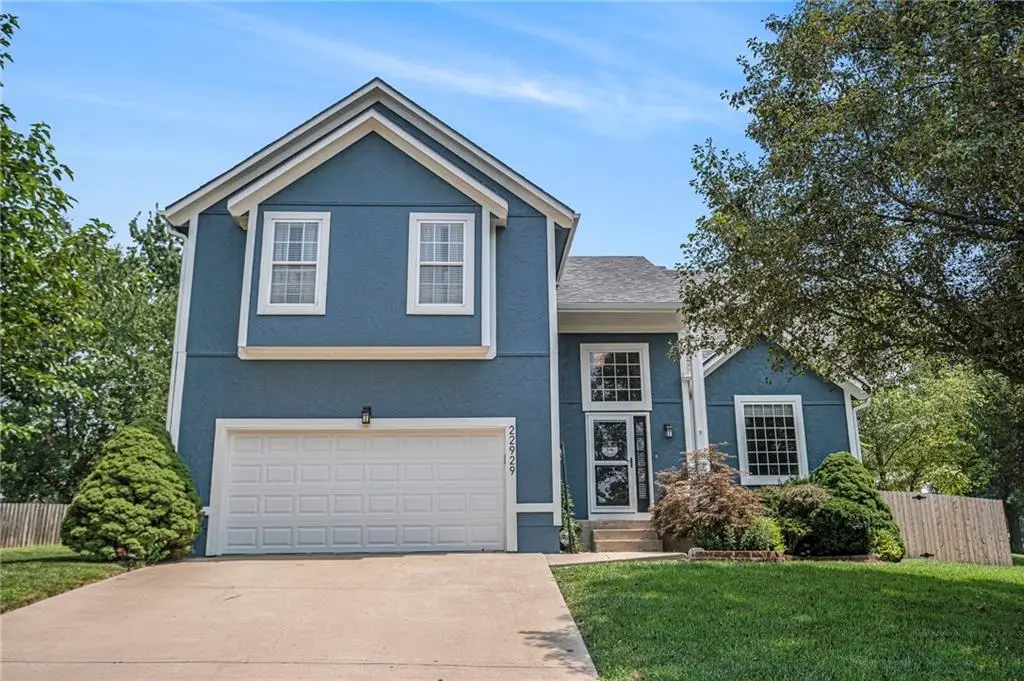

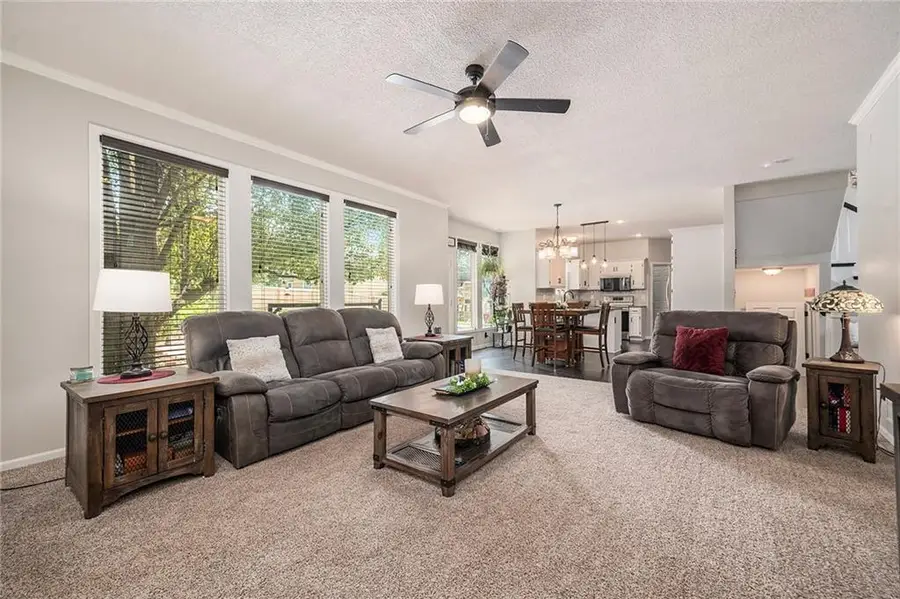
22929 W 49th Street,Shawnee, KS 66226
$475,000
- 4 Beds
- 4 Baths
- 2,991 sq. ft.
- Single family
- Active
Upcoming open houses
- Sun, Aug 1001:00 pm - 03:00 pm
Listed by:erin miller
Office:reecenichols - country club plaza
MLS#:2566114
Source:MOKS_HL
Price summary
- Price:$475,000
- Price per sq. ft.:$158.81
- Monthly HOA dues:$37.5
About this home
Welcome to your perfect summer getaway! This meticulously maintained two-story home is nestled on a spacious corner lot, offering the ideal blend of comfort and entertainment. Featuring a brand-new roof, freshly painted exterior, and a newly installed privacy fence surrounding your inground pool, this home is ready for you to move in and enjoy. Step inside to a grand entry that leads into an open kitchen and living area, with a formal dining room that can easily serve as flexible space to fit your needs. The second floor boasts new flooring, a spacious master suite, three generously sized secondary bedrooms, and a well-appointed hall bathroom. The finished basement is an entertainer's dream, complete with a wet bar, half bath, and extra space that can be used for workouts or a play area. Your backyard oasis awaits just outside. Take a dip in the refreshing inground pool, unwind under the pergola, or gather around the fire pit for relaxing evenings. The turf-covered playset provides the perfect space for family fun and outdoor play. Located in the desirable Woodsonia subdivision of Western Shawnee, this home is just minutes from HWY 7, shopping, and dining options. You're only a block away from the neighborhood pool and park, and a short walk to the trail leading directly to Garrett Park for even more outdoor activities.
Contact an agent
Home facts
- Year built:1999
- Listing Id #:2566114
- Added:5 day(s) ago
- Updated:August 09, 2025 at 03:42 PM
Rooms and interior
- Bedrooms:4
- Total bathrooms:4
- Full bathrooms:2
- Half bathrooms:2
- Living area:2,991 sq. ft.
Heating and cooling
- Cooling:Electric
- Heating:Natural Gas
Structure and exterior
- Roof:Composition
- Year built:1999
- Building area:2,991 sq. ft.
Schools
- High school:Mill Valley
- Middle school:Monticello Trails
- Elementary school:Prairie Ridge
Utilities
- Water:City/Public
- Sewer:Public Sewer
Finances and disclosures
- Price:$475,000
- Price per sq. ft.:$158.81
New listings near 22929 W 49th Street
 $500,000Pending5 beds 4 baths3,210 sq. ft.
$500,000Pending5 beds 4 baths3,210 sq. ft.5117 Lakecrest Drive, Shawnee, KS 66218
MLS# 2567652Listed by: REECENICHOLS - COUNTRY CLUB PLAZA- Open Sat, 1 to 3pmNew
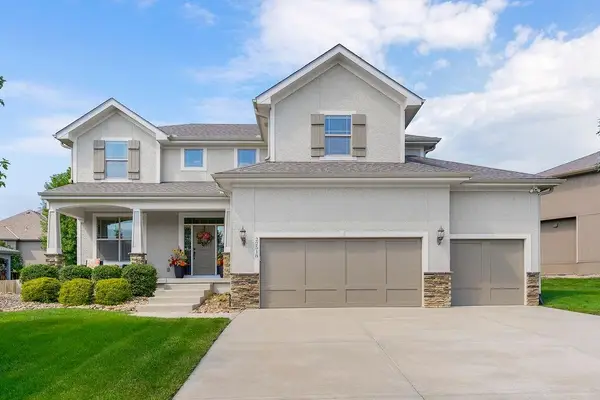 $639,950Active5 beds 5 baths3,510 sq. ft.
$639,950Active5 beds 5 baths3,510 sq. ft.22518 W 60th Street, Shawnee, KS 66226
MLS# 2567983Listed by: RODROCK & ASSOCIATES REALTORS 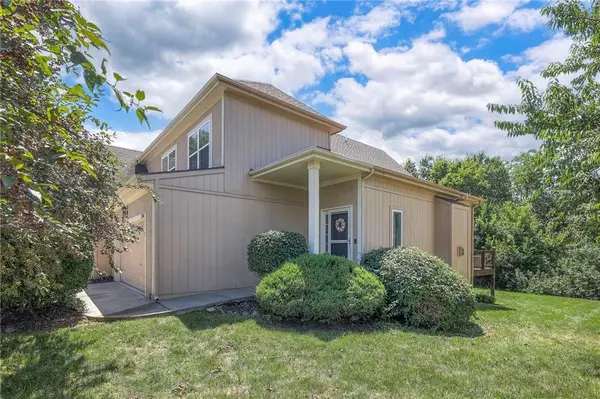 $350,000Pending3 beds 4 baths2,112 sq. ft.
$350,000Pending3 beds 4 baths2,112 sq. ft.22607 W 71st Terrace, Shawnee, KS 66227
MLS# 2564529Listed by: REAL BROKER, LLC- Open Sat, 1 to 3pmNew
 $410,000Active4 beds 3 baths2,328 sq. ft.
$410,000Active4 beds 3 baths2,328 sq. ft.14508 W 68th Terrace, Shawnee, KS 66216
MLS# 2566263Listed by: KELLER WILLIAMS REALTY PARTNERS INC. - Open Sat, 1 to 3pm
 $425,000Active3 beds 3 baths2,440 sq. ft.
$425,000Active3 beds 3 baths2,440 sq. ft.5170 Lakecrest Drive, Shawnee, KS 66218
MLS# 2559991Listed by: REECENICHOLS - LEAWOOD - Open Sun, 11am to 1pm
 $450,000Active4 beds 4 baths2,761 sq. ft.
$450,000Active4 beds 4 baths2,761 sq. ft.4720 Lone Elm Street, Shawnee, KS 66226
MLS# 2564424Listed by: RE/MAX STATE LINE - Open Sat, 1 to 3pmNew
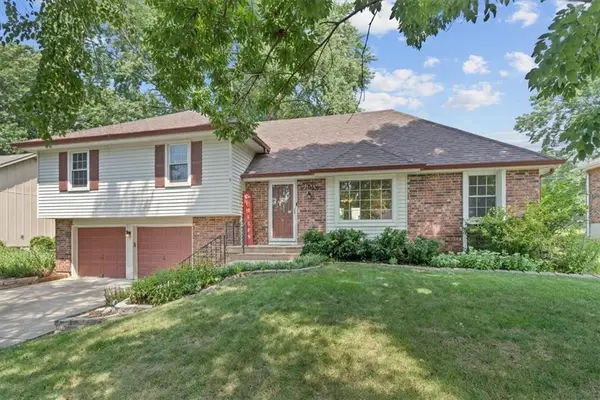 $375,000Active4 beds 2 baths1,681 sq. ft.
$375,000Active4 beds 2 baths1,681 sq. ft.12404 W 68th Terrace, Shawnee, KS 66216
MLS# 2566127Listed by: SEEK REAL ESTATE - Open Sat, 1 to 3pmNew
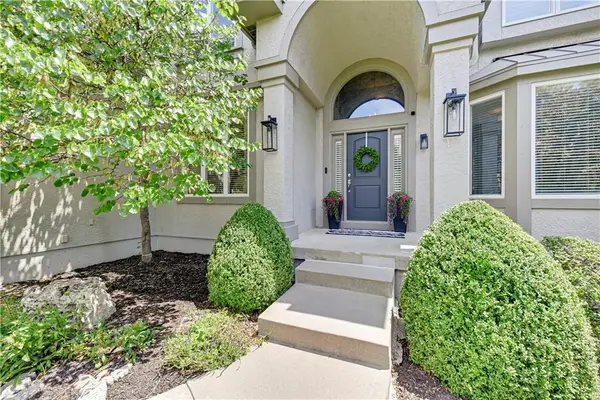 $649,000Active4 beds 5 baths4,349 sq. ft.
$649,000Active4 beds 5 baths4,349 sq. ft.7205 Noland Road, Shawnee, KS 66216
MLS# 2566412Listed by: REECENICHOLS - LEAWOOD - Open Sat, 1 to 3pmNew
 $340,000Active3 beds 3 baths1,580 sq. ft.
$340,000Active3 beds 3 baths1,580 sq. ft.10518 W 55th Street, Shawnee, KS 66203
MLS# 2566529Listed by: COMPASS REALTY GROUP - New
 $299,900Active3 beds 2 baths2,325 sq. ft.
$299,900Active3 beds 2 baths2,325 sq. ft.5640 Monrovia Street, Shawnee, KS 66216
MLS# 2567859Listed by: KELLER WILLIAMS REALTY PARTNERS INC.

