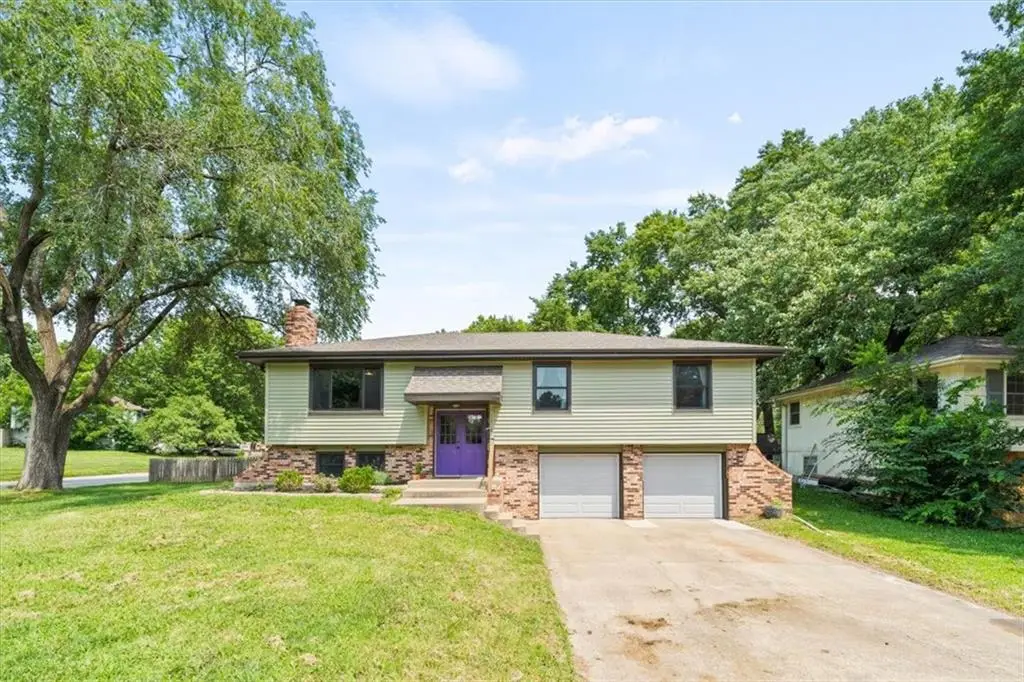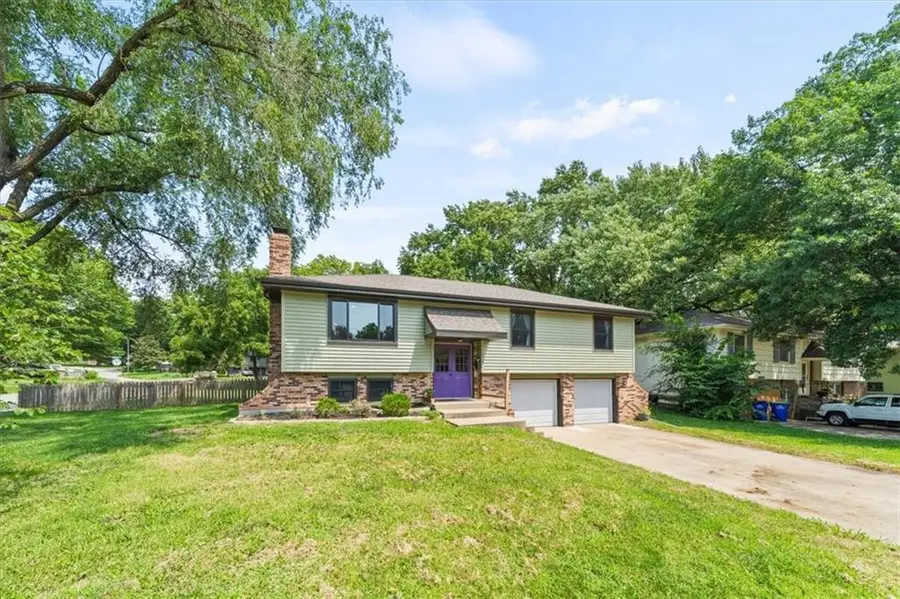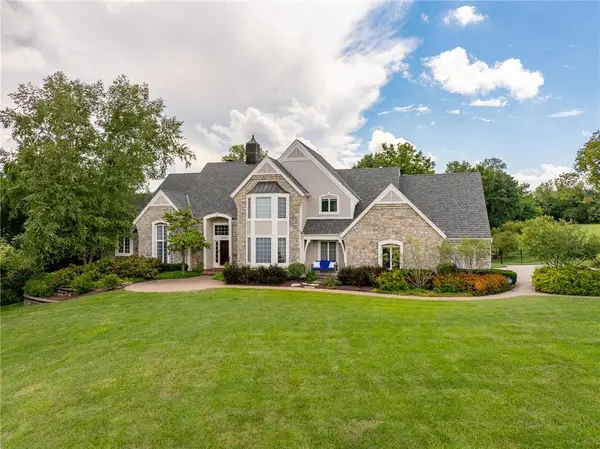10518 W 55th Street, Shawnee, KS 66203
Local realty services provided by:ERA High Pointe Realty



10518 W 55th Street,Shawnee, KS 66203
$340,000
- 3 Beds
- 3 Baths
- 1,580 sq. ft.
- Single family
- Pending
Listed by:earvin ray
Office:compass realty group
MLS#:2566529
Source:MOKS_HL
Price summary
- Price:$340,000
- Price per sq. ft.:$215.19
About this home
This One Checks All the Boxes!
Charming and move-in ready, this side/side split in the desirable Country Place subdivision of Shawnee sits on a spacious .27-acre lot and features 3 bedrooms and 2.5 baths. Enjoy peace of mind with numerous updates, including newer roof (2021), siding (2024), Anderson Renewal windows (2024), HVAC (2022), and an updated kitchen—plus gorgeous hardwood floors and a laundry room that’s as stylish as it is functional!
The main level boasts a large Living Room that flows into the beautifully updated Kitchen, complete with a sliding glass door that leads to a back balcony overlooking the expansive backyard.. All three bedrooms and two full baths are conveniently located on this level.
The lower level offers a second living space with a fireplace, adjoining powder bath, a dedicated office, and that picture-perfect laundry room. Access to the two-car garage is just off the laundry area.
Don’t miss your chance to own this beautiful, well-maintained home—schedule your tour today!
Contact an agent
Home facts
- Year built:1967
- Listing Id #:2566529
- Added:6 day(s) ago
- Updated:August 11, 2025 at 03:02 PM
Rooms and interior
- Bedrooms:3
- Total bathrooms:3
- Full bathrooms:2
- Half bathrooms:1
- Living area:1,580 sq. ft.
Heating and cooling
- Cooling:Electric
- Heating:Forced Air Gas
Structure and exterior
- Roof:Composition
- Year built:1967
- Building area:1,580 sq. ft.
Schools
- High school:SM North
- Middle school:Hocker Grove
- Elementary school:Bluejacket Flint
Utilities
- Water:City/Public - Verify
- Sewer:Public Sewer
Finances and disclosures
- Price:$340,000
- Price per sq. ft.:$215.19
New listings near 10518 W 55th Street
 $335,000Active4 beds 3 baths1,346 sq. ft.
$335,000Active4 beds 3 baths1,346 sq. ft.4914 Garnett Street, Shawnee, KS 66203
MLS# 2551693Listed by: EXP REALTY LLC- Open Sat, 1 to 3pm
 $545,000Active4 beds 5 baths3,364 sq. ft.
$545,000Active4 beds 5 baths3,364 sq. ft.13907 W 71 Place, Shawnee, KS 66216
MLS# 2566148Listed by: RE/MAX REALTY SUBURBAN INC - New
 $395,000Active4 beds 2 baths1,680 sq. ft.
$395,000Active4 beds 2 baths1,680 sq. ft.21910 W 73rd Terrace, Shawnee, KS 66218
MLS# 2559643Listed by: HECK LAND COMPANY - Open Fri, 12 to 2pmNew
 $1,500,000Active5 beds 7 baths6,458 sq. ft.
$1,500,000Active5 beds 7 baths6,458 sq. ft.22625 W 47th Street, Shawnee, KS 66226
MLS# 2561421Listed by: REECENICHOLS - LEAWOOD  $345,000Active3 beds 3 baths1,747 sq. ft.
$345,000Active3 beds 3 baths1,747 sq. ft.10103 Johnson Drive, Shawnee, KS 66203
MLS# 2565324Listed by: REECENICHOLS -JOHNSON COUNTY W- New
 $424,950Active4 beds 4 baths2,382 sq. ft.
$424,950Active4 beds 4 baths2,382 sq. ft.14702 W 65th Terrace, Shawnee, KS 66216
MLS# 2567189Listed by: WEICHERT, REALTORS WELCH & COM - Open Sat, 12 to 3pmNew
 $445,000Active4 beds 4 baths3,093 sq. ft.
$445,000Active4 beds 4 baths3,093 sq. ft.5908 Meadowsweet Lane, Shawnee, KS 66226
MLS# 2567417Listed by: COMPASS REALTY GROUP - Open Sat, 2 to 4pmNew
 $585,000Active4 beds 5 baths3,855 sq. ft.
$585,000Active4 beds 5 baths3,855 sq. ft.5712 Payne Street, Shawnee, KS 66226
MLS# 2567532Listed by: REECENICHOLS - COUNTRY CLUB PLAZA - New
 $385,000Active4 beds 3 baths1,759 sq. ft.
$385,000Active4 beds 3 baths1,759 sq. ft.21322 W 52nd Street, Shawnee, KS 66218
MLS# 2567627Listed by: PLATINUM REALTY LLC - Open Fri, 4 to 6pmNew
 $995,000Active5 beds 3 baths3,805 sq. ft.
$995,000Active5 beds 3 baths3,805 sq. ft.8019 Brockway Street, Shawnee, KS 66220
MLS# 2568359Listed by: WEICHERT, REALTORS WELCH & COM
