4728 Black Swan Drive, Shawnee, KS 66216
Local realty services provided by:ERA High Pointe Realty
Listed by:jonas barrish
Office:compass realty group
MLS#:2570271
Source:MOKS_HL
Price summary
- Price:$725,000
- Price per sq. ft.:$259.21
- Monthly HOA dues:$180.83
About this home
Welcome to one of the most remarkable homes on the private lake at Black Swan in Shawnee. This is not just a house, but a rare opportunity to live in an architecturally significant retreat surrounded by majestic nature, yet still close to the conveniences of the city.
From the moment you step inside, your eye is drawn to the walls of windows spanning the back of the home, filling every room with light and capturing sweeping views of the water. The two-story sunroom and atrium make a dramatic centerpiece, while the open floor plan flows easily from room to room. Rustic solid wood beams and steel adorn the ceiling. In the kitchen you’ll find an island with bar seating, quartz counters, subway tile, tuxedo cabinets, under cabinet lighting & stainless steel appliances.
The primary suite is designed for privacy, offering not one but two full bathrooms and individual walk-in closets. Other thoughtful details include a formal entry, wood floors, an elevator to the walkout lower level, and three separate decks to take in the scenery. A new roof, newer mechanicals, zoned heating and cooling and a unique drive-through garage add practicality to the beauty of this home.
Few homes in Black Swan offer direct access to the lake, and this property lets you step right outside to paddleboard, kayak, canoe, or fish at your leisure. The neighborhood pool and annual private Fourth of July fireworks show make the community just as special as the setting. This is lakefront living at its finest—peaceful, private, and unforgettable. This opportunity to build memories that last a lifetime is yours.
Contact an agent
Home facts
- Year built:2000
- Listing ID #:2570271
- Added:1 day(s) ago
- Updated:September 08, 2025 at 03:55 AM
Rooms and interior
- Bedrooms:3
- Total bathrooms:4
- Full bathrooms:4
- Living area:2,797 sq. ft.
Heating and cooling
- Cooling:Electric, Zoned
- Heating:Natural Gas, Zoned
Structure and exterior
- Roof:Composition
- Year built:2000
- Building area:2,797 sq. ft.
Schools
- High school:SM Northwest
- Middle school:Trailridge
- Elementary school:Ray Marsh
Utilities
- Water:City/Public
- Sewer:Septic Tank
Finances and disclosures
- Price:$725,000
- Price per sq. ft.:$259.21
New listings near 4728 Black Swan Drive
- New
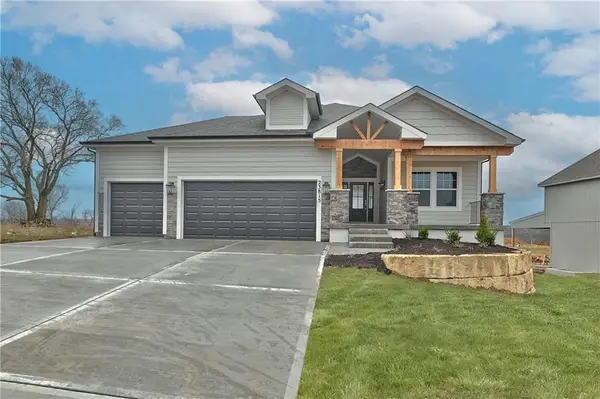 $729,000Active4 beds 4 baths3,506 sq. ft.
$729,000Active4 beds 4 baths3,506 sq. ft.6024 Arapahoe Street, Shawnee, KS 66226
MLS# 2574321Listed by: KELLER WILLIAMS REALTY PARTNERS INC. 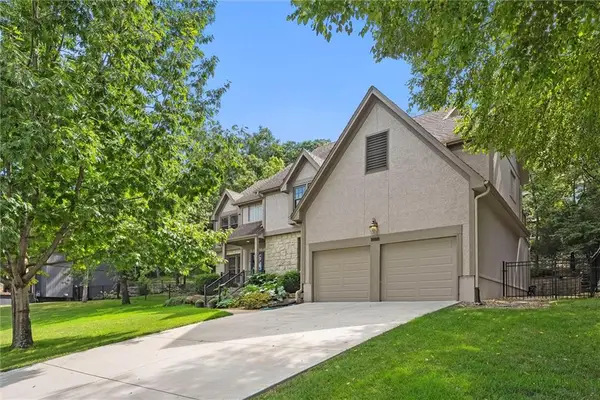 $599,000Active4 beds 5 baths4,223 sq. ft.
$599,000Active4 beds 5 baths4,223 sq. ft.7621 Lichtenauer Drive, Shawnee, KS 66217
MLS# 2570985Listed by: COMPASS REALTY GROUP- New
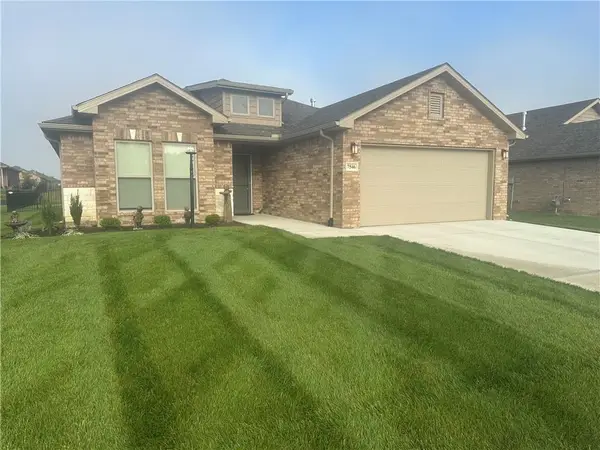 $420,000Active3 beds 2 baths1,674 sq. ft.
$420,000Active3 beds 2 baths1,674 sq. ft.7546 Mccormick Drive, Shawnee, KS 66227
MLS# 2574245Listed by: BHG KANSAS CITY HOMES - New
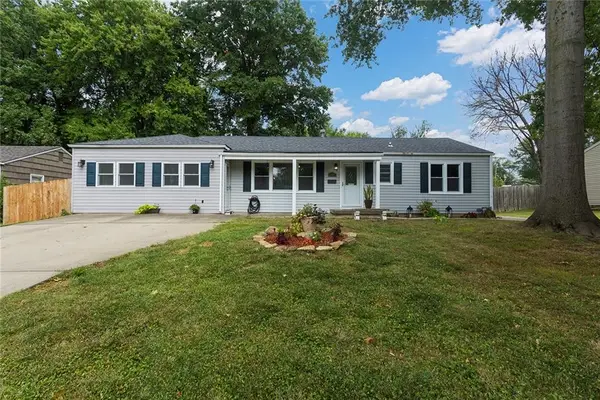 $349,950Active4 beds 3 baths1,560 sq. ft.
$349,950Active4 beds 3 baths1,560 sq. ft.6607 Melrose Lane, Shawnee, KS 66203
MLS# 2574006Listed by: UNITED REAL ESTATE KANSAS CITY - New
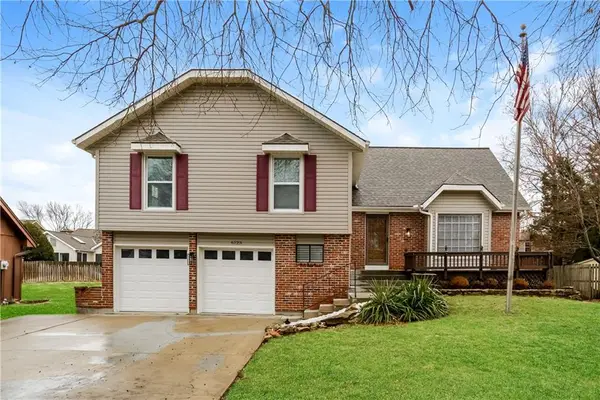 $425,000Active5 beds 3 baths2,900 sq. ft.
$425,000Active5 beds 3 baths2,900 sq. ft.6723 Hauser Drive, Shawnee, KS 66216
MLS# 2574157Listed by: PLATINUM REALTY LLC - New
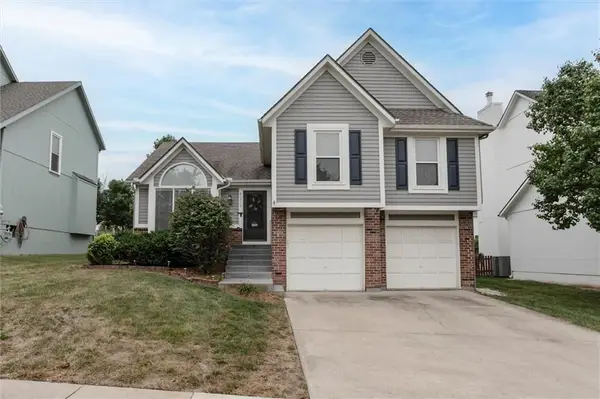 $375,000Active3 beds 3 baths2,085 sq. ft.
$375,000Active3 beds 3 baths2,085 sq. ft.21715 W 52nd Terrace, Shawnee, KS 66226
MLS# 2572043Listed by: SEEK REAL ESTATE 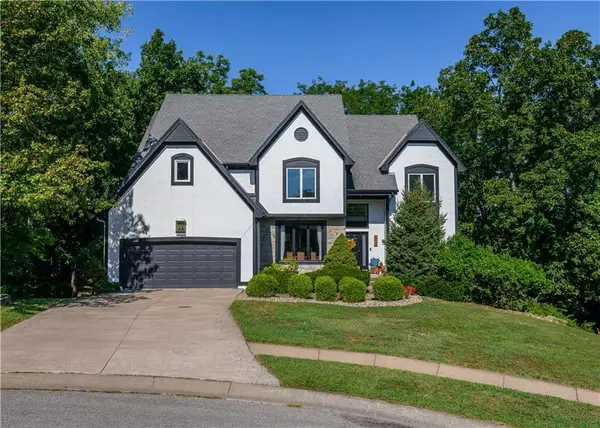 $535,000Pending5 beds 4 baths4,206 sq. ft.
$535,000Pending5 beds 4 baths4,206 sq. ft.5018 Rene Street, Shawnee, KS 66216
MLS# 2571737Listed by: REECENICHOLS- LEAWOOD TOWN CENTER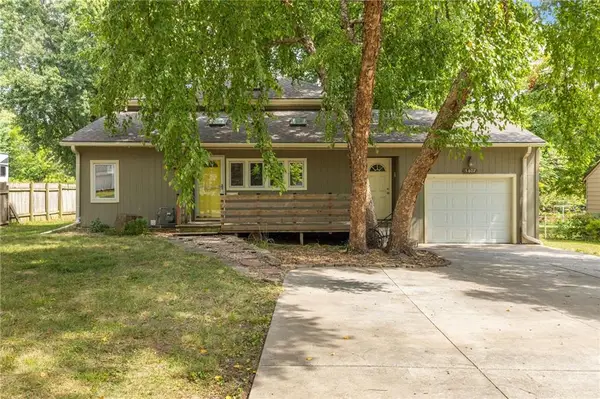 $400,000Active4 beds 4 baths2,548 sq. ft.
$400,000Active4 beds 4 baths2,548 sq. ft.5407 Halsey Street, Shawnee, KS 66216
MLS# 2567135Listed by: KELLER WILLIAMS REALTY PARTNERS INC.- New
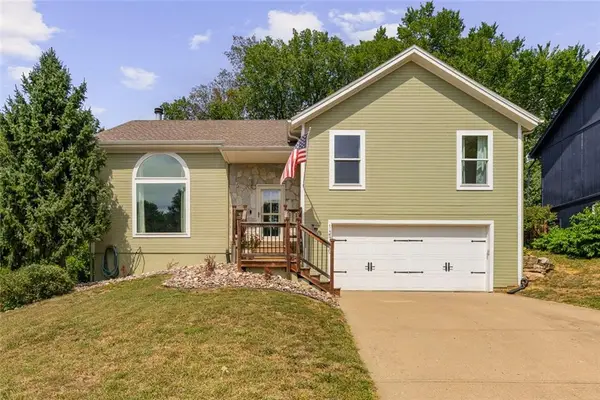 $335,000Active3 beds 3 baths2,072 sq. ft.
$335,000Active3 beds 3 baths2,072 sq. ft.12710 W 51st Terrace, Shawnee, KS 66216
MLS# 2572023Listed by: KW KANSAS CITY METRO
