2728 SW Chauncey Ct, Topeka, KS 66614
Local realty services provided by:ERA High Pointe Realty
2728 SW Chauncey Ct,Topeka, KS 66614
$420,000
- 5 Beds
- 3 Baths
- 3,126 sq. ft.
- Single family
- Pending
Listed by:greg pert
Office:open door kansas
MLS#:241705
Source:KS_TAAR
Price summary
- Price:$420,000
- Price per sq. ft.:$134.36
About this home
Outstanding home in Sherwood Park on quiet cul-de-sac now available! Upon entering the home, you’ll immediately sense the pride of ownership and observe the meticulous care taken by these homeowners. In the last five years, the home has received a complete modernization inside and out. Beginning with the heart of any home, the kitchen has been renewed with fresh paint on Custom Woods cabinets, updated porcelain flooring, granite countertops, backsplash, fixtures and appliances. You’ll find a new custom-tiled shower and free-standing tub in the primary bathroom. All baths have been renovated with long lasting tile flooring, quartz countertops, new sinks and fixtures. Throughout the home, in vogue style has been achieved with tasteful selections of flooring, lighting, hardware, trim, carpet and neutral paint colors. The home’s layout includes multiple living spaces large enough to accommodate diverse interests. Many could live on the main floor alone as it supports 3 bedrooms, 2 full baths, laundry, dining and a large eat-in kitchen. There is room to grow downstairs with another couple of bedrooms, full bath and a bonus room that could serve as an office or conveniently support your latest hobby. The daylight windows flood the space with natural light making the basement family room and wet bar a favorite spot for guests to gather. Moving outside, you’ll be delighted to find spaces to kick your feet up on the wood deck. The brand new 10 x 10 shed (complete with lighting and electricity) provides ample room for all the tools required to keep the mature landscape in immaculate shape. And guess what else? Yes, newer HVAC, water heaters, roof, driveway and sidewalks. There’s really nothing left for you to do here folks. It’s the ultimate in a turnkey home. Don't hesitate on this one or you'll surely miss your chance.
Contact an agent
Home facts
- Year built:1998
- Listing ID #:241705
- Added:11 day(s) ago
- Updated:October 20, 2025 at 11:24 PM
Rooms and interior
- Bedrooms:5
- Total bathrooms:3
- Full bathrooms:3
- Living area:3,126 sq. ft.
Heating and cooling
- Heating:90 + Efficiency
Structure and exterior
- Roof:Composition
- Year built:1998
- Building area:3,126 sq. ft.
Schools
- High school:Washburn Rural High School/USD 437
- Middle school:Washburn Rural North Middle School/USD 437
- Elementary school:Indian Hills Elementary School/USD 437
Finances and disclosures
- Price:$420,000
- Price per sq. ft.:$134.36
- Tax amount:$5,901
New listings near 2728 SW Chauncey Ct
- New
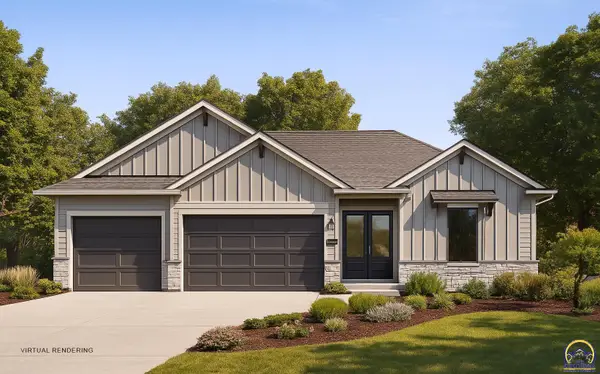 $489,900Active4 beds 3 baths2,604 sq. ft.
$489,900Active4 beds 3 baths2,604 sq. ft.2620 SW Sherwood Park Dr, Topeka, KS 66614
MLS# 241860Listed by: BETTER HOMES AND GARDENS REAL - New
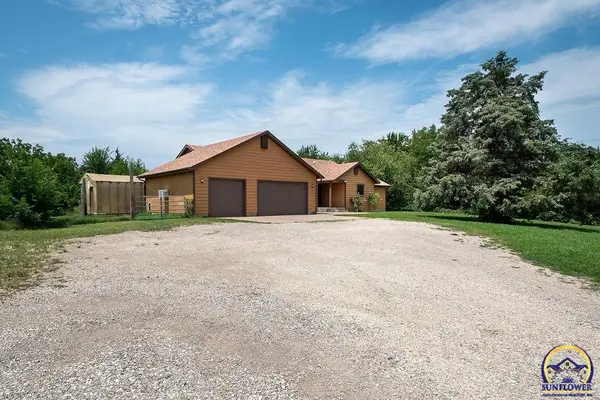 $695,000Active5 beds 6 baths5,094 sq. ft.
$695,000Active5 beds 6 baths5,094 sq. ft.4540 NW 46th St, Topeka, KS 66618
MLS# 241861Listed by: GENESIS, LLC, REALTORS - New
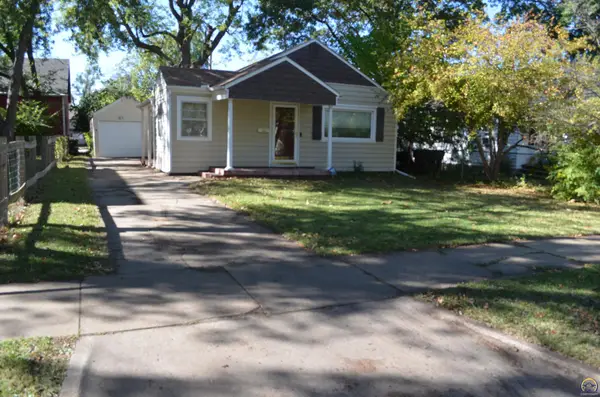 $120,000Active2 beds 1 baths885 sq. ft.
$120,000Active2 beds 1 baths885 sq. ft.1355 SW Medford Ave, Topeka, KS 66604
MLS# 241852Listed by: GENESIS, LLC, REALTORS - New
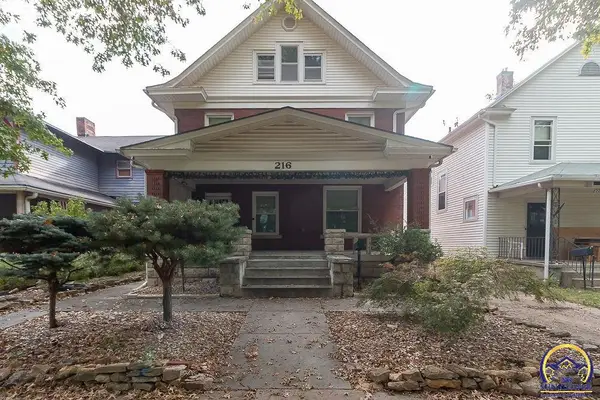 $156,000Active4 beds 3 baths1,952 sq. ft.
$156,000Active4 beds 3 baths1,952 sq. ft.216 SW Fillmore St, Topeka, KS 66606
MLS# 241825Listed by: KW INTEGRITY - New
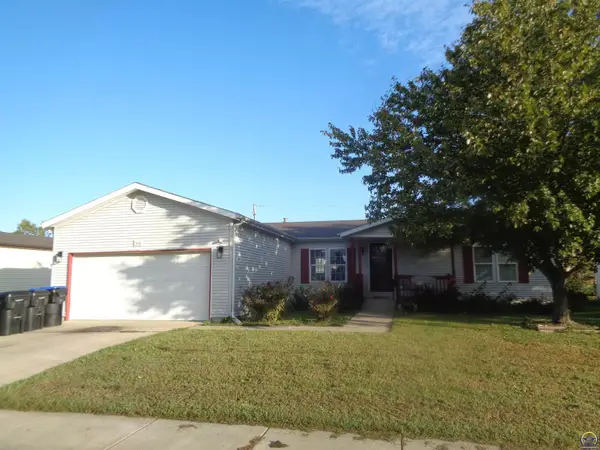 $227,500Active5 beds 2 baths3,195 sq. ft.
$227,500Active5 beds 2 baths3,195 sq. ft.304 SE 44th Pkwy, Topeka, KS 66609
MLS# 241847Listed by: KW ONE LEGACY PARTNERS, LLC - New
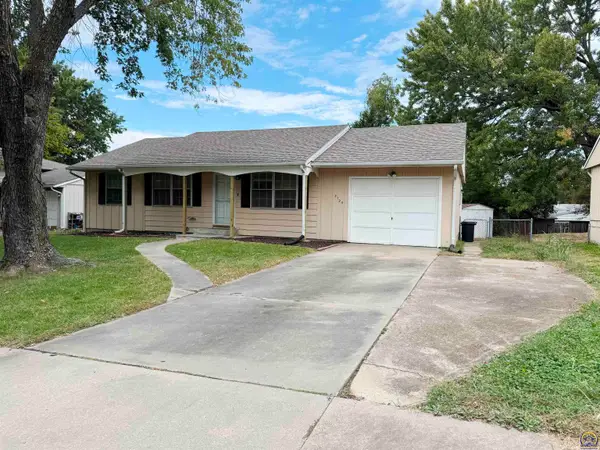 $170,000Active2 beds 1 baths1,640 sq. ft.
$170,000Active2 beds 1 baths1,640 sq. ft.5120 SW 32nd Ter, Topeka, KS 66614
MLS# 241846Listed by: KW ONE LEGACY PARTNERS, LLC 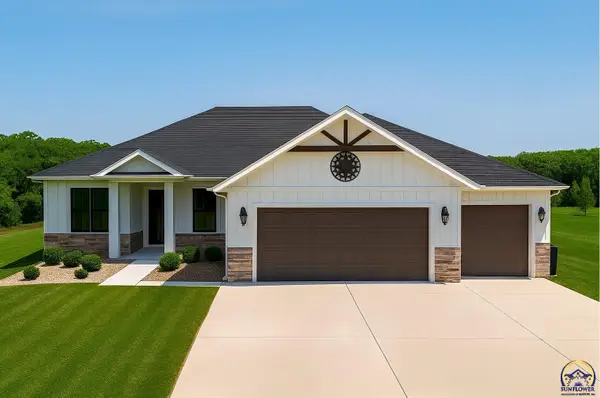 $399,750Pending3 beds 2 baths1,740 sq. ft.
$399,750Pending3 beds 2 baths1,740 sq. ft.2321 NW 49th Ter, Topeka, KS 66618
MLS# 241845Listed by: REALTY PROFESSIONALS- New
 $90,000Active3 beds 2 baths1,182 sq. ft.
$90,000Active3 beds 2 baths1,182 sq. ft.930 NE Kellam Ave, Topeka, KS 66616
MLS# 241842Listed by: KW ONE LEGACY PARTNERS, LLC - New
 $3,099,995Active5 beds 5 baths4,740 sq. ft.
$3,099,995Active5 beds 5 baths4,740 sq. ft.5721 NW Humphrey Rd, Topeka, KS 66618
MLS# 241843Listed by: BEOUTDOORS REAL ESTATE, LLC  $229,950Pending3 beds 2 baths1,680 sq. ft.
$229,950Pending3 beds 2 baths1,680 sq. ft.7214 SW 23rd Ct, Topeka, KS 66614
MLS# 241839Listed by: BERKSHIRE HATHAWAY FIRST
