3536 SW Kent Ct, Topeka, KS 66614
Local realty services provided by:ERA High Pointe Realty
3536 SW Kent Ct,Topeka, KS 66614
$269,900
- 3 Beds
- 3 Baths
- 2,136 sq. ft.
- Single family
- Pending
Listed by:annette harper
Office:coldwell banker american home
MLS#:241258
Source:KS_TAAR
Price summary
- Price:$269,900
- Price per sq. ft.:$126.36
- Monthly HOA dues:$9.17
About this home
Tucked into the back of a cul-de-sac, this is the home you'll want to downsize to. Everything you need is on the main level: primary suite with a walk-in closet, laundry, kitchen, dining and living rooms. For the occasional guest, the basement has two extra bedrooms, a full bath and ample storage. All kitchen appliances come with the home. The small yard is manageable. Prairie Trace HOA has an annual $110 fee for maintenance of the community pool. Basement square footage is estimated.
Contact an agent
Home facts
- Year built:1993
- Listing ID #:241258
- Added:38 day(s) ago
- Updated:October 15, 2025 at 02:13 PM
Rooms and interior
- Bedrooms:3
- Total bathrooms:3
- Full bathrooms:2
- Half bathrooms:1
- Living area:2,136 sq. ft.
Structure and exterior
- Roof:Composition
- Year built:1993
- Building area:2,136 sq. ft.
Schools
- High school:Topeka West High School/USD 501
- Middle school:French Middle School/USD 501
- Elementary school:McClure Elementary School/USD 501
Finances and disclosures
- Price:$269,900
- Price per sq. ft.:$126.36
- Tax amount:$3,504
New listings near 3536 SW Kent Ct
- New
 $475,000Active4 beds 3 baths3,467 sq. ft.
$475,000Active4 beds 3 baths3,467 sq. ft.4837 NW Lin Ct, Topeka, KS 66618
MLS# 241801Listed by: KW ONE LEGACY PARTNERS, LLC - New
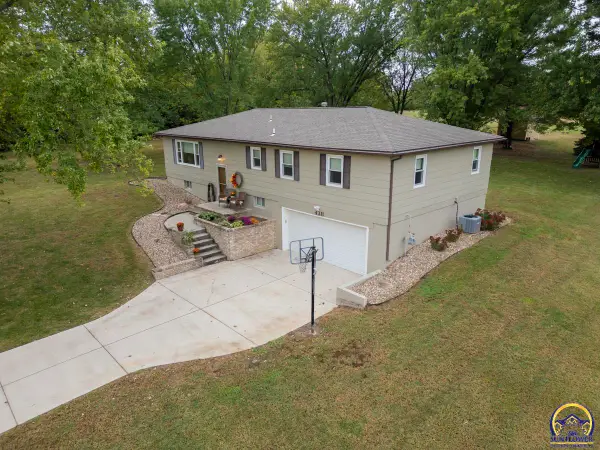 $349,900Active4 beds 3 baths2,352 sq. ft.
$349,900Active4 beds 3 baths2,352 sq. ft.4311 NW Valley Rd, Topeka, KS 66618
MLS# 241797Listed by: GENESIS, LLC, REALTORS - New
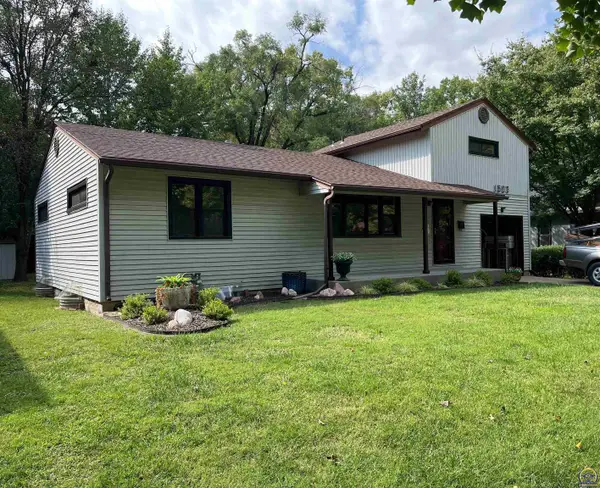 $246,900Active3 beds 2 baths1,993 sq. ft.
$246,900Active3 beds 2 baths1,993 sq. ft.1503 SW Macvicar Ave, Topeka, KS 66604
MLS# 241791Listed by: LISTWITHFREEDOM.COM - New
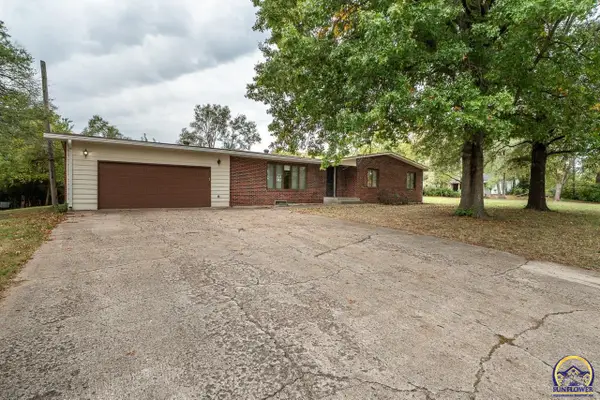 $239,900Active3 beds 4 baths1,736 sq. ft.
$239,900Active3 beds 4 baths1,736 sq. ft.3515 NW Rochester Rd, Topeka, KS 66617
MLS# 241792Listed by: KW ONE LEGACY PARTNERS, LLC - New
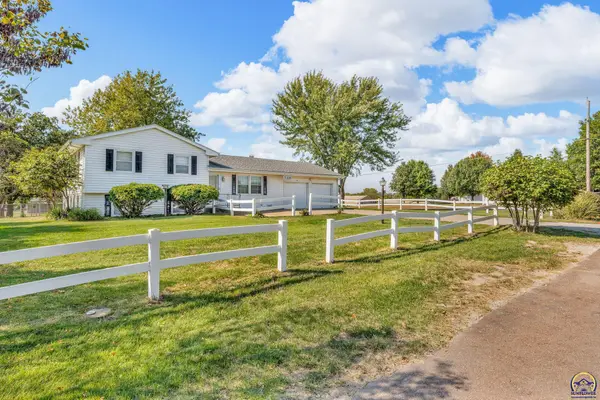 $235,000Active3 beds 2 baths1,642 sq. ft.
$235,000Active3 beds 2 baths1,642 sq. ft.5331 NE Early Ct, Topeka, KS 66617
MLS# 241679Listed by: BETTER HOMES AND GARDENS REAL - New
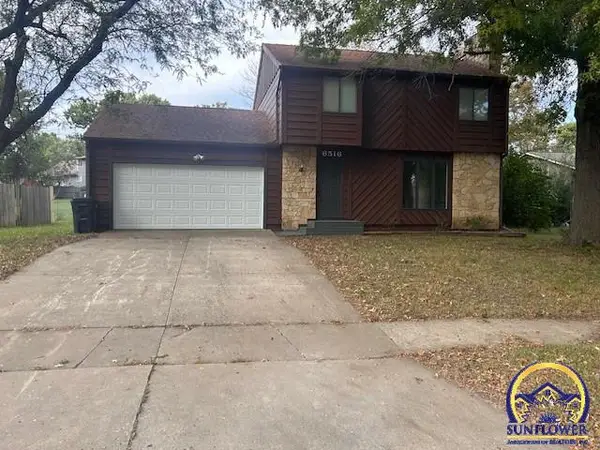 $239,900Active3 beds 3 baths1,736 sq. ft.
$239,900Active3 beds 3 baths1,736 sq. ft.6516 SW 28th St, Topeka, KS 66610
MLS# 241780Listed by: COUNTRYWIDE REALTY, INC. 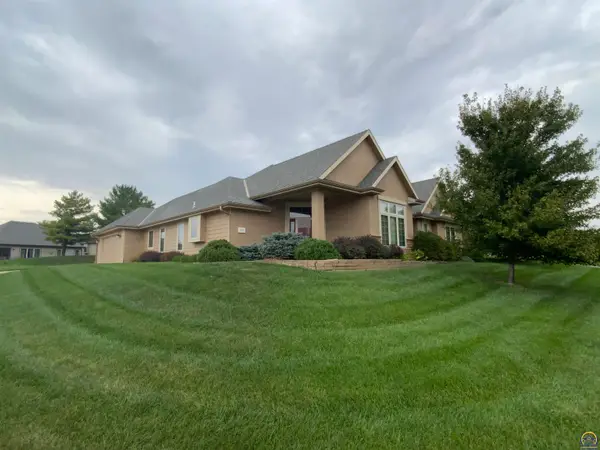 $367,777Pending3 beds 2 baths2,042 sq. ft.
$367,777Pending3 beds 2 baths2,042 sq. ft.2133 SW Village Hall Rd, Topeka, KS 66614
MLS# 241774Listed by: BERKSHIRE HATHAWAY FIRST- New
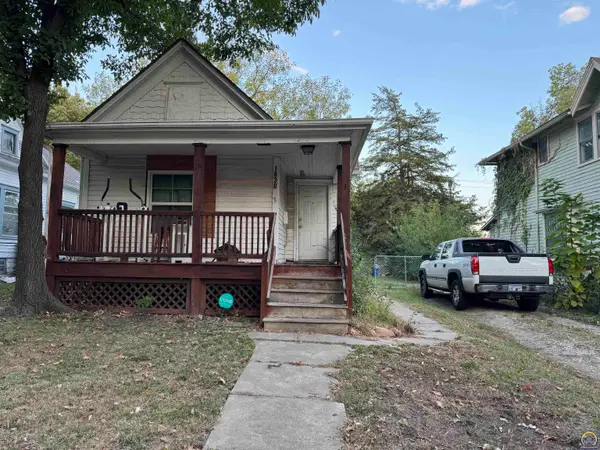 $45,000Active1 beds 1 baths673 sq. ft.
$45,000Active1 beds 1 baths673 sq. ft.1630 SW Buchanan St, Topeka, KS 66604
MLS# 241775Listed by: NEXTHOME PROFESSIONALS 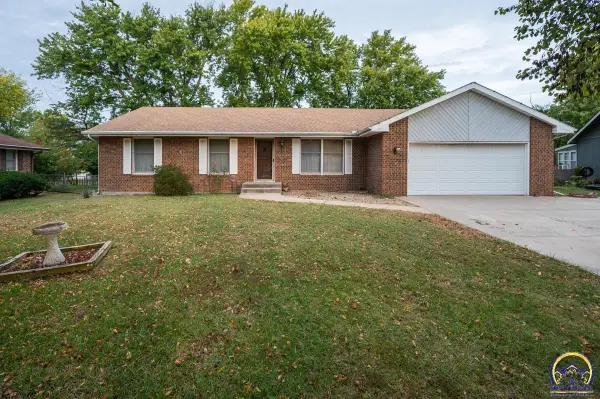 $230,000Pending3 beds 2 baths1,568 sq. ft.
$230,000Pending3 beds 2 baths1,568 sq. ft.5031 NW Dawdy Dr, Topeka, KS 66618
MLS# 241771Listed by: REECENICHOLS TOPEKA ELITE- New
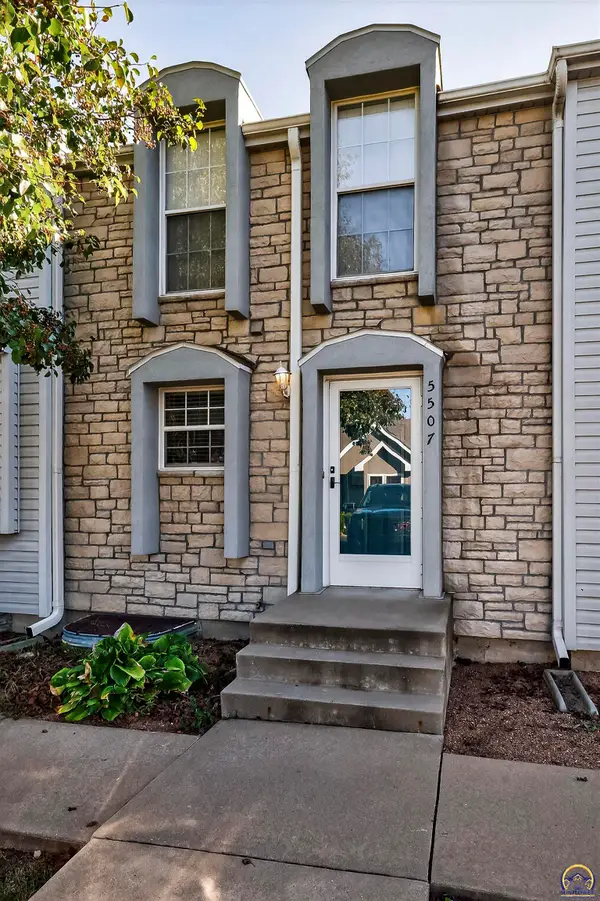 $159,900Active2 beds 3 baths1,088 sq. ft.
$159,900Active2 beds 3 baths1,088 sq. ft.5507 SW Chapella St, Topeka, KS 66614
MLS# 241769Listed by: STONE & STORY RE GROUP, LLC
