3115 SW 20th St, Topeka, KS 66604
Local realty services provided by:ERA High Pointe Realty
3115 SW 20th St,Topeka, KS 66604
- 3 Beds
- 3 Baths
- - sq. ft.
- Single family
- Sold
Listed by:kimberly bates
Office:kw one legacy partners, llc.
MLS#:241257
Source:KS_TAAR
Sorry, we are unable to map this address
Price summary
- Price:
About this home
VERY MOTIVATED SELLER ...! Character-filled home with a flexible upper-level suite near COLLINS PARK Discover this charming 1.5-story home, a perfect blend of vintage appeal and modern functionality. The heart of the home is a spacious living room, awash in natural light and featuring beautiful hardwood floors that continue into the dining room. A classic built-in china hutch with drawers provides a touch of vintage elegance. The practical kitchen offers ample storage with its original, freshly painted cabinets and includes a cozy eat-in nook for casual dining. Step through the bright sunroom to the inviting, fenced backyard, where a deck and fire pit area are ready for entertaining, and a garden and playset offer fun for all. A unique floorplan offers incredible versatility, with two bedrooms and an updated full bath with Onyx walk-in shower with glass doors on the main floor. The entire upper level is dedicated to a sprawling, private suite, complete with its own living space and full bath—perfect for a primary bedroom, home office, or creative studio. An attached garage and a full, open basement provide extra convenience and storage and 1/2 bath with shower area. Experience a tranquil neighborhood just minutes from Collins Park, Gage shopping, Washburn University, and the VA Hospital.
Contact an agent
Home facts
- Year built:1945
- Listing ID #:241257
- Added:50 day(s) ago
- Updated:October 27, 2025 at 08:25 PM
Rooms and interior
- Bedrooms:3
- Total bathrooms:3
- Full bathrooms:2
- Half bathrooms:1
Structure and exterior
- Roof:Architectural Style
- Year built:1945
Schools
- High school:Topeka West High School/USD 501
- Middle school:Landon Middle School/USD 501
- Elementary school:Whitson Elementary School/USD 501
Finances and disclosures
- Price:
- Tax amount:$3,276
New listings near 3115 SW 20th St
- New
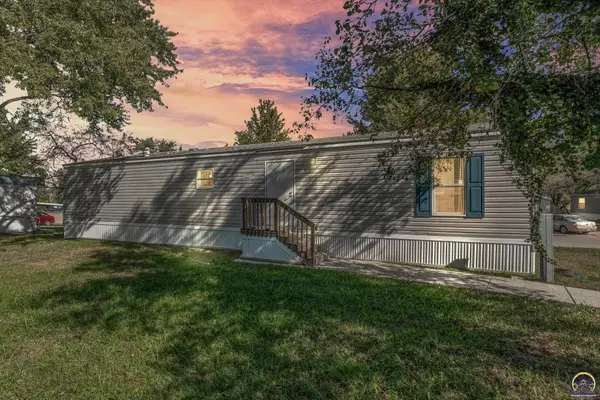 $43,000Active3 beds 2 baths840 sq. ft.
$43,000Active3 beds 2 baths840 sq. ft.149 Willow Way, Topeka, KS 66609
MLS# 241924Listed by: KW ONE LEGACY PARTNERS, LLC - New
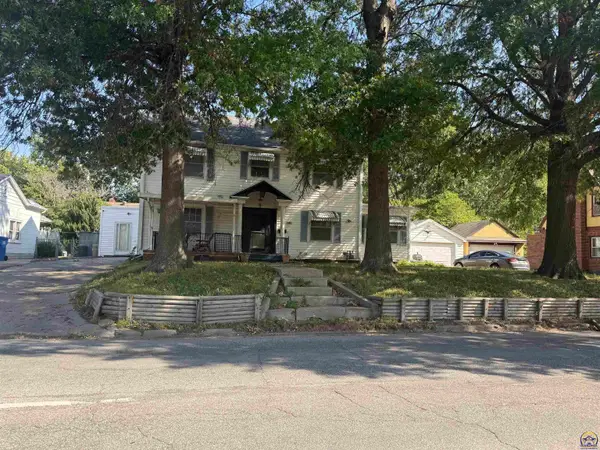 $139,000Active4 beds 3 baths2,280 sq. ft.
$139,000Active4 beds 3 baths2,280 sq. ft.906 SW Gage Blvd, Topeka, KS 66606
MLS# 241922Listed by: KW ONE LEGACY PARTNERS, LLC - New
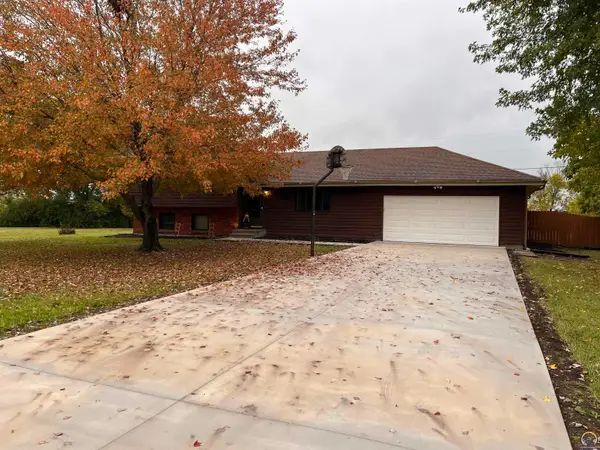 $325,000Active4 beds 3 baths1,862 sq. ft.
$325,000Active4 beds 3 baths1,862 sq. ft.8001 SW 24th St, Topeka, KS 66614
MLS# 241921Listed by: KW ONE LEGACY PARTNERS, LLC - New
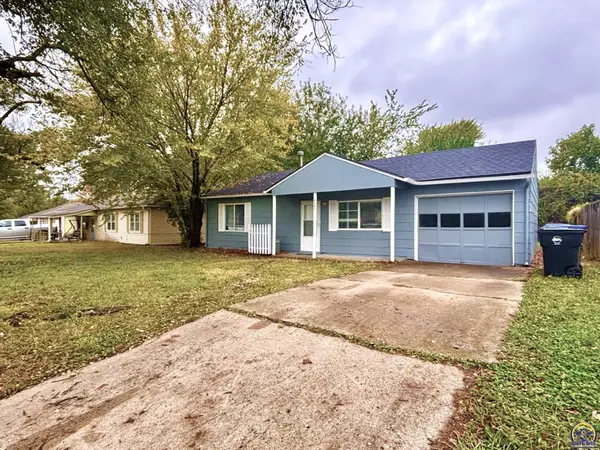 $124,900Active2 beds 1 baths816 sq. ft.
$124,900Active2 beds 1 baths816 sq. ft.3387 SW Clare Ave, Topeka, KS 66611
MLS# 241919Listed by: COUNTRYWIDE REALTY, INC. - New
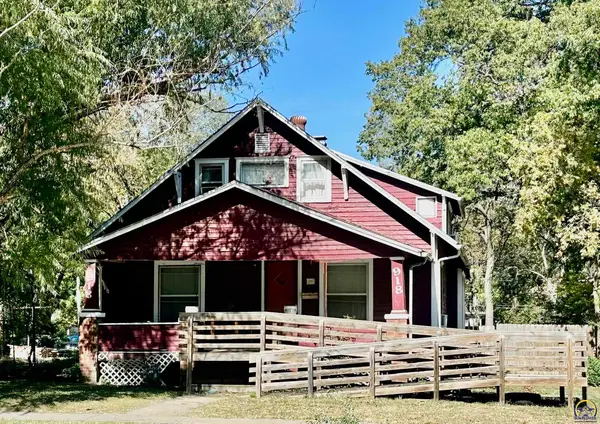 $90,000Active4 beds 1 baths1,745 sq. ft.
$90,000Active4 beds 1 baths1,745 sq. ft.918 SW 17th St, Topeka, KS 66604
MLS# 241917Listed by: KW ONE LEGACY PARTNERS, LLC - New
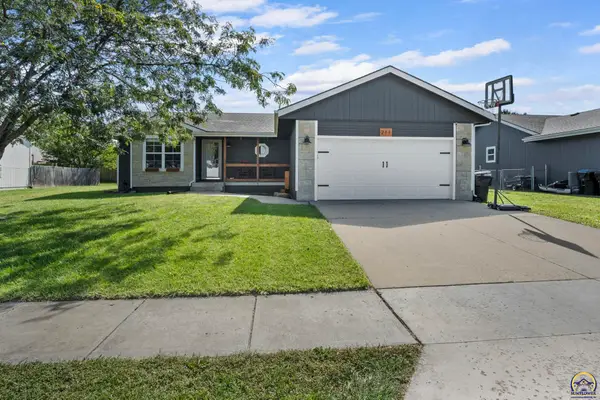 $285,000Active4 beds 3 baths2,412 sq. ft.
$285,000Active4 beds 3 baths2,412 sq. ft.211 SE 44th Ter, Topeka, KS 66609
MLS# 241918Listed by: KW ONE LEGACY PARTNERS, LLC - New
 $450,000Active4 beds 3 baths2,487 sq. ft.
$450,000Active4 beds 3 baths2,487 sq. ft.449 NW 62nd St, Topeka, KS 66617
MLS# 241915Listed by: KIRK & COBB, INC. 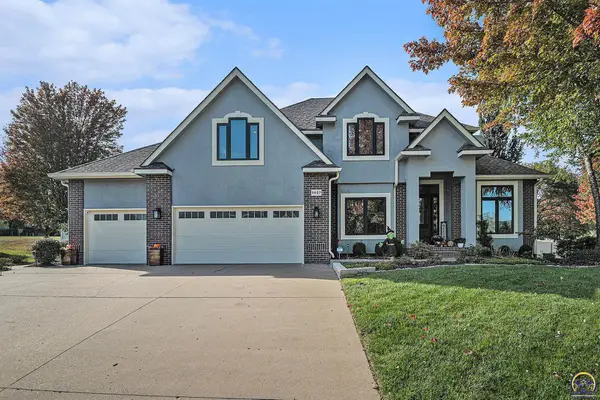 $650,000Pending4 beds 5 baths4,500 sq. ft.
$650,000Pending4 beds 5 baths4,500 sq. ft.3627 SW Blue Inn Rd, Topeka, KS 66614
MLS# 241912Listed by: GENESIS, LLC, REALTORS- New
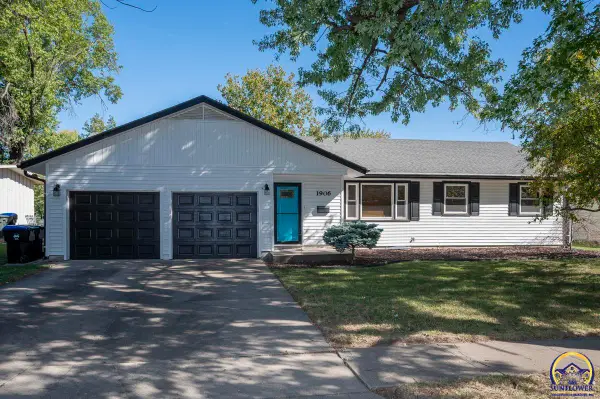 $255,000Active3 beds 2 baths2,142 sq. ft.
$255,000Active3 beds 2 baths2,142 sq. ft.1906 SW Village Dr, Topeka, KS 66604
MLS# 241913Listed by: KIRK & COBB, INC. - New
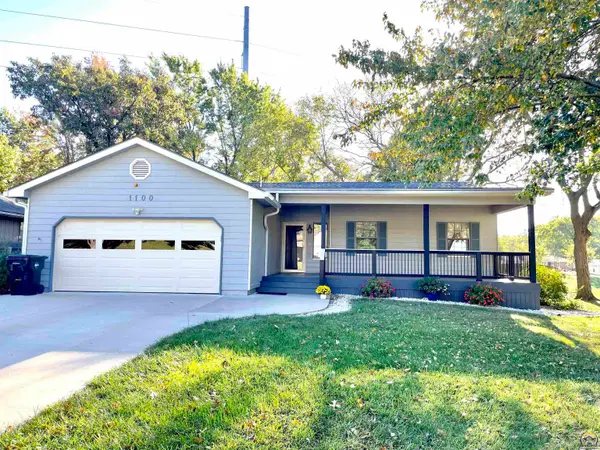 $279,900Active4 beds 3 baths2,579 sq. ft.
$279,900Active4 beds 3 baths2,579 sq. ft.1100 SW Amhurst Ct, Topeka, KS 66604
MLS# 241909Listed by: COLDWELL BANKER AMERICAN HOME
