3751 SW Summerfield Dr, Topeka, KS 66610
Local realty services provided by:ERA High Pointe Realty
3751 SW Summerfield Dr,Topeka, KS 66610
$379,850
- 4 Beds
- 3 Baths
- 2,614 sq. ft.
- Single family
- Active
Listed by: darin stephens
Office: stone & story re group, llc.
MLS#:241004
Source:KS_TAAR
Price summary
- Price:$379,850
- Price per sq. ft.:$145.31
- Monthly HOA dues:$28.33
About this home
Great home with great layout on a quiet cul-de-sac, minutes from everything you need! Main floor living with the laundry on the spacious upper floor in this open concept with the kitchen with island, large dining room, and huge living room flowing together nicely with tons of light from the many windows. The Primary bedroom is ensuite with huge rain shower and double sinks and double walk-in closets. Two more bedrooms on this level and another full bath. Head downstairs to find high ceilings and the family/entertaining space, another bedroom and full bath. Nice storage throughout from the closets to the utility room and the tandem 3 car garage. Fairly new and well kept, this one is move in ready!
Contact an agent
Home facts
- Year built:2021
- Listing ID #:241004
- Added:85 day(s) ago
- Updated:November 15, 2025 at 05:21 PM
Rooms and interior
- Bedrooms:4
- Total bathrooms:3
- Full bathrooms:3
- Living area:2,614 sq. ft.
Heating and cooling
- Cooling:14 =/+ Seer
- Heating:90 + Efficiency
Structure and exterior
- Roof:Architectural Style, Composition
- Year built:2021
- Building area:2,614 sq. ft.
Schools
- High school:Washburn Rural High School/USD 437
- Middle school:Washburn Rural Middle School/USD 437
- Elementary school:Jay Shideler Elementary School/USD 437
Finances and disclosures
- Price:$379,850
- Price per sq. ft.:$145.31
- Tax amount:$7,231
New listings near 3751 SW Summerfield Dr
- New
 $215,000Active3 beds 2 baths2,500 sq. ft.
$215,000Active3 beds 2 baths2,500 sq. ft.701 SW Watson Ave, Topeka, KS 66606
MLS# 242196Listed by: KW ONE LEGACY PARTNERS, LLC - New
 $369,900Active4 beds 4 baths3,021 sq. ft.
$369,900Active4 beds 4 baths3,021 sq. ft.6445 SW 21st Ter, Topeka, KS 66614
MLS# 242194Listed by: BERKSHIRE HATHAWAY FIRST - New
 $398,400Active5 beds 4 baths3,801 sq. ft.
$398,400Active5 beds 4 baths3,801 sq. ft.1610 SW Plass Ave, Topeka, KS 66604
MLS# 242191Listed by: COLDWELL BANKER AMERICAN HOME 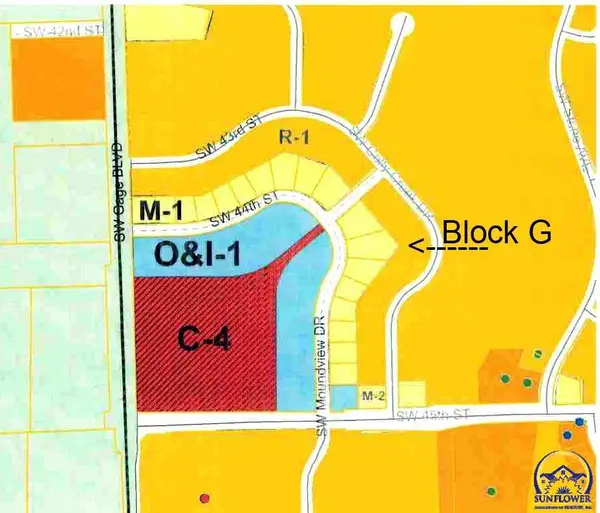 $165,000Active3.35 Acres
$165,000Active3.35 Acres4498 SW Moundview Dr, Topeka, KS 66610
MLS# 238352Listed by: COUNTRYWIDE REALTY, INC.- Open Sun, 12:30 to 2pmNew
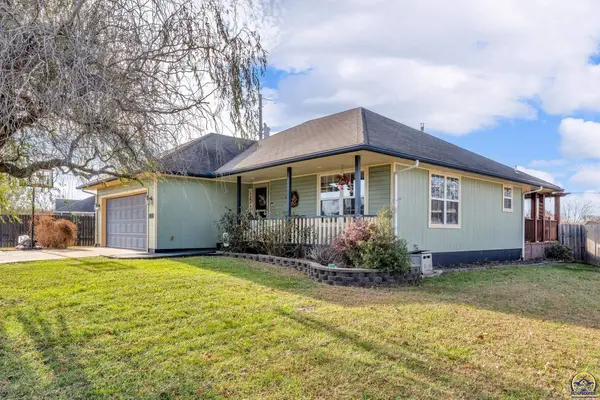 $259,000Active4 beds 3 baths1,850 sq. ft.
$259,000Active4 beds 3 baths1,850 sq. ft.3839 NW Dondee Ln, Topeka, KS 66618
MLS# 242188Listed by: KW ONE LEGACY PARTNERS, LLC - New
 $235,000Active4 beds 2 baths2,204 sq. ft.
$235,000Active4 beds 2 baths2,204 sq. ft.3330 SE Placid Ct, Topeka, KS 66605
MLS# 242189Listed by: REECENICHOLS TOPEKA ELITE - New
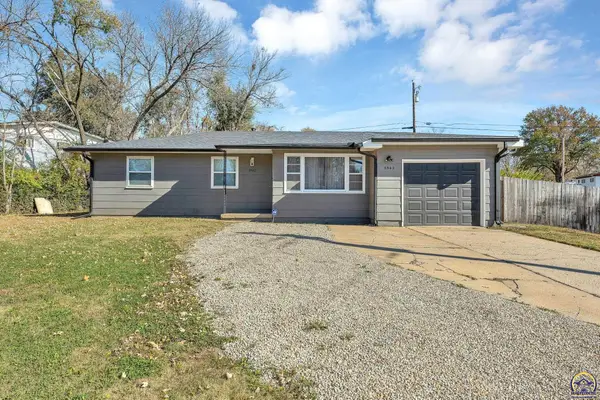 $185,000Active4 beds 2 baths1,424 sq. ft.
$185,000Active4 beds 2 baths1,424 sq. ft.3542 SE Adams St, Topeka, KS 66605
MLS# 242187Listed by: COLDWELL BANKER AMERICAN HOME - New
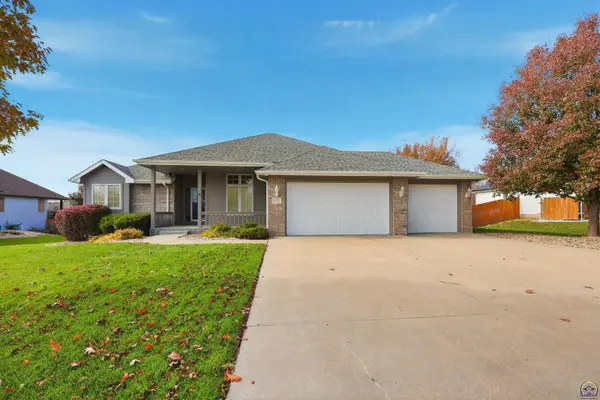 $440,000Active3 beds 3 baths2,905 sq. ft.
$440,000Active3 beds 3 baths2,905 sq. ft.5021 NW Sterling Chase Dr, Topeka, KS 66618
MLS# 242180Listed by: KW ONE LEGACY PARTNERS, LLC - Open Sat, 11:30am to 1:30pmNew
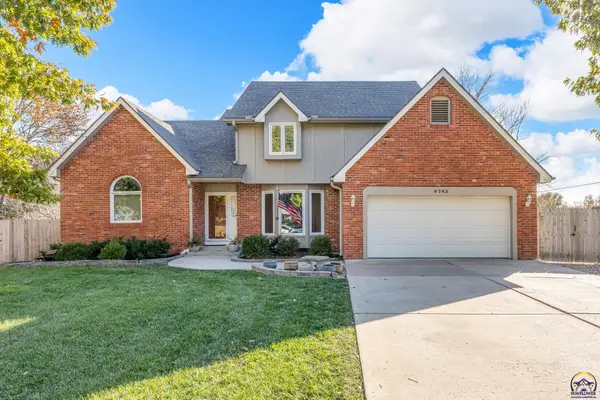 $425,000Active5 beds 4 baths3,532 sq. ft.
$425,000Active5 beds 4 baths3,532 sq. ft.6743 SW Wentley Ln, Topeka, KS 66614
MLS# 242181Listed by: BETTER HOMES AND GARDENS REAL - Open Sun, 12 to 2pmNew
 $224,900Active4 beds 2 baths1,423 sq. ft.
$224,900Active4 beds 2 baths1,423 sq. ft.3125 SW Mulvane St, Topeka, KS 66611
MLS# 242182Listed by: TOPCITY REALTY, LLC
