5614 SW Fairlawn Rd, Topeka, KS 66610
Local realty services provided by:ERA High Pointe Realty
5614 SW Fairlawn Rd,Topeka, KS 66610
$696,000
- 4 Beds
- 3 Baths
- 3,953 sq. ft.
- Single family
- Pending
Listed by: william haag
Office: better homes and gardens real
MLS#:240954
Source:KS_TAAR
Price summary
- Price:$696,000
- Price per sq. ft.:$176.07
About this home
Here it is!! One of a kind!! Beautiful 1 1/2 story, with W/O Basement. Custom built in 1998. One owner, Dean Miller Builder. Impressive entry, wrap around covered porch, large foyer w/hardwood floors, High ceilings with wood accents, open plan - on 13.76 acres of Timber with walking trails and a very nice pond with dock. Note details on info sheet in added documents. Plus, a 30x24 fancy barn with cedar beams, wood interior, 2 garage doors, and antique chandelier, and solar panels that are integrated with house electricity for $38.10 monthly average. Very private acreage close to town; mostly hardwood floors on main level. Bay window area on all 3 levels; abundant natural light. Seller likes wood so many wood built-ins, hi-ceiling accents, and many wood features; storage everywhere. Large kitchen opens to 12x11 covered deck. Spacious Primary Bedroom Suite w/2 closets & 9x9 storage room. Formal Living Room and main floor Family room with fireplace, plus Walk out basement Fam/Rec room opens to large, shaded patio. Very private, must see to appreciate. Please see video available. 3,953 Sq Ft Living space. Truly one of kind property, Washburn Rural schools, hardtop road. Possession Nov. 7, 2025.
Contact an agent
Home facts
- Year built:1998
- Listing ID #:240954
- Added:88 day(s) ago
- Updated:November 15, 2025 at 09:38 AM
Rooms and interior
- Bedrooms:4
- Total bathrooms:3
- Full bathrooms:3
- Living area:3,953 sq. ft.
Heating and cooling
- Cooling:Solar
Structure and exterior
- Roof:Architectural Style
- Year built:1998
- Building area:3,953 sq. ft.
Schools
- High school:Washburn Rural High School/USD 437
- Middle school:Washburn Rural Middle School/USD 437
- Elementary school:Jay Shideler Elementary School/USD 437
Utilities
- Sewer:Septic Tank
Finances and disclosures
- Price:$696,000
- Price per sq. ft.:$176.07
- Tax amount:$9,052
New listings near 5614 SW Fairlawn Rd
- New
 $369,900Active4 beds 4 baths3,021 sq. ft.
$369,900Active4 beds 4 baths3,021 sq. ft.6445 SW 21st Ter, Topeka, KS 66614
MLS# 242194Listed by: BERKSHIRE HATHAWAY FIRST - New
 $398,400Active5 beds 4 baths3,801 sq. ft.
$398,400Active5 beds 4 baths3,801 sq. ft.1610 SW Plass Ave, Topeka, KS 66604
MLS# 242191Listed by: COLDWELL BANKER AMERICAN HOME 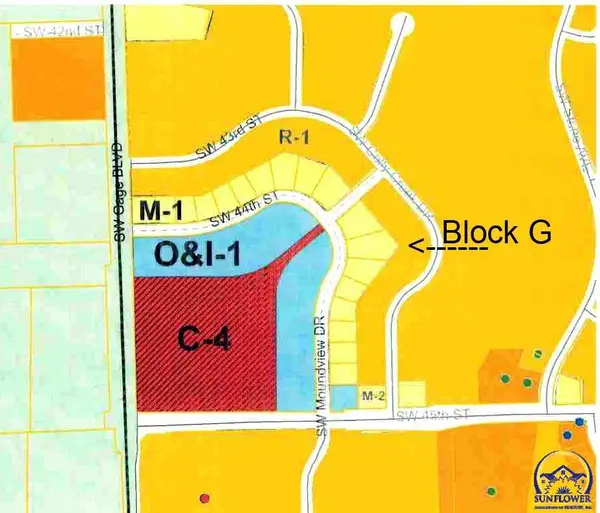 $165,000Active3.35 Acres
$165,000Active3.35 Acres4498 SW Moundview Dr, Topeka, KS 66610
MLS# 238352Listed by: COUNTRYWIDE REALTY, INC.- Open Sun, 12:30 to 2pmNew
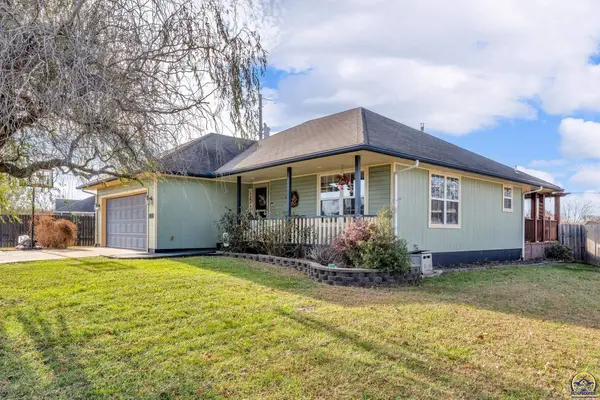 $259,000Active4 beds 3 baths1,850 sq. ft.
$259,000Active4 beds 3 baths1,850 sq. ft.3839 NW Dondee Ln, Topeka, KS 66618
MLS# 242188Listed by: KW ONE LEGACY PARTNERS, LLC - New
 $235,000Active4 beds 2 baths2,204 sq. ft.
$235,000Active4 beds 2 baths2,204 sq. ft.3330 SE Placid Ct, Topeka, KS 66605
MLS# 242189Listed by: REECENICHOLS TOPEKA ELITE - New
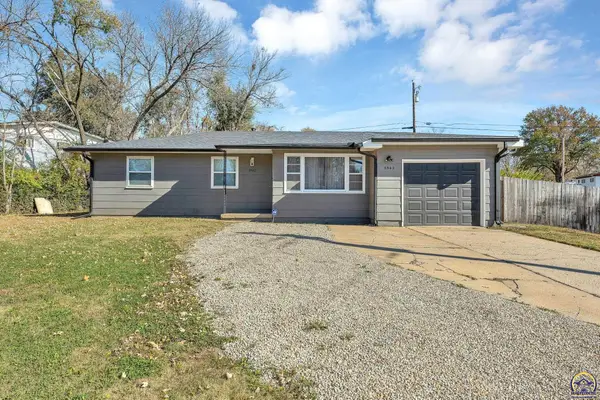 $185,000Active4 beds 2 baths1,424 sq. ft.
$185,000Active4 beds 2 baths1,424 sq. ft.3542 SE Adams St, Topeka, KS 66605
MLS# 242187Listed by: COLDWELL BANKER AMERICAN HOME - New
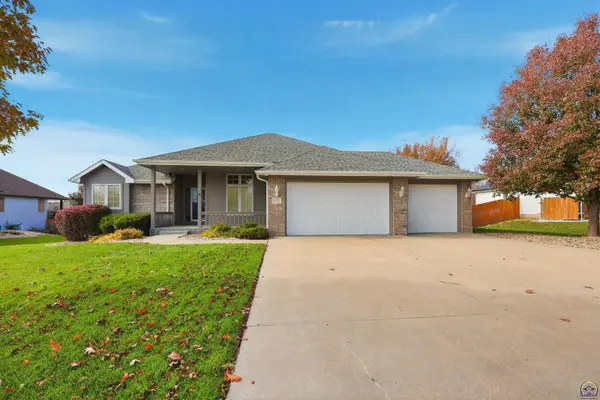 $440,000Active3 beds 3 baths2,905 sq. ft.
$440,000Active3 beds 3 baths2,905 sq. ft.5021 NW Sterling Chase Dr, Topeka, KS 66618
MLS# 242180Listed by: KW ONE LEGACY PARTNERS, LLC - Open Sat, 11:30am to 1:30pmNew
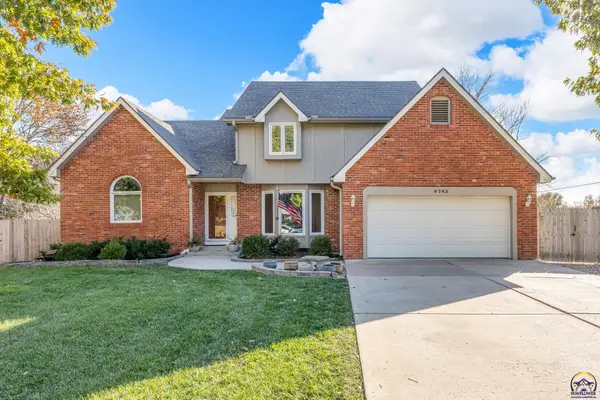 $425,000Active5 beds 4 baths3,532 sq. ft.
$425,000Active5 beds 4 baths3,532 sq. ft.6743 SW Wentley Ln, Topeka, KS 66614
MLS# 242181Listed by: BETTER HOMES AND GARDENS REAL - New
 $224,900Active4 beds 2 baths1,423 sq. ft.
$224,900Active4 beds 2 baths1,423 sq. ft.3125 SW Mulvane St, Topeka, KS 66611
MLS# 242182Listed by: TOPCITY REALTY, LLC - Open Sat, 11:30am to 1:30pmNew
 $215,000Active4 beds 2 baths2,084 sq. ft.
$215,000Active4 beds 2 baths2,084 sq. ft.1216 SW College Ave, Topeka, KS 66604
MLS# 242183Listed by: BETTER HOMES AND GARDENS REAL
