5623 SW Hawick Ln, Topeka, KS 66614
Local realty services provided by:ERA High Pointe Realty
5623 SW Hawick Ln,Topeka, KS 66614
$349,900
- 5 Beds
- 4 Baths
- 3,036 sq. ft.
- Townhouse
- Active
Listed by:liesel kirk-fink
Office:kirk & cobb, inc.
MLS#:241835
Source:KS_TAAR
Price summary
- Price:$349,900
- Price per sq. ft.:$115.25
- Monthly HOA dues:$500
About this home
This is the kind of home you visit—and never want to leave! The great room welcomes you with a soaring cathedral ceiling and a stunning floor-to-ceiling stone fireplace, now enhanced with a modern electric insert for effortless comfort. A bright atrium fills the home with natural light, while multiple outdoor living spaces invite you to enjoy the serene surroundings. Located at the end of the community and adjacent to an extra-large private lot, this property offers exceptional privacy. The kitchen features stainless steel appliances, solid-surface countertops, and undercabinet lighting, with the dining area opening to a deck perfect for outdoor meals. The main-floor primary suite includes its own deck, a spacious walk-in closet, and a full bath with double sinks and a walk-in shower. Convenient main-floor laundry is located just across the hall. Upstairs, you’ll find two inviting loft areas—one ideal for displaying art and another with custom built-ins, perfect for a quiet retreat—along with a nicely sized bedroom and a beautifully remodeled full bath. The finished basement provides even more flexibility, offering a bonus bedroom, recreation room, additional non-conforming bedroom, full bath, and ample storage. Come see this remarkable home—once you do, you’ll want to stay forever!
Contact an agent
Home facts
- Year built:1984
- Listing ID #:241835
- Added:3 day(s) ago
- Updated:October 21, 2025 at 01:26 AM
Rooms and interior
- Bedrooms:5
- Total bathrooms:4
- Full bathrooms:4
- Living area:3,036 sq. ft.
Structure and exterior
- Roof:Architectural Style
- Year built:1984
- Building area:3,036 sq. ft.
Schools
- High school:Washburn Rural High School/USD 437
- Middle school:Washburn Rural Middle School/USD 437
- Elementary school:Farley Elementary School/USD 437
Finances and disclosures
- Price:$349,900
- Price per sq. ft.:$115.25
- Tax amount:$5,176
New listings near 5623 SW Hawick Ln
- New
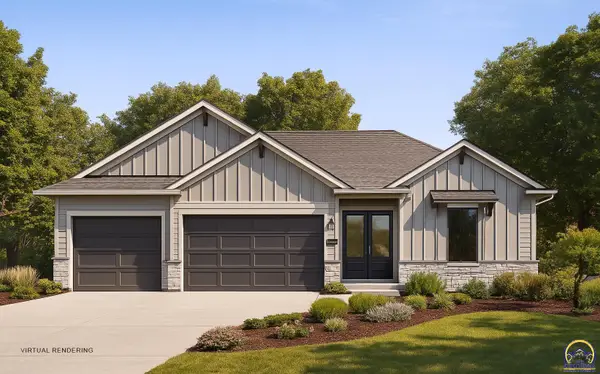 $489,900Active4 beds 3 baths2,604 sq. ft.
$489,900Active4 beds 3 baths2,604 sq. ft.2620 SW Sherwood Park Dr, Topeka, KS 66614
MLS# 241860Listed by: BETTER HOMES AND GARDENS REAL - New
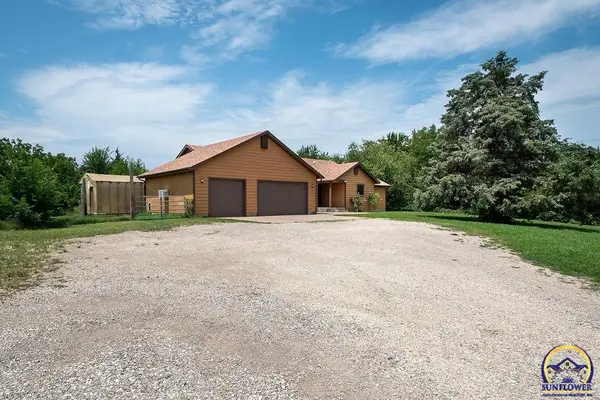 $695,000Active5 beds 6 baths5,094 sq. ft.
$695,000Active5 beds 6 baths5,094 sq. ft.4540 NW 46th St, Topeka, KS 66618
MLS# 241861Listed by: GENESIS, LLC, REALTORS - New
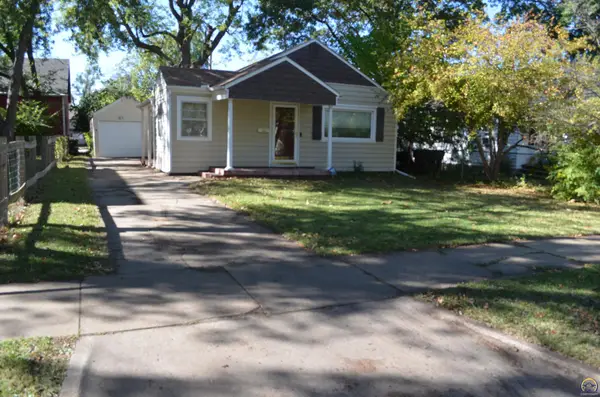 $120,000Active2 beds 1 baths885 sq. ft.
$120,000Active2 beds 1 baths885 sq. ft.1355 SW Medford Ave, Topeka, KS 66604
MLS# 241852Listed by: GENESIS, LLC, REALTORS - New
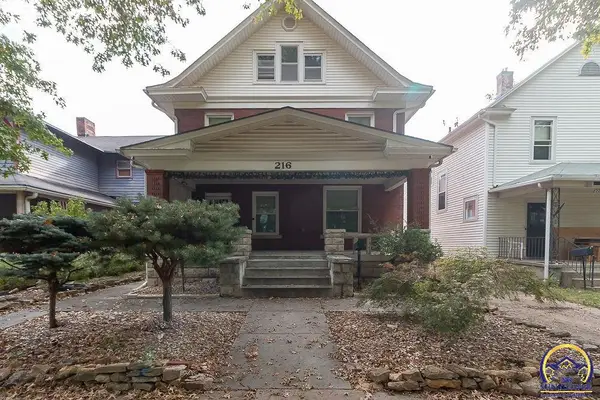 $156,000Active4 beds 3 baths1,952 sq. ft.
$156,000Active4 beds 3 baths1,952 sq. ft.216 SW Fillmore St, Topeka, KS 66606
MLS# 241825Listed by: KW INTEGRITY - New
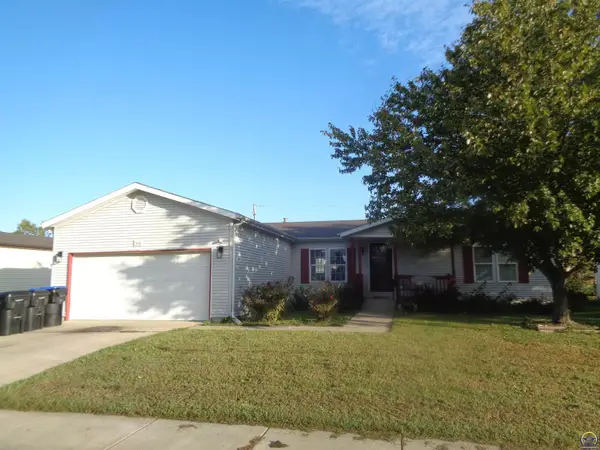 $227,500Active5 beds 2 baths3,195 sq. ft.
$227,500Active5 beds 2 baths3,195 sq. ft.304 SE 44th Pkwy, Topeka, KS 66609
MLS# 241847Listed by: KW ONE LEGACY PARTNERS, LLC - New
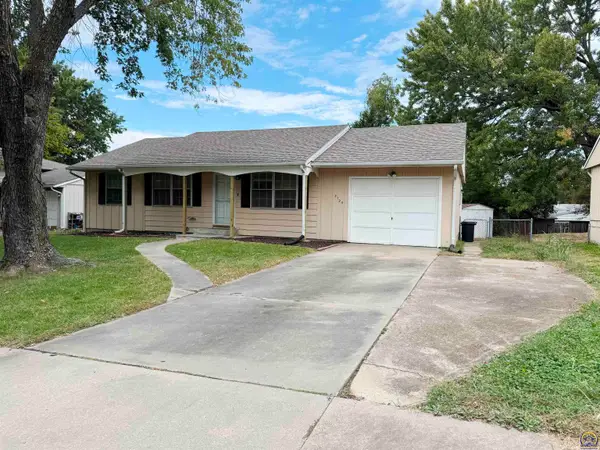 $170,000Active2 beds 1 baths1,640 sq. ft.
$170,000Active2 beds 1 baths1,640 sq. ft.5120 SW 32nd Ter, Topeka, KS 66614
MLS# 241846Listed by: KW ONE LEGACY PARTNERS, LLC 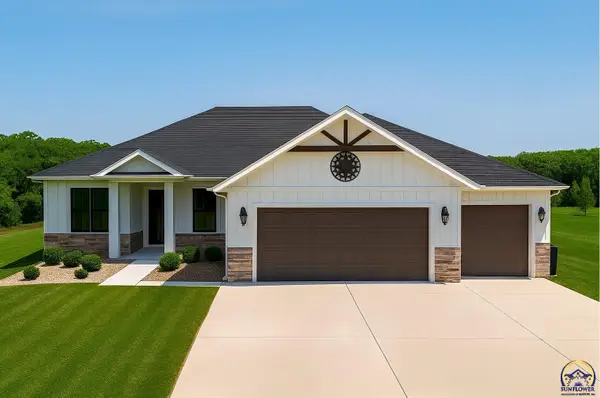 $399,750Pending3 beds 2 baths1,740 sq. ft.
$399,750Pending3 beds 2 baths1,740 sq. ft.2321 NW 49th Ter, Topeka, KS 66618
MLS# 241845Listed by: REALTY PROFESSIONALS- New
 $90,000Active3 beds 2 baths1,182 sq. ft.
$90,000Active3 beds 2 baths1,182 sq. ft.930 NE Kellam Ave, Topeka, KS 66616
MLS# 241842Listed by: KW ONE LEGACY PARTNERS, LLC - New
 $3,099,995Active5 beds 5 baths4,740 sq. ft.
$3,099,995Active5 beds 5 baths4,740 sq. ft.5721 NW Humphrey Rd, Topeka, KS 66618
MLS# 241843Listed by: BEOUTDOORS REAL ESTATE, LLC  $229,950Pending3 beds 2 baths1,680 sq. ft.
$229,950Pending3 beds 2 baths1,680 sq. ft.7214 SW 23rd Ct, Topeka, KS 66614
MLS# 241839Listed by: BERKSHIRE HATHAWAY FIRST
