7627 SW Lowell Ln, Topeka, KS 66614
Local realty services provided by:ERA High Pointe Realty
7627 SW Lowell Ln,Topeka, KS 66614
- 4 Beds
- 3 Baths
- - sq. ft.
- Single family
- Sold
Listed by: darin stephens
Office: stone & story re group, llc.
MLS#:240631
Source:KS_TAAR
Sorry, we are unable to map this address
Price summary
- Price:
About this home
Only a few years old, this custom-built home offers a great open floor plan layout with plenty of space to get away. Great living room and fireplace flow into the kitchen with granite and dining room with door to the patio. The main living space separates two bedrooms and a full bath on one end, with the primary ensuite with double sinks and a nice sized shower, all leading to the large walk-in closet with door to the main-floor laundry room. Head downstairs to find taller ceilings in the entertaining family room with another bedroom and full bath. Tons of storage in the unfinished space, which could also be developed. Nice drop zone mud room entrance from the oversized 3 car garage, and all on a huge fenced lot with plenty of room to add a pool, more gardens, or playground equipment. Ready when you are, it’s almost empty and will fit all of your stuff nicely!
Contact an agent
Home facts
- Year built:2018
- Listing ID #:240631
- Added:106 day(s) ago
- Updated:November 15, 2025 at 02:26 AM
Rooms and interior
- Bedrooms:4
- Total bathrooms:3
- Full bathrooms:3
Structure and exterior
- Roof:Composition
- Year built:2018
Schools
- High school:Washburn Rural High School/USD 437
- Middle school:Washburn Rural Middle School/USD 437
- Elementary school:Indian Hills Elementary School/USD 437
Finances and disclosures
- Price:
- Tax amount:$10,711
New listings near 7627 SW Lowell Ln
- New
 $369,900Active4 beds 4 baths3,021 sq. ft.
$369,900Active4 beds 4 baths3,021 sq. ft.6445 SW 21st Ter, Topeka, KS 66614
MLS# 242194Listed by: BERKSHIRE HATHAWAY FIRST - New
 $398,400Active5 beds 4 baths3,801 sq. ft.
$398,400Active5 beds 4 baths3,801 sq. ft.1610 SW Plass Ave, Topeka, KS 66604
MLS# 242191Listed by: COLDWELL BANKER AMERICAN HOME 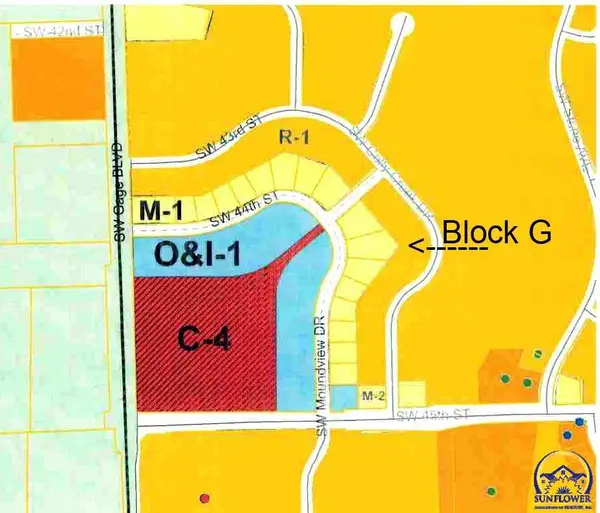 $165,000Active3.35 Acres
$165,000Active3.35 Acres4498 SW Moundview Dr, Topeka, KS 66610
MLS# 238352Listed by: COUNTRYWIDE REALTY, INC.- Open Sun, 12:30 to 2pmNew
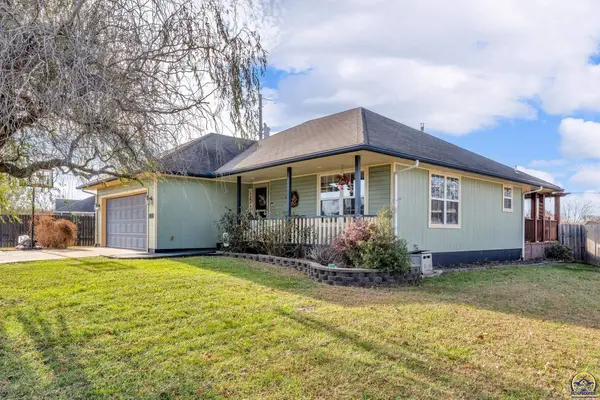 $259,000Active4 beds 3 baths1,850 sq. ft.
$259,000Active4 beds 3 baths1,850 sq. ft.3839 NW Dondee Ln, Topeka, KS 66618
MLS# 242188Listed by: KW ONE LEGACY PARTNERS, LLC - New
 $235,000Active4 beds 2 baths2,204 sq. ft.
$235,000Active4 beds 2 baths2,204 sq. ft.3330 SE Placid Ct, Topeka, KS 66605
MLS# 242189Listed by: REECENICHOLS TOPEKA ELITE - New
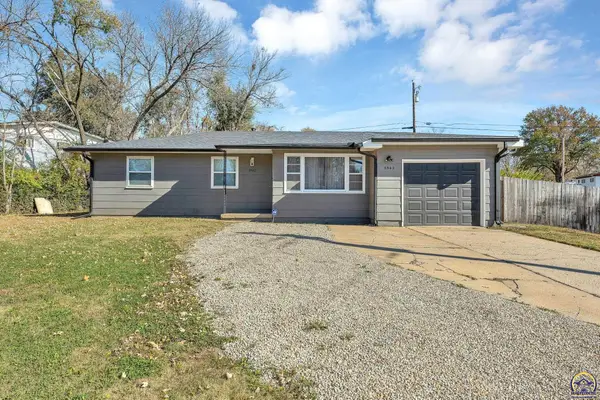 $185,000Active4 beds 2 baths1,424 sq. ft.
$185,000Active4 beds 2 baths1,424 sq. ft.3542 SE Adams St, Topeka, KS 66605
MLS# 242187Listed by: COLDWELL BANKER AMERICAN HOME - New
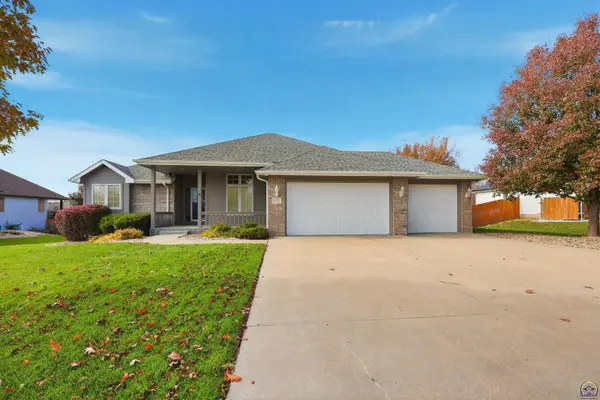 $440,000Active3 beds 3 baths2,905 sq. ft.
$440,000Active3 beds 3 baths2,905 sq. ft.5021 NW Sterling Chase Dr, Topeka, KS 66618
MLS# 242180Listed by: KW ONE LEGACY PARTNERS, LLC - Open Sat, 11:30am to 1:30pmNew
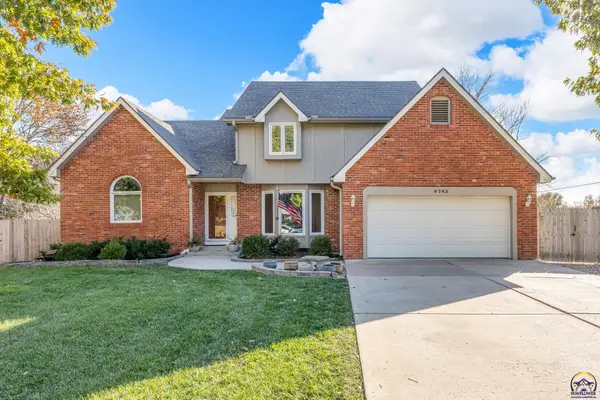 $425,000Active5 beds 4 baths3,532 sq. ft.
$425,000Active5 beds 4 baths3,532 sq. ft.6743 SW Wentley Ln, Topeka, KS 66614
MLS# 242181Listed by: BETTER HOMES AND GARDENS REAL - New
 $224,900Active4 beds 2 baths1,423 sq. ft.
$224,900Active4 beds 2 baths1,423 sq. ft.3125 SW Mulvane St, Topeka, KS 66611
MLS# 242182Listed by: TOPCITY REALTY, LLC - Open Sat, 11:30am to 1:30pmNew
 $215,000Active4 beds 2 baths2,084 sq. ft.
$215,000Active4 beds 2 baths2,084 sq. ft.1216 SW College Ave, Topeka, KS 66604
MLS# 242183Listed by: BETTER HOMES AND GARDENS REAL
