7700 SW 24th Ter, Topeka, KS 66614
Local realty services provided by:ERA High Pointe Realty
7700 SW 24th Ter,Topeka, KS 66614
$459,999
- 4 Beds
- 3 Baths
- 2,456 sq. ft.
- Single family
- Active
Upcoming open houses
- Sat, Nov 1511:00 am - 12:30 pm
Listed by: morgan whitney
Office: better homes and gardens real
MLS#:241006
Source:KS_TAAR
Price summary
- Price:$459,999
- Price per sq. ft.:$187.3
- Monthly HOA dues:$166.67
About this home
*** NEW PRICE*** Located in the Washburn Rural School District, this well-maintained home offers 4 bedrooms, 3 bathrooms, and an open-concept floor plan designed for easy living. The modern kitchen with stainless appliances and quartz countertops, dining, and living areas flow seamlessly, perfect for both everyday use and entertaining. The finished lower level features a spacious family room complete with a wet bar, providing the ideal spot for gatherings or movie nights. Enjoy the benefits of Sherwood Village’s maintenance-provided community—no lawn mowing in the summer and no snow shoveling in the winter. With ample living space, a convenient layout, and the ease of a low-maintenance lifestyle, this home is ready to welcome its next owner.
Contact an agent
Home facts
- Year built:2022
- Listing ID #:241006
- Added:85 day(s) ago
- Updated:November 15, 2025 at 05:21 PM
Rooms and interior
- Bedrooms:4
- Total bathrooms:3
- Full bathrooms:3
- Living area:2,456 sq. ft.
Heating and cooling
- Heating:90 + Efficiency
Structure and exterior
- Roof:Composition
- Year built:2022
- Building area:2,456 sq. ft.
Schools
- High school:Washburn Rural High School/USD 437
- Middle school:Washburn Rural North Middle School/USD 437
- Elementary school:Indian Hills Elementary School/USD 437
Finances and disclosures
- Price:$459,999
- Price per sq. ft.:$187.3
- Tax amount:$10,013
New listings near 7700 SW 24th Ter
- New
 $215,000Active3 beds 2 baths2,500 sq. ft.
$215,000Active3 beds 2 baths2,500 sq. ft.701 SW Watson Ave, Topeka, KS 66606
MLS# 242196Listed by: KW ONE LEGACY PARTNERS, LLC - New
 $369,900Active4 beds 4 baths3,021 sq. ft.
$369,900Active4 beds 4 baths3,021 sq. ft.6445 SW 21st Ter, Topeka, KS 66614
MLS# 242194Listed by: BERKSHIRE HATHAWAY FIRST - New
 $398,400Active5 beds 4 baths3,801 sq. ft.
$398,400Active5 beds 4 baths3,801 sq. ft.1610 SW Plass Ave, Topeka, KS 66604
MLS# 242191Listed by: COLDWELL BANKER AMERICAN HOME 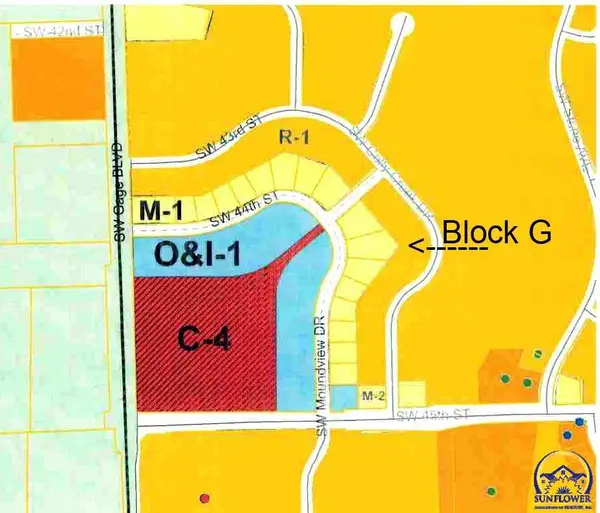 $165,000Active3.35 Acres
$165,000Active3.35 Acres4498 SW Moundview Dr, Topeka, KS 66610
MLS# 238352Listed by: COUNTRYWIDE REALTY, INC.- Open Sun, 12:30 to 2pmNew
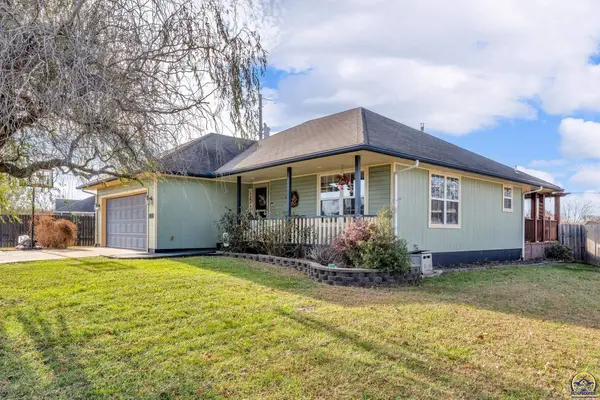 $259,000Active4 beds 3 baths1,850 sq. ft.
$259,000Active4 beds 3 baths1,850 sq. ft.3839 NW Dondee Ln, Topeka, KS 66618
MLS# 242188Listed by: KW ONE LEGACY PARTNERS, LLC - New
 $235,000Active4 beds 2 baths2,204 sq. ft.
$235,000Active4 beds 2 baths2,204 sq. ft.3330 SE Placid Ct, Topeka, KS 66605
MLS# 242189Listed by: REECENICHOLS TOPEKA ELITE - New
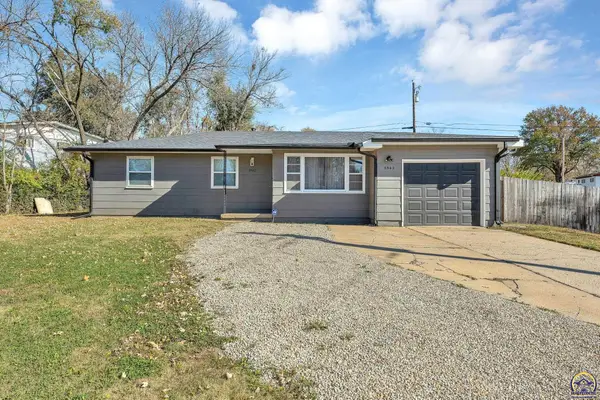 $185,000Active4 beds 2 baths1,424 sq. ft.
$185,000Active4 beds 2 baths1,424 sq. ft.3542 SE Adams St, Topeka, KS 66605
MLS# 242187Listed by: COLDWELL BANKER AMERICAN HOME - New
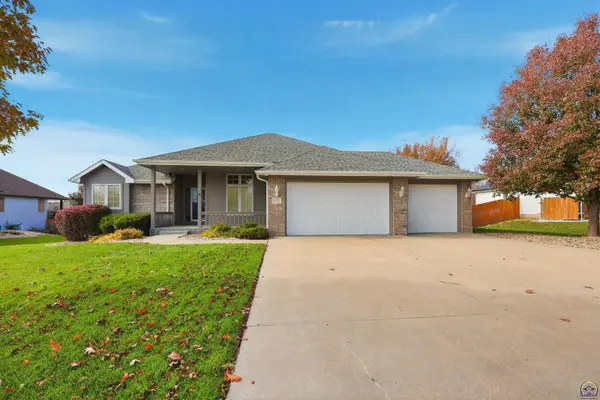 $440,000Active3 beds 3 baths2,905 sq. ft.
$440,000Active3 beds 3 baths2,905 sq. ft.5021 NW Sterling Chase Dr, Topeka, KS 66618
MLS# 242180Listed by: KW ONE LEGACY PARTNERS, LLC - Open Sat, 11:30am to 1:30pmNew
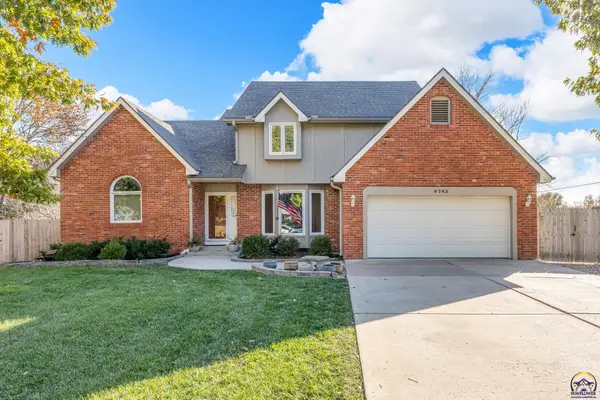 $425,000Active5 beds 4 baths3,532 sq. ft.
$425,000Active5 beds 4 baths3,532 sq. ft.6743 SW Wentley Ln, Topeka, KS 66614
MLS# 242181Listed by: BETTER HOMES AND GARDENS REAL - Open Sun, 12 to 2pmNew
 $224,900Active4 beds 2 baths1,423 sq. ft.
$224,900Active4 beds 2 baths1,423 sq. ft.3125 SW Mulvane St, Topeka, KS 66611
MLS# 242182Listed by: TOPCITY REALTY, LLC
