201 S Saint Francis Ave, Wichita, KS 67202
Local realty services provided by:ERA Great American Realty
201 S Saint Francis Ave,Wichita, KS 67202
$295,000
- 1 Beds
- 2 Baths
- 1,238 sq. ft.
- Condominium
- Active
Listed by: lisa mayfield, trang nguyen
Office: berkshire hathaway penfed realty
MLS#:665067
Source:South Central Kansas MLS
Price summary
- Price:$295,000
- Price per sq. ft.:$238.29
About this home
Welcome Home to Maintenance-Free Living in the Heart of Downtown Wichita! Experience the perfect blend of comfort, style, and convenience in this stunning executive loft. From the moment you step inside, you’ll feel right at home in this bright, open space designed for both everyday living and effortless entertaining. The chef’s kitchen is an entertainer’s dream, featuring a large island that overlooks the spacious living room—perfect for hosting friends or relaxing after a long day. Step out onto your private balcony and take in the beautiful city views, including a clear view of your garage located in the gated parking area below. Back inside, the expansive living room offers plenty of space for multiple seating areas and flows naturally into the dining area. You’ll love having an actual laundry room with extra storage—and yes, the washer and dryer are included! Need a quiet space to work or create? This loft also includes a dedicated office and two full bathrooms for added convenience. The primary suite features a spacious walk-in closet and a comfortable retreat with tall 11-foot ceilings and tons of natural light throughout this wonderful loft. The community amenities are second to none. Enjoy the rooftop oasis, complete with multiple entertaining areas, an outdoor kitchen, ample seating, a pickleball court, and panoramic city views you’ll never tire of. Located across from Naftzger Park, you’re just steps away from Wichita’s best restaurants, coffee shops, boutiques, gyms, and entertainment venues. If you’re ready for maintenance-free luxury living in one of Wichita’s most desirable downtown locations, schedule your private showing today!
Contact an agent
Home facts
- Year built:1925
- Listing ID #:665067
- Added:1 day(s) ago
- Updated:November 20, 2025 at 03:41 AM
Rooms and interior
- Bedrooms:1
- Total bathrooms:2
- Full bathrooms:2
- Living area:1,238 sq. ft.
Heating and cooling
- Cooling:Central Air
- Heating:Forced Air
Structure and exterior
- Year built:1925
- Building area:1,238 sq. ft.
- Lot area:0.02 Acres
Schools
- High school:East
- Middle school:Hamilton
- Elementary school:Lincoln
Utilities
- Sewer:Sewer Available
Finances and disclosures
- Price:$295,000
- Price per sq. ft.:$238.29
- Tax amount:$3,294 (2024)
New listings near 201 S Saint Francis Ave
- New
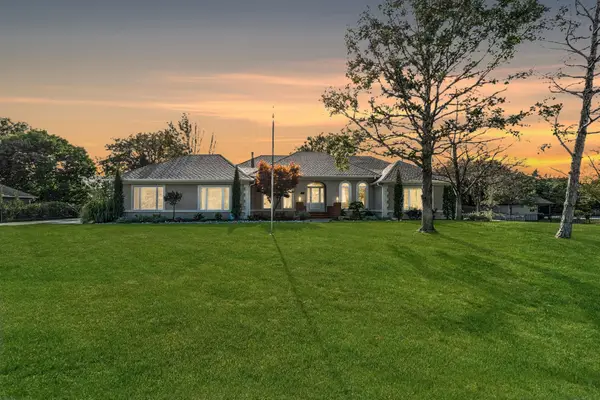 $659,900Active5 beds 5 baths4,693 sq. ft.
$659,900Active5 beds 5 baths4,693 sq. ft.1501 N Castle Rock St, Wichita, KS 67230
NAV REAL ESTATE AGENCY, LLC - New
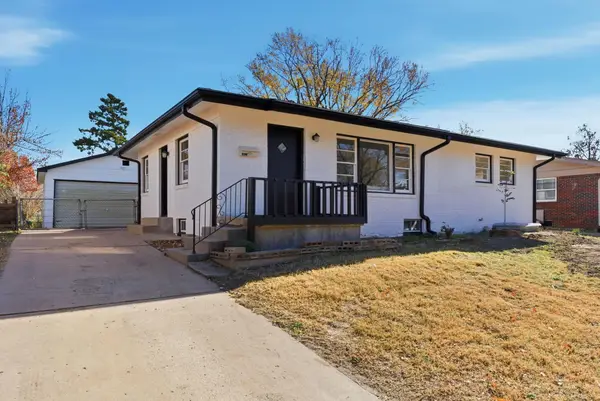 $190,000Active3 beds 2 baths1,794 sq. ft.
$190,000Active3 beds 2 baths1,794 sq. ft.3052 S Euclid Ave, Wichita, KS 67217
KELLER WILLIAMS SIGNATURE PARTNERS, LLC - New
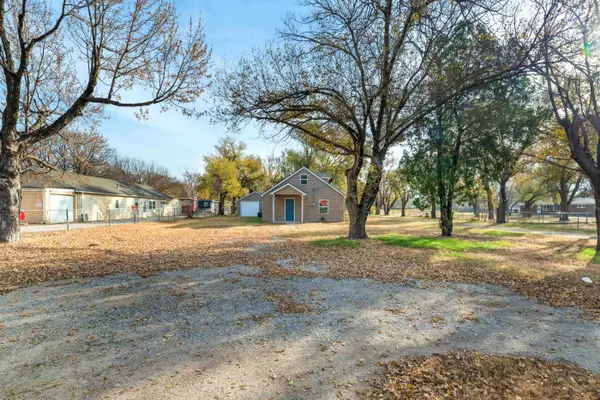 $149,900Active3 beds 1 baths1,200 sq. ft.
$149,900Active3 beds 1 baths1,200 sq. ft.4330 S Seneca St, Wichita, KS 67217
BERKSHIRE HATHAWAY PENFED REALTY - New
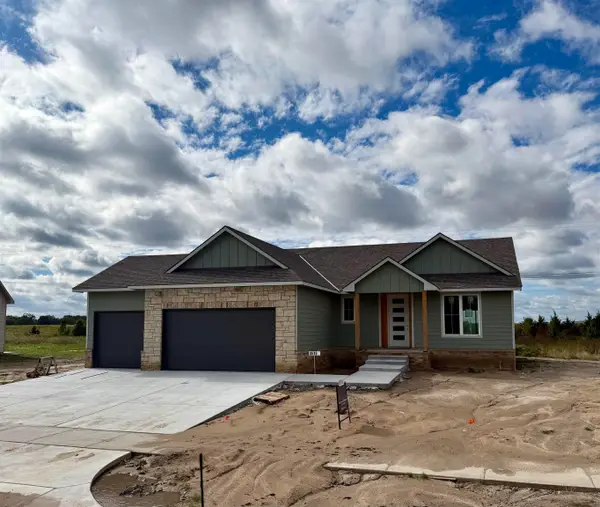 $399,000Active3 beds 2 baths2,700 sq. ft.
$399,000Active3 beds 2 baths2,700 sq. ft.3513 S Bluelake St, Wichita, KS 67215
BERKSHIRE HATHAWAY PENFED REALTY - New
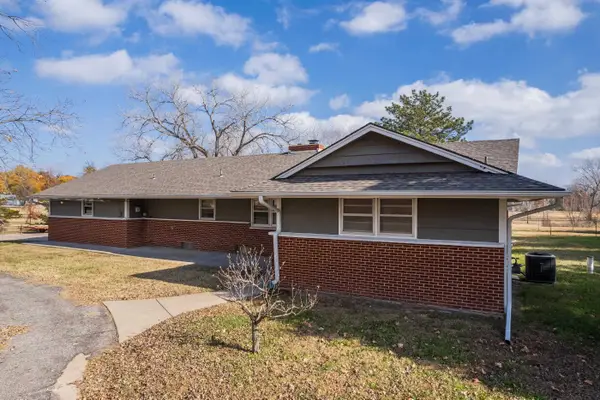 $250,000Active3 beds 2 baths1,867 sq. ft.
$250,000Active3 beds 2 baths1,867 sq. ft.456 S 119th St, Wichita, KS 67235
KELLER WILLIAMS HOMETOWN PARTNERS - New
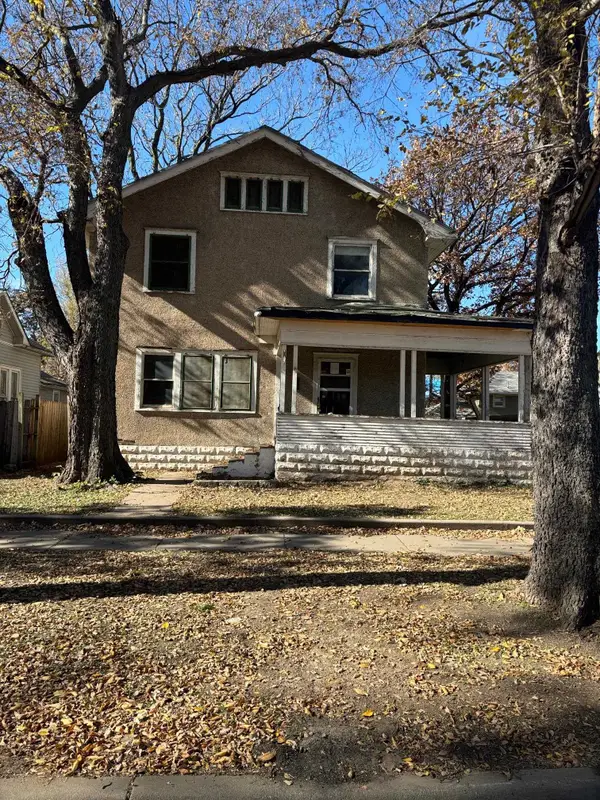 $85,000Active4 beds 2 baths1,894 sq. ft.
$85,000Active4 beds 2 baths1,894 sq. ft.307 S Martinson, Wichita, KS 67213
BERKSHIRE HATHAWAY PENFED REALTY - New
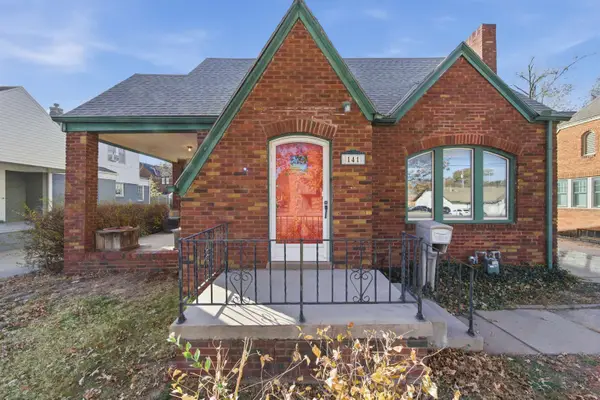 $175,000Active2 beds 1 baths1,188 sq. ft.
$175,000Active2 beds 1 baths1,188 sq. ft.141 N Oliver Ave, Wichita, KS 67208
KELLER WILLIAMS HOMETOWN PARTNERS - New
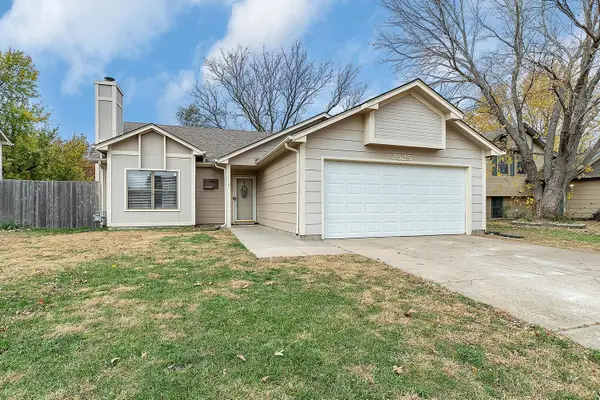 $235,000Active3 beds 2 baths1,658 sq. ft.
$235,000Active3 beds 2 baths1,658 sq. ft.2525 S Linden St, Wichita, KS 67210
BERKSHIRE HATHAWAY PENFED REALTY - New
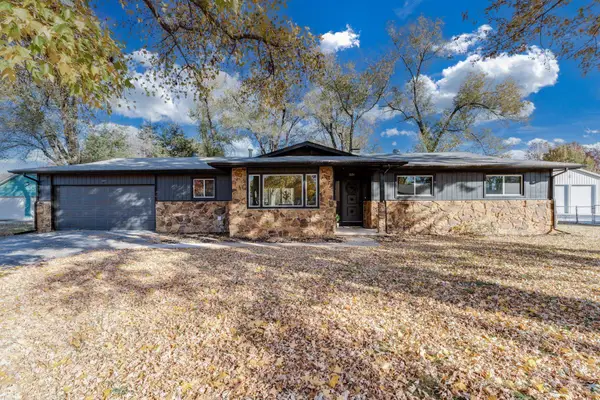 $245,000Active3 beds 2 baths1,438 sq. ft.
$245,000Active3 beds 2 baths1,438 sq. ft.1224 S Keith Ave, Wichita, KS 67209
REAL BROKER, LLC
