4311 N Spyglass Cir, Wichita, KS 67226
Local realty services provided by:ERA Great American Realty
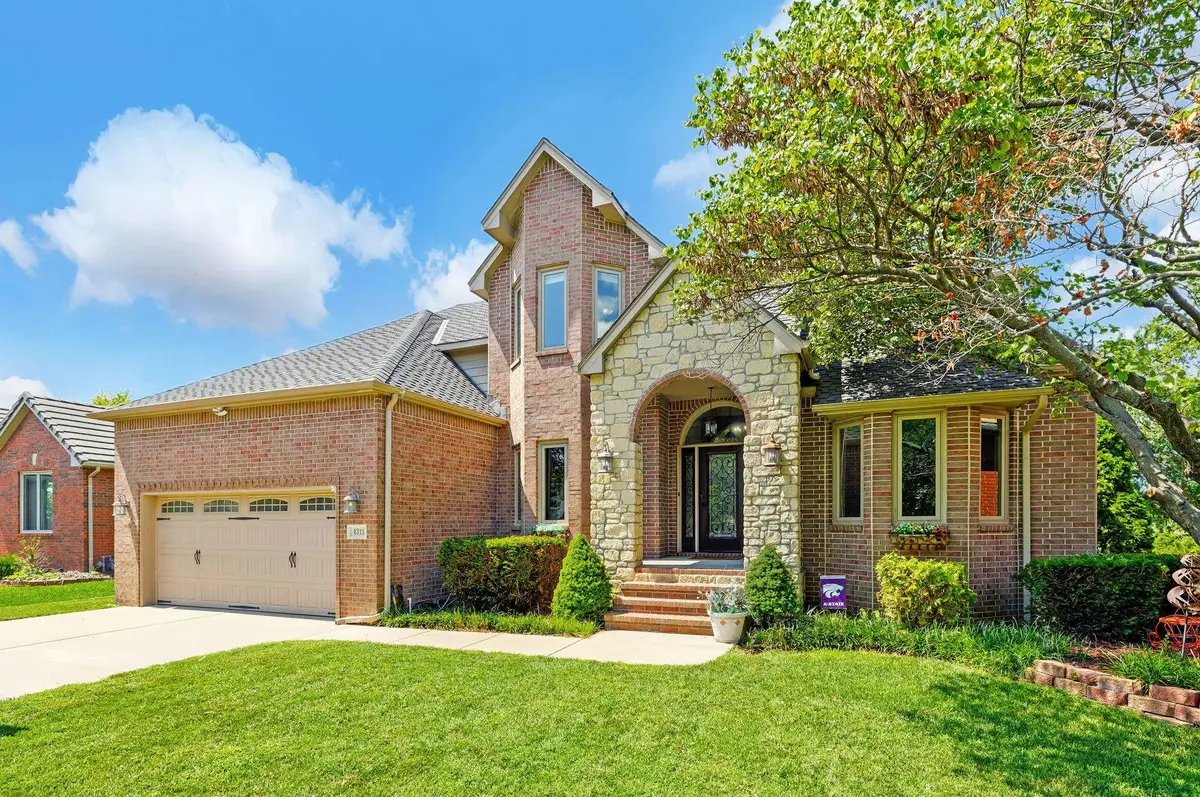
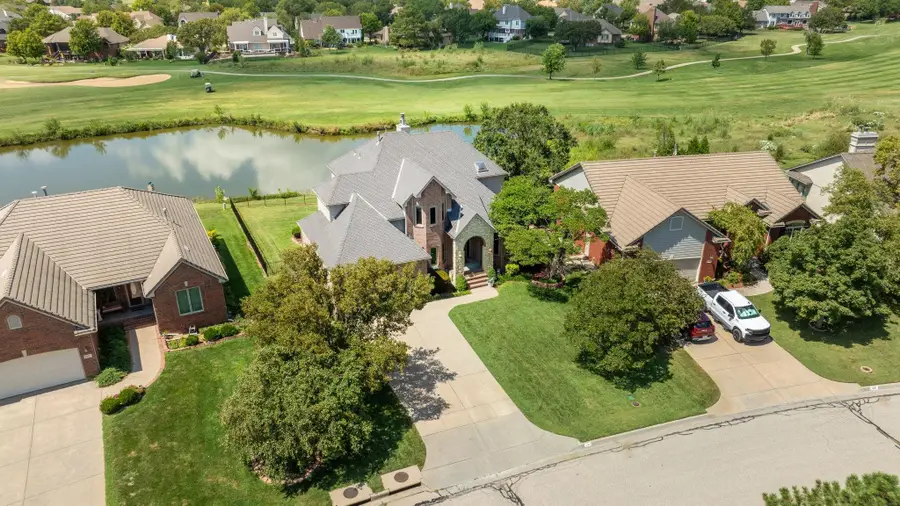
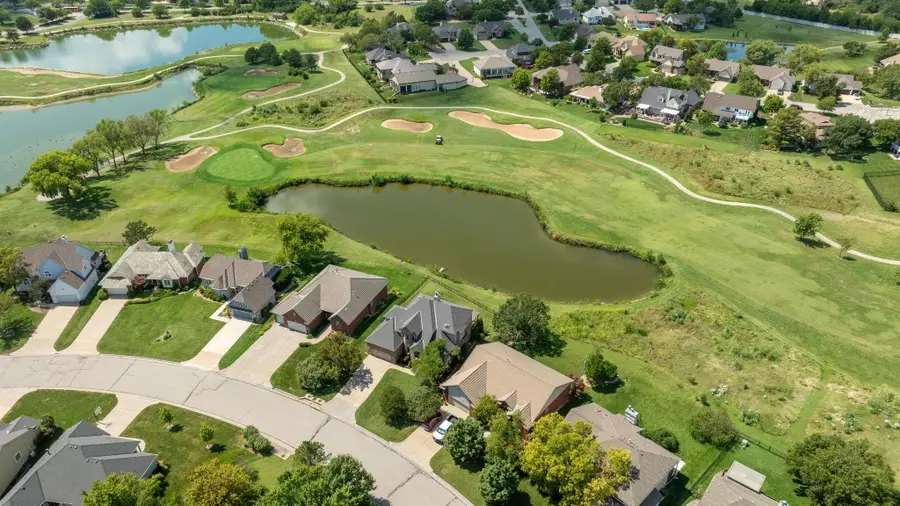
4311 N Spyglass Cir,Wichita, KS 67226
$484,900
- 5 Beds
- 4 Baths
- 3,622 sq. ft.
- Single family
- Active
Listed by:elizabeth barker
Office:reece nichols south central kansas
MLS#:660677
Source:South Central Kansas MLS
Price summary
- Price:$484,900
- Price per sq. ft.:$133.88
About this home
Perched on the 7th hole of Willowbend, this elegant two-story home offers incredible golf course and water views from nearly every room. Step through the striking leaded-glass front door into a soaring foyer that flows into flexible living spaces, including a bright home office or sitting room with French doors, crown molding, and expansive windows. The formal dining room is designed for gatherings, featuring a chandelier, recessed niche for a china cabinet, and seamless access to the kitchen for easy entertaining. The heart of the home is a granite kitchen outfitted with hardwood floors, a center island with breakfast bar, under-cabinet lighting, glass-front display cabinetry, built-in desk, and pantry. A two-way stone fireplace connects the kitchen to the inviting family room, where oversized windows frame sweeping views of the fairway and water. Built-ins, recessed lighting, and media shelving add both style and function. Upstairs, the spacious primary suite is a true retreat with panoramic golf and water views, a walk-in closet with automatic lighting, and a spa-like bath featuring dual shower heads, a dressing area, and privacy-enhancing glass block windows. The finished lower level offers the perfect blend of leisure and entertainment with a wet bar, brick-surround fireplace, built-in bookcases, large view-out windows, guest bedroom, full bath, and ample storage. An additional unfinished half basement provides versatile space for a home gym, workshop, or extra storage. Recent updates include fresh interior paint, a brand-new oversized deck ideal for entertaining, and a dedicated EV charging hook-up. Practical features such as two A/C systems and a spacious three-car garage add to the home’s comfort and convenience. The fenced backyard completes the picture, offering a serene setting to enjoy Willowbend’s beautiful scenery.
Contact an agent
Home facts
- Year built:1994
- Listing Id #:660677
- Added:1 day(s) ago
- Updated:August 22, 2025 at 10:46 PM
Rooms and interior
- Bedrooms:5
- Total bathrooms:4
- Full bathrooms:3
- Half bathrooms:1
- Living area:3,622 sq. ft.
Heating and cooling
- Cooling:Central Air, Electric
- Heating:Natural Gas
Structure and exterior
- Roof:Composition
- Year built:1994
- Building area:3,622 sq. ft.
- Lot area:0.23 Acres
Schools
- High school:Heights
- Middle school:Stucky
- Elementary school:Gammon
Finances and disclosures
- Price:$484,900
- Price per sq. ft.:$133.88
- Tax amount:$5,076 (2024)
New listings near 4311 N Spyglass Cir
- New
 $239,900Active4 beds 3 baths2,706 sq. ft.
$239,900Active4 beds 3 baths2,706 sq. ft.751 N Murray St, Wichita, KS 67212
MCCURDY REAL ESTATE & AUCTION, LLC - New
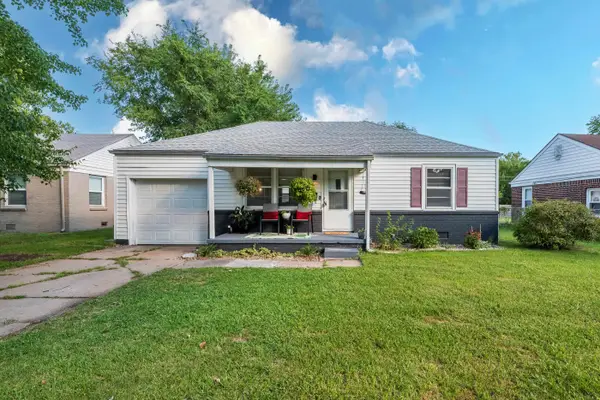 $130,000Active2 beds 1 baths756 sq. ft.
$130,000Active2 beds 1 baths756 sq. ft.650 S Drury Ln, Wichita, KS 67207
BERKSHIRE HATHAWAY PENFED REALTY - New
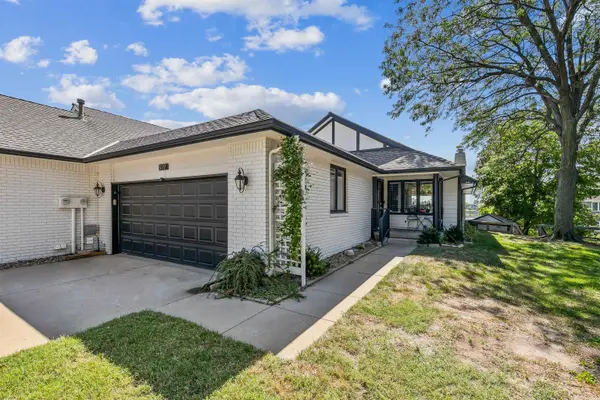 $415,000Active1 beds 3 baths2,802 sq. ft.
$415,000Active1 beds 3 baths2,802 sq. ft.3119 W Keywest Ct., Wichita, KS 67204
AT HOME WICHITA REAL ESTATE - New
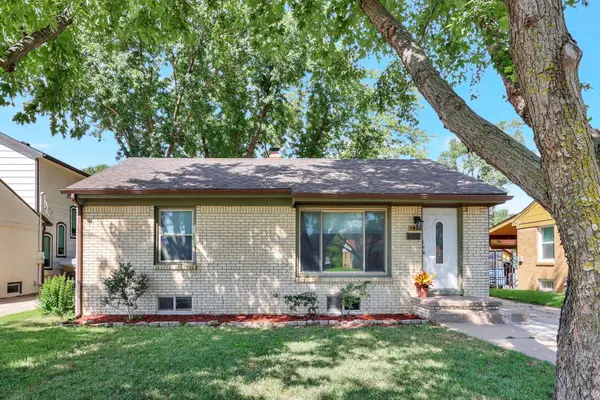 $158,500Active2 beds 1 baths1,260 sq. ft.
$158,500Active2 beds 1 baths1,260 sq. ft.1821 S Woodlawn Blvd, Wichita, KS 67218
MCCURDY REAL ESTATE & AUCTION, LLC - New
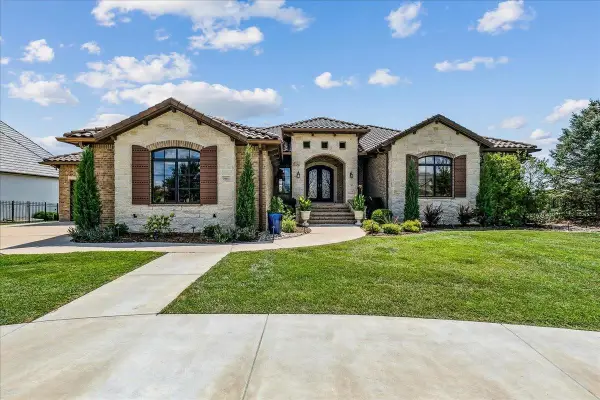 $1,600,000Active5 beds 7 baths6,036 sq. ft.
$1,600,000Active5 beds 7 baths6,036 sq. ft.10611 E Summerfield Cir, Wichita, KS 67206
COLDWELL BANKER PLAZA REAL ESTATE - New
 $749,900Active5 beds 5 baths4,693 sq. ft.
$749,900Active5 beds 5 baths4,693 sq. ft.1501 N Castle Rock St, Wichita, KS 67230
NAV REAL ESTATE AGENCY, LLC - New
 $150,000Active3 beds 1 baths1,364 sq. ft.
$150,000Active3 beds 1 baths1,364 sq. ft.2426 S Hydraulic St, Wichita, KS 67216-2109
HERITAGE 1ST REALTY - New
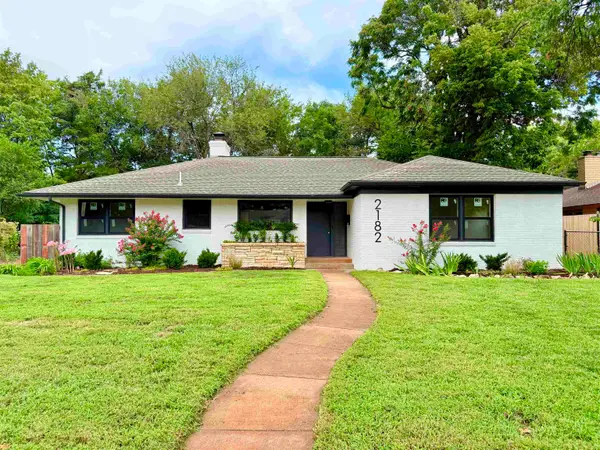 $320,000Active2 beds 2 baths1,420 sq. ft.
$320,000Active2 beds 2 baths1,420 sq. ft.2182 N Riverside Blvd, Wichita, KS 67203
COLDWELL BANKER PLAZA REAL ESTATE 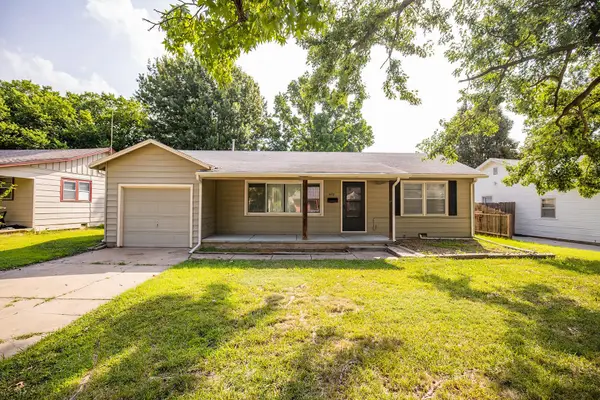 $139,900Active3 beds 1 baths974 sq. ft.
$139,900Active3 beds 1 baths974 sq. ft.652 Lexington, Wichita, KS 67218
MCCURDY REAL ESTATE & AUCTION, LLC
