751 N Murray St, Wichita, KS 67212
Local realty services provided by:ERA Great American Realty

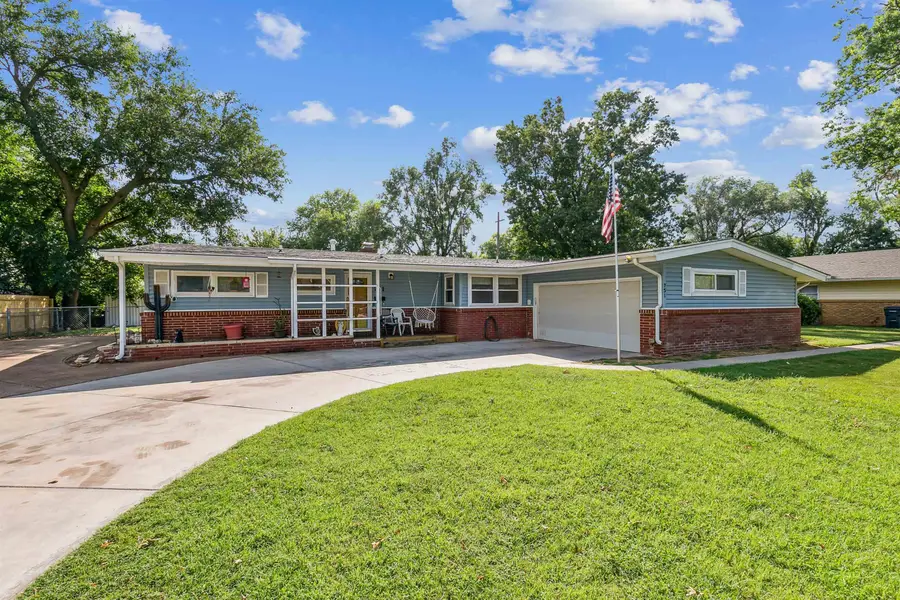
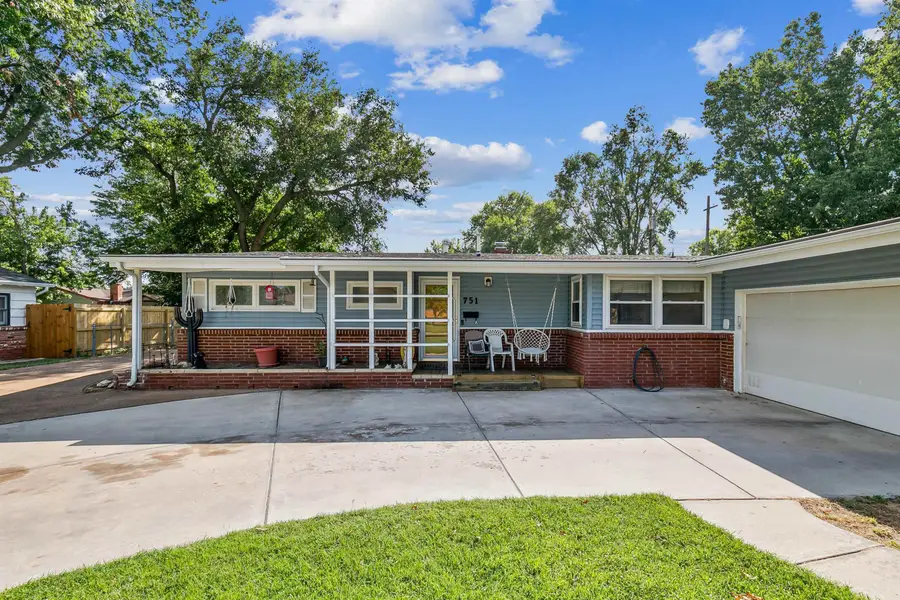
751 N Murray St,Wichita, KS 67212
$239,900
- 4 Beds
- 3 Baths
- 2,706 sq. ft.
- Single family
- Active
Listed by:lori vierthaler
Office:mccurdy real estate & auction, llc.
MLS#:660681
Source:South Central Kansas MLS
Price summary
- Price:$239,900
- Price per sq. ft.:$88.65
About this home
WELL MAINTAINED, SPACIOUS west side home near Bishop Carroll and Northwest Highschool. This 4 bedroom, 3 FULL bath home features hardwood floors on most of the main level, main floor laundry, an enclosed sunroom, and has nearly 1,500 SF on the main floor and another 1,200+ in basement. That's a total of more than 2,700 SF of living space -- larger than most homes that have recently sold in this area. The Trane HVAC system is only 7 years old and sellers are leaving the NEST thermostat. Kitchen features granite countertops, gas range, reverse osmosis system, stainless steel appliances and an eating area. There are 2 bedrooms upstairs including an oversized primary BR, and 2 bedrooms in basement. Two full baths on main floor and 1 in the basement. The main bathroom features a newer jetted tub and the large basement bathroom has been remodeled with huge walk in shower. The finished basement also features space for a game table or TV area, 2 sump pumps, and a wet bar. Exterior features include combination of brick and vinyl siding, IRRIGATION WELL, sprinkler system, covered front porch, side-load garage, extra parking in driveway, high quality Lorac window well covers, large sunroom, well maintained fenced back yard, fire pit and large wooden shed. Don't wait to see this one!
Contact an agent
Home facts
- Year built:1958
- Listing Id #:660681
- Added:1 day(s) ago
- Updated:August 23, 2025 at 12:44 AM
Rooms and interior
- Bedrooms:4
- Total bathrooms:3
- Full bathrooms:3
- Living area:2,706 sq. ft.
Heating and cooling
- Cooling:Central Air, Electric
- Heating:Natural Gas
Structure and exterior
- Roof:Composition
- Year built:1958
- Building area:2,706 sq. ft.
- Lot area:0.28 Acres
Schools
- High school:Northwest
- Middle school:Wilbur
- Elementary school:Peterson
Utilities
- Sewer:Sewer Available
Finances and disclosures
- Price:$239,900
- Price per sq. ft.:$88.65
- Tax amount:$2,234 (2024)
New listings near 751 N Murray St
- New
 $430,000Active5 beds 3 baths2,865 sq. ft.
$430,000Active5 beds 3 baths2,865 sq. ft.1108 W 34th Cir N, Wichita, KS 67204
HERITAGE 1ST REALTY - Open Sun, 2 to 4pmNew
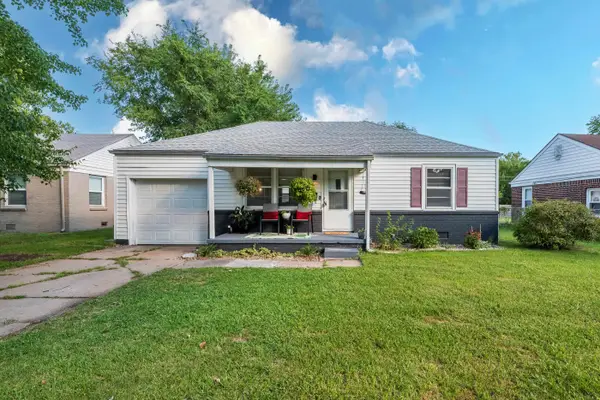 $130,000Active2 beds 1 baths756 sq. ft.
$130,000Active2 beds 1 baths756 sq. ft.650 S Drury Ln, Wichita, KS 67207
BERKSHIRE HATHAWAY PENFED REALTY - Open Sun, 4 to 5pmNew
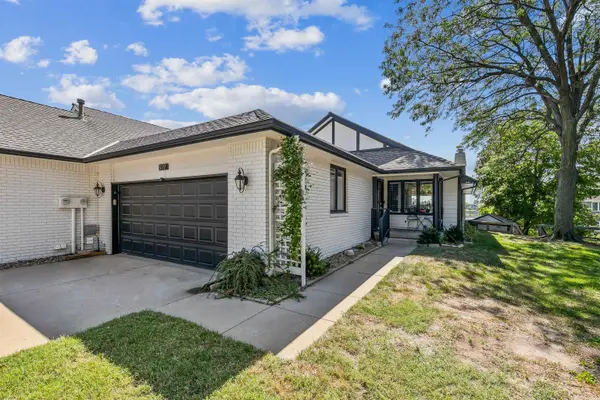 $415,000Active1 beds 3 baths2,802 sq. ft.
$415,000Active1 beds 3 baths2,802 sq. ft.3119 W Keywest Ct., Wichita, KS 67204
AT HOME WICHITA REAL ESTATE - New
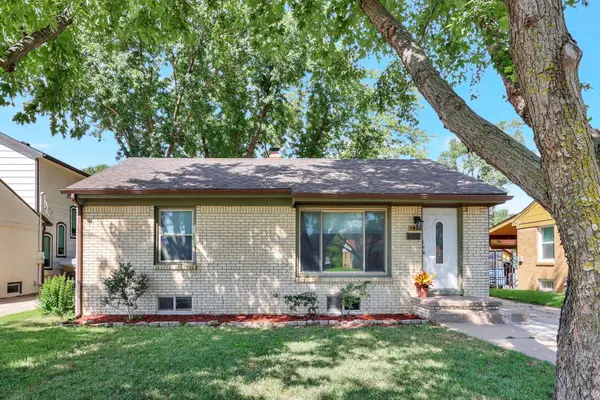 $158,500Active2 beds 1 baths1,260 sq. ft.
$158,500Active2 beds 1 baths1,260 sq. ft.1821 S Woodlawn Blvd, Wichita, KS 67218
MCCURDY REAL ESTATE & AUCTION, LLC - New
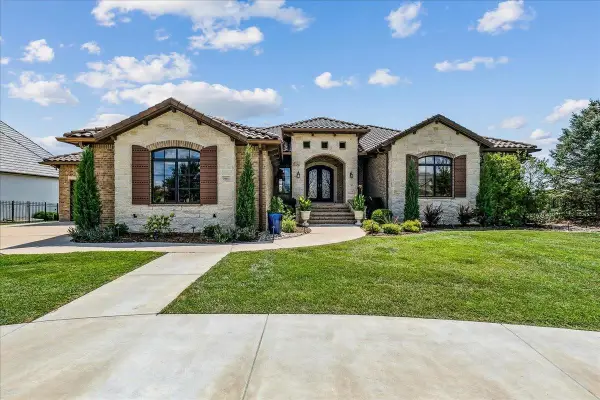 $1,600,000Active5 beds 7 baths6,036 sq. ft.
$1,600,000Active5 beds 7 baths6,036 sq. ft.10611 E Summerfield Cir, Wichita, KS 67206
COLDWELL BANKER PLAZA REAL ESTATE - New
 $749,900Active5 beds 5 baths4,693 sq. ft.
$749,900Active5 beds 5 baths4,693 sq. ft.1501 N Castle Rock St, Wichita, KS 67230
NAV REAL ESTATE AGENCY, LLC - New
 $150,000Active3 beds 1 baths1,364 sq. ft.
$150,000Active3 beds 1 baths1,364 sq. ft.2426 S Hydraulic St, Wichita, KS 67216-2109
HERITAGE 1ST REALTY - New
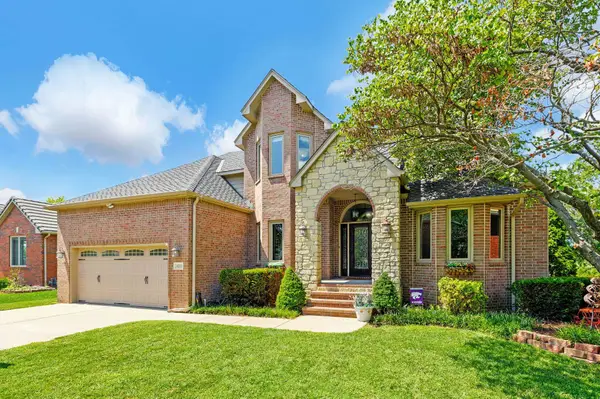 $484,900Active5 beds 4 baths3,622 sq. ft.
$484,900Active5 beds 4 baths3,622 sq. ft.4311 N Spyglass Cir, Wichita, KS 67226
REECE NICHOLS SOUTH CENTRAL KANSAS - New
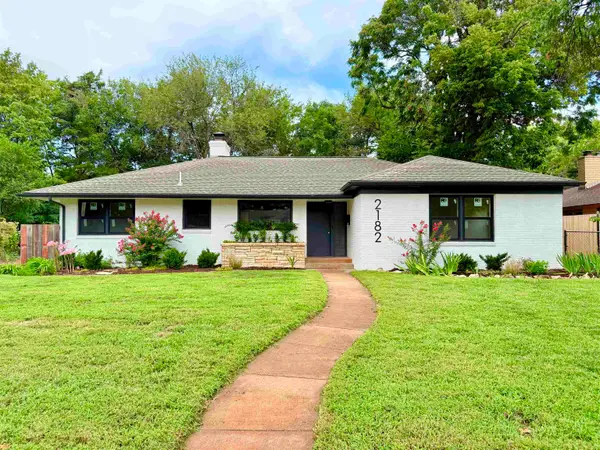 $320,000Active2 beds 2 baths1,420 sq. ft.
$320,000Active2 beds 2 baths1,420 sq. ft.2182 N Riverside Blvd, Wichita, KS 67203
COLDWELL BANKER PLAZA REAL ESTATE
