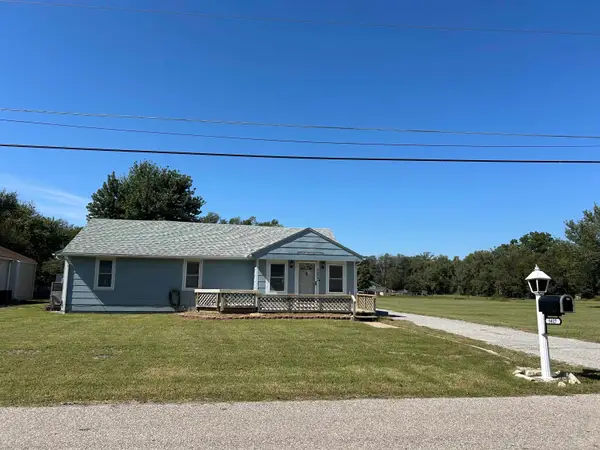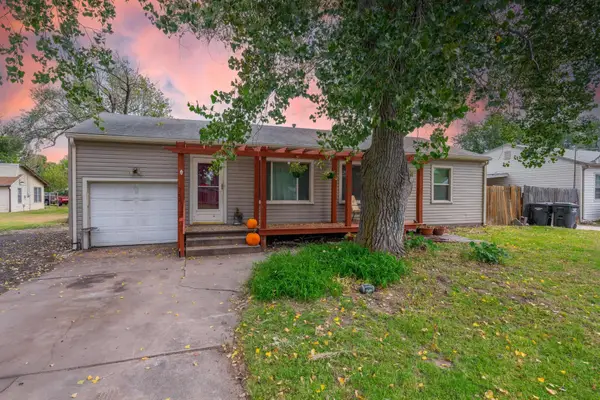4740 S Clarence, Wichita, KS 67217
Local realty services provided by:ERA Great American Realty
4740 S Clarence,Wichita, KS 67217
$139,900
- 2 Beds
- 1 Baths
- 864 sq. ft.
- Single family
- Active
Listed by:diane kent
Office:re/max premier
MLS#:662636
Source:South Central Kansas MLS
Price summary
- Price:$139,900
- Price per sq. ft.:$161.92
About this home
Ranch home with vinyl siding for easy care and low maintenance offers 2 BR's 1 Bath*Nice Living Room with ceiling fan and lots of light splashing thru the front picture window*Kitchen really shines with warm maple cabinets, eating bar overlooking the living room and LVP flooring that is under 2 years old and all appliances stay with the home*Bathroom has beautiful tile and the sink has storage under to keep all your supplies + Storage cabinets + drawers in the hallway*Laundry is off the kitchen area with spacious cabinets*Freshly painted interior, chair rail in the dining area, nice fixtures thru-out the home, replacement windows are really easy to clean*You won't mind doing the dishes overlooking this huge privacy fenced backyard with a deck that has built in bench seating plus a cement patio which is a great place to cookout for your friends & family*There is a large doggie kennel in the corner of the yard and plenty of room to build a large shed or an additional garage since there is no hoa here*One car attached garage with opener plus room in the driveway to park cars and there are sidewalks out front*New roof to be installed soon*Cessna Elementary School is just one block away so the kids could walk to school*What a great place to call home within close proximity to the South YMCA, soccer fields & schools*Coming soon status with showings starting on Friday the 3rd*Come and see what this home has to offer, you will love it! Owner is a licensed agent in the state of Kansas
Contact an agent
Home facts
- Year built:1956
- Listing ID #:662636
- Added:1 day(s) ago
- Updated:October 03, 2025 at 11:55 AM
Rooms and interior
- Bedrooms:2
- Total bathrooms:1
- Full bathrooms:1
- Living area:864 sq. ft.
Heating and cooling
- Cooling:Central Air, Electric
- Heating:Electric, Forced Air
Structure and exterior
- Roof:Composition
- Year built:1956
- Building area:864 sq. ft.
- Lot area:0.18 Acres
Schools
- High school:South
- Middle school:Truesdell
- Elementary school:Cessna
Utilities
- Sewer:Sewer Available
Finances and disclosures
- Price:$139,900
- Price per sq. ft.:$161.92
- Tax amount:$1,110 (2024)
New listings near 4740 S Clarence
- New
 $215,000Active4 beds 2 baths1,593 sq. ft.
$215,000Active4 beds 2 baths1,593 sq. ft.5827 S Vandale Ave, Wichita, KS 67217
MEXUS REAL ESTATE - New
 $399,900Active4 beds 4 baths3,132 sq. ft.
$399,900Active4 beds 4 baths3,132 sq. ft.3028 N Tee Time St., Wichita, KS 67205
J RUSSELL REAL ESTATE - New
 $165,000Active4 beds 1 baths1,060 sq. ft.
$165,000Active4 beds 1 baths1,060 sq. ft.750 N Bebe St, Wichita, KS 67212
BERKSHIRE HATHAWAY PENFED REALTY - New
 $210,000Active3 beds 2 baths1,275 sq. ft.
$210,000Active3 beds 2 baths1,275 sq. ft.4603 S Kessler St, Wichita, KS 67217
LPT REALTY, LLC - New
 $265,000Active3 beds 3 baths2,463 sq. ft.
$265,000Active3 beds 3 baths2,463 sq. ft.1138 N Chipper Ln, Wichita, KS 67212
COLDWELL BANKER PLAZA REAL ESTATE - Open Fri, 1 to 5pmNew
 $850,000Active3 beds 3 baths2,798 sq. ft.
$850,000Active3 beds 3 baths2,798 sq. ft.16681 W Hickory St, Wichita, KS 67052
LANGE REAL ESTATE - New
 $600,000Active5 beds 3 baths3,405 sq. ft.
$600,000Active5 beds 3 baths3,405 sq. ft.11909 E Calais Ct, Wichita, KS 67210-1861
HERITAGE 1ST REALTY - New
 $150,000Active2 beds 1 baths1,124 sq. ft.
$150,000Active2 beds 1 baths1,124 sq. ft.1022 W 16th St N, Wichita, KS 67203
COLDWELL BANKER PLAZA REAL ESTATE - New
 $350,000Active-- beds -- baths3,352 sq. ft.
$350,000Active-- beds -- baths3,352 sq. ft.1221 S Governeour Rd, Wichita, KS 67207
PINNACLE REALTY GROUP
