8305 E Old Mill St, Wichita, KS 67226
Local realty services provided by:ERA Great American Realty
8305 E Old Mill St,Wichita, KS 67226
$340,000
- 5 Beds
- 3 Baths
- 2,839 sq. ft.
- Single family
- Active
Listed by: mini siddique
Office: berkshire hathaway penfed realty
MLS#:662211
Source:South Central Kansas MLS
Price summary
- Price:$340,000
- Price per sq. ft.:$119.76
About this home
Experience the best of Sawmill Creek living in this impressive 5-bedroom, 3-bathroom home, perfectly positioned directly across from the neighborhood pool. This residence has been thoughtfully updated with beautiful luxury vinyl flooring flowing seamlessly through the main living areas, including the kitchen and dining room, providing both style and durability. Step outside to your private oasis, where multiple outdoor living spaces await. The large, covered deck is perfect for relaxing with a cup of coffee or hosting gatherings. An additional covered patio provides a dedicated space for grilling, entertaining, or even installing a relaxing hot tub. The yard is a gardener's delight, featuring a fenced-in area ready for your very own vegetable garden, all set against a backdrop of mature trees that offer shade and tranquility. This is more than just a house; it's a lifestyle. Enjoy the convenience of walking to the community pool across the street, its almost like having a pool in your front yard. Don't miss your chance to call this home.
Contact an agent
Home facts
- Year built:2005
- Listing ID #:662211
- Added:62 day(s) ago
- Updated:November 21, 2025 at 05:42 PM
Rooms and interior
- Bedrooms:5
- Total bathrooms:3
- Full bathrooms:3
- Living area:2,839 sq. ft.
Heating and cooling
- Cooling:Central Air, Electric
- Heating:Forced Air, Natural Gas
Structure and exterior
- Roof:Composition
- Year built:2005
- Building area:2,839 sq. ft.
- Lot area:0.21 Acres
Schools
- High school:Heights
- Middle school:Stucky
- Elementary school:Isely Traditional Magnet
Utilities
- Sewer:Sewer Available
Finances and disclosures
- Price:$340,000
- Price per sq. ft.:$119.76
- Tax amount:$3,349 (2024)
New listings near 8305 E Old Mill St
- New
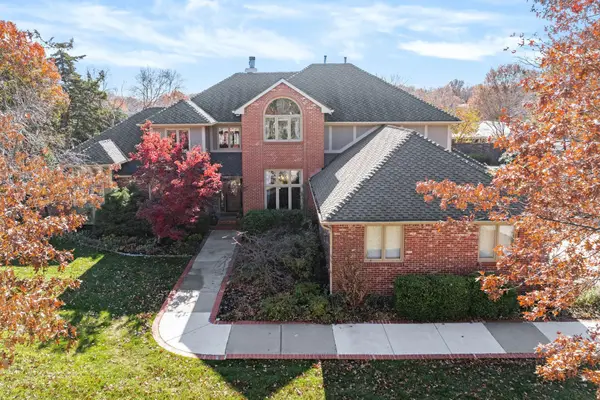 $799,000Active5 beds 5 baths6,054 sq. ft.
$799,000Active5 beds 5 baths6,054 sq. ft.7407 E Oneida St, Wichita, KS 67206
AT HOME WICHITA REAL ESTATE - New
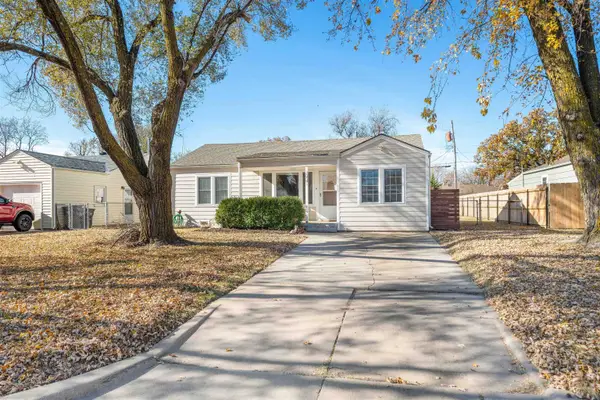 $145,000Active3 beds 1 baths1,054 sq. ft.
$145,000Active3 beds 1 baths1,054 sq. ft.3007 S Fern Ave, Wichita, KS 67217
KELLER WILLIAMS HOMETOWN PARTNERS - New
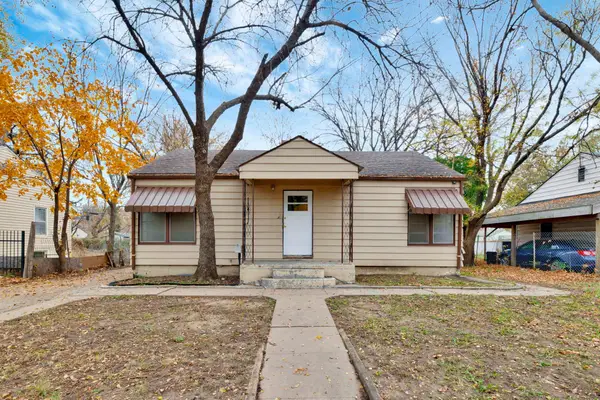 $115,000Active2 beds 1 baths816 sq. ft.
$115,000Active2 beds 1 baths816 sq. ft.2242 S Victoria, Wichita, KS 67211
BERKSHIRE HATHAWAY PENFED REALTY - New
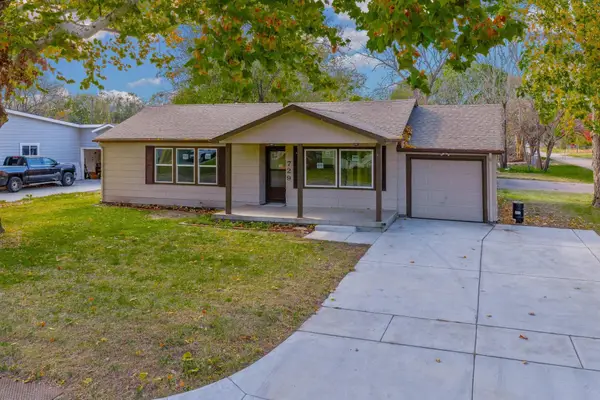 $249,900Active3 beds 1 baths1,075 sq. ft.
$249,900Active3 beds 1 baths1,075 sq. ft.729 N Bebe St, Wichita, KS 67212
RE/MAX PREMIER - New
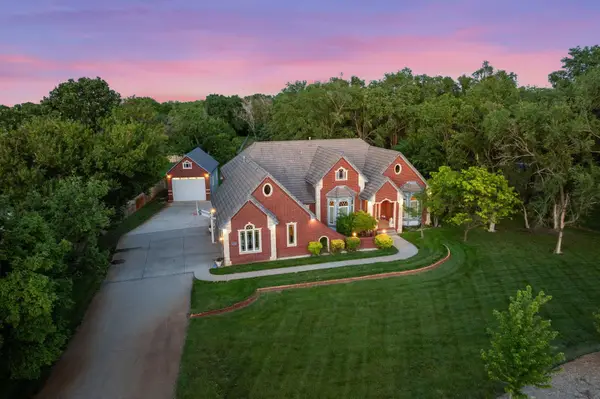 $765,000Active5 beds 5 baths5,224 sq. ft.
$765,000Active5 beds 5 baths5,224 sq. ft.6538 N Bella Rd, Wichita, KS 67204
BERKSHIRE HATHAWAY PENFED REALTY - Open Sat, 2 to 4pmNew
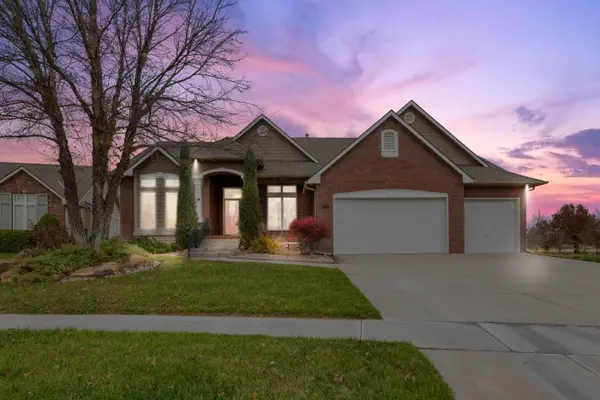 $557,000Active5 beds 4 baths3,794 sq. ft.
$557,000Active5 beds 4 baths3,794 sq. ft.13818 W Onewood St, Wichita, KS 67235
BERKSHIRE HATHAWAY PENFED REALTY - New
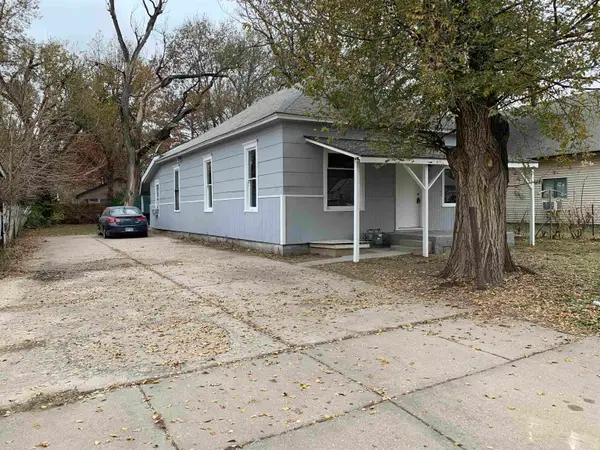 $99,900Active-- beds -- baths1,248 sq. ft.
$99,900Active-- beds -- baths1,248 sq. ft.3129 N Wellington Pl, Wichita, KS 67204
LPT REALTY, LLC - New
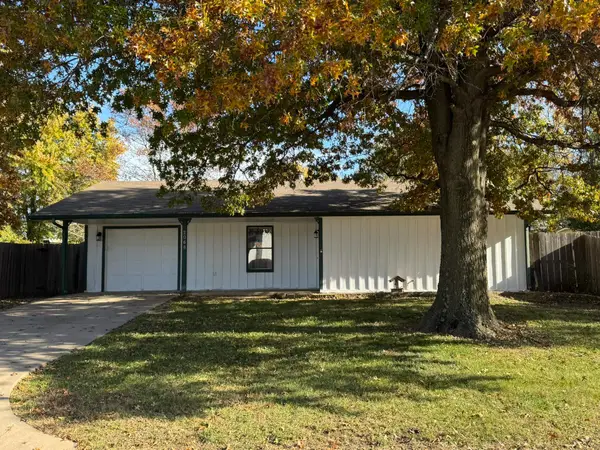 $177,750Active2 beds 2 baths1,004 sq. ft.
$177,750Active2 beds 2 baths1,004 sq. ft.2068 S Fieldcrest St, Wichita, KS 67209
REAL BROKER, LLC - Open Sat, 1 to 4pmNew
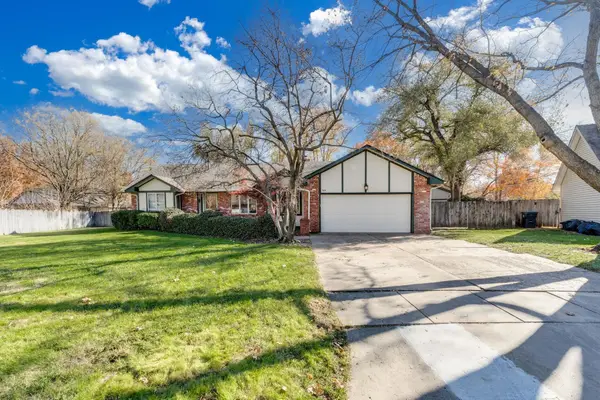 $350,000Active5 beds 3 baths3,291 sq. ft.
$350,000Active5 beds 3 baths3,291 sq. ft.144 S Muirfield Cir, Wichita, KS 67209
REAL BROKER, LLC - New
 $80,000Active5 beds 2 baths1,792 sq. ft.
$80,000Active5 beds 2 baths1,792 sq. ft.1546 S Santa Fe St, Wichita, KS 67211
HERITAGE 1ST REALTY
