119 Beulah Lane, Barbourville, KY 40906
Local realty services provided by:ERA Select Real Estate

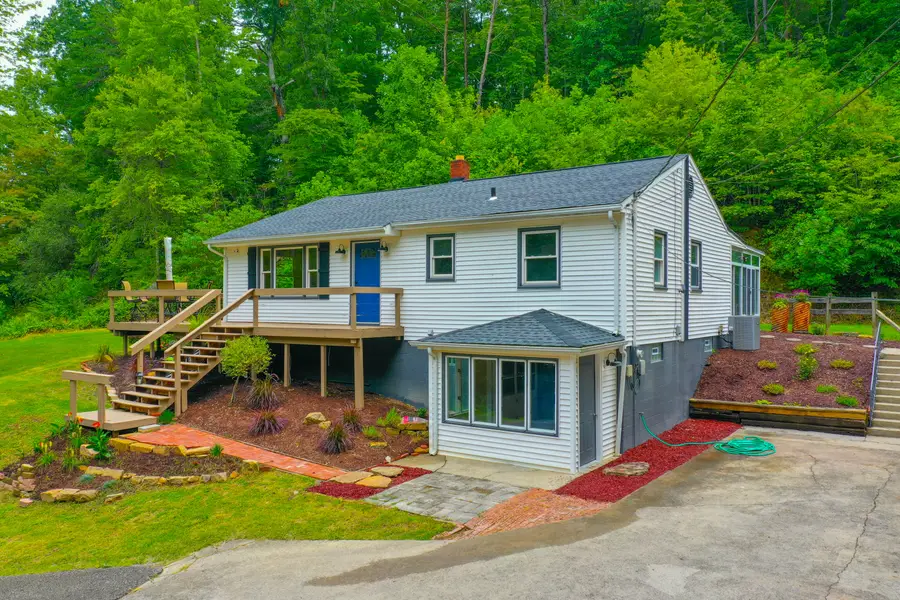
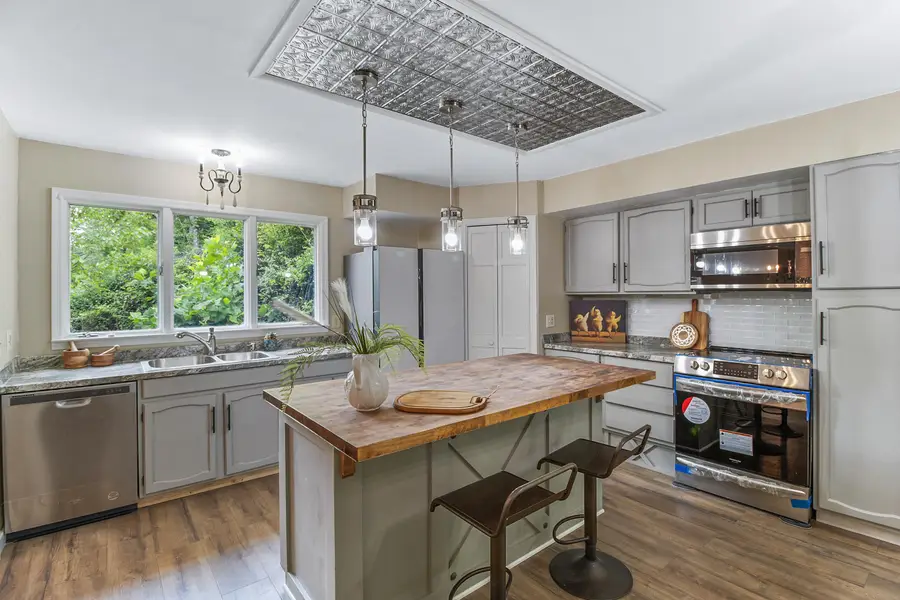
119 Beulah Lane,Barbourville, KY 40906
$324,900
- 4 Beds
- 2 Baths
- 2,954 sq. ft.
- Single family
- Active
Listed by:marcella walker
Office:weichert realtors - ford brothers
MLS#:24015698
Source:KY_LBAR
Price summary
- Price:$324,900
- Price per sq. ft.:$109.99
About this home
If you are looking for tranquility, updated, convenience, and move in ready then this is the house for you! This 3 (5) bedroom 2 bath home is nestled on an acre more or less, just 1.2 mile from Barbourville court square. You are going to love the convenience of being so close to town but out of the city limits. The updates include new roof about 18 months, new plumbing with cutoffs for each water line, new paint, new gas fireplace in the sunroom, new stainless appliances, new light fixtures, downstairs new laminate flooring and new bathroom, new vanity and commode upstairs bath, and new landscape outside. Some of the custom features are the doors downstairs, the railing and banisters on the steps, but my favorite is the Kentucky rock used for a step into the sunroom. The finished basement adds extra versatility to the home, offering additional bedroom(s), living space, hobby/craft/work room, full bath, laundry room and plenty of space for entertaining. The deck is surrounded by rural views that offer a sense of peace. Its the perfect place for that morning coffee. Being sold 'as is' but inspections welcomed. Schedule today and discover the charm that awaits you!
Contact an agent
Home facts
- Year built:1950
- Listing Id #:24015698
- Added:385 day(s) ago
- Updated:August 15, 2025 at 03:38 PM
Rooms and interior
- Bedrooms:4
- Total bathrooms:2
- Full bathrooms:2
- Living area:2,954 sq. ft.
Heating and cooling
- Cooling:Combination, Electric
- Heating:Baseboard, Combination, Electric, Natural Gas
Structure and exterior
- Year built:1950
- Building area:2,954 sq. ft.
- Lot area:1 Acres
Schools
- High school:Knox Central
- Middle school:Knox
- Elementary school:Jesse D. Lay
Utilities
- Water:Public
- Sewer:Septic Tank
Finances and disclosures
- Price:$324,900
- Price per sq. ft.:$109.99
New listings near 119 Beulah Lane
- New
 $679,900Active4 beds 2 baths3,600 sq. ft.
$679,900Active4 beds 2 baths3,600 sq. ft.6270 Ky 1809, Barbourville, KY 40906
MLS# 25018169Listed by: WILLIAMS ELITE REALTY - New
 $309,000Active4 beds 3 baths2,760 sq. ft.
$309,000Active4 beds 3 baths2,760 sq. ft.230 Stephen Trace Road, Barbourville, KY 40906
MLS# 25018151Listed by: NEW BEGINNINGS REAL ESTATE LLC - New
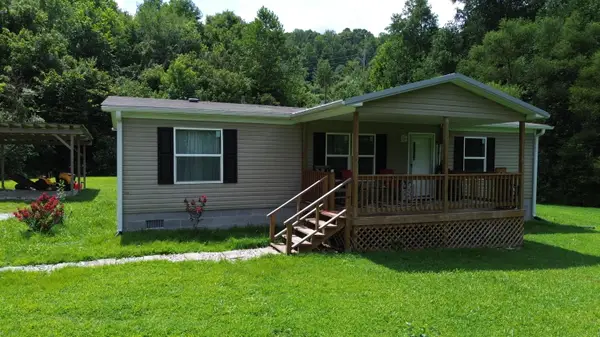 $159,000Active3 beds 2 baths1,232 sq. ft.
$159,000Active3 beds 2 baths1,232 sq. ft.265 Hillview Road, Barbourville, KY 40906
MLS# 25018120Listed by: RE/MAX ON MAIN, INC - New
 $937,900Active3 beds 1 baths1,250 sq. ft.
$937,900Active3 beds 1 baths1,250 sq. ft.679 New Hope Church Road, Barbourville, KY 40906
MLS# 25017661Listed by: BUILDING THE BLUEGRASS REALTY - New
 $64,950Active3 beds 2 baths1,800 sq. ft.
$64,950Active3 beds 2 baths1,800 sq. ft.102 Holt Avenue, Barbourville, KY 40906
MLS# 25017611Listed by: EXIT TOWN & COUNTRY REALTORS - New
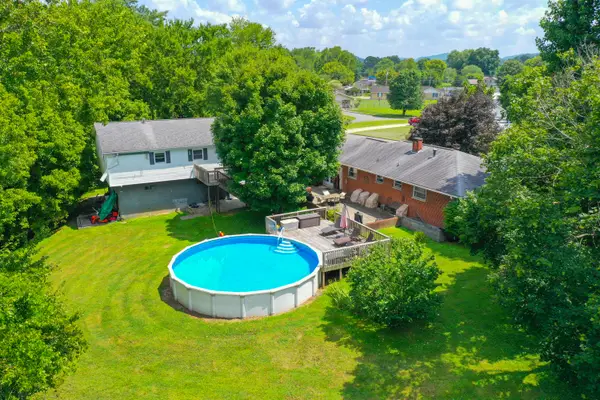 $240,000Active3 beds 2 baths1,869 sq. ft.
$240,000Active3 beds 2 baths1,869 sq. ft.1017 North Main Street, Barbourville, KY 40906
MLS# 25017608Listed by: KELLER WILLIAMS LEGACY GROUP - New
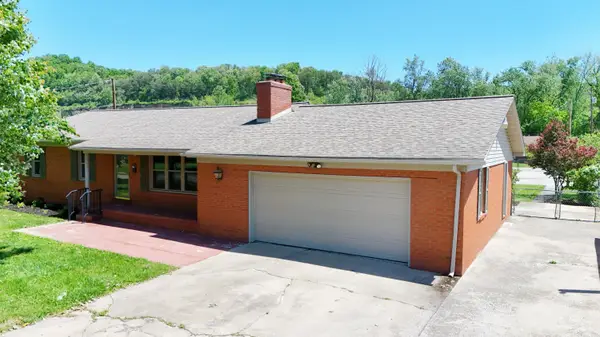 $275,000Active3 beds 3 baths2,000 sq. ft.
$275,000Active3 beds 3 baths2,000 sq. ft.320 South Allison Avenue, Barbourville, KY 40906
MLS# 25018067Listed by: REVOLUTION REALTY, LLC  $115,000Pending3 beds 2 baths1,235 sq. ft.
$115,000Pending3 beds 2 baths1,235 sq. ft.114 Goodman Road, Barbourville, KY 40906
MLS# 25014540Listed by: WATKINS REALTY & ASSOCIATES $239,000Active3 beds 2 baths1,470 sq. ft.
$239,000Active3 beds 2 baths1,470 sq. ft.136 Elizabeth Lane, Barbourville, KY 40906
MLS# 25016844Listed by: WEICHERT REALTORS - FORD BROTHERS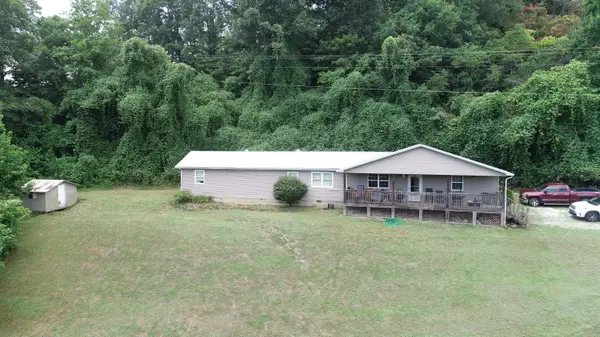 $139,900Active3 beds 2 baths1,839 sq. ft.
$139,900Active3 beds 2 baths1,839 sq. ft.293 Tye Bend Road, Barbourville, KY 40906
MLS# 25015580Listed by: RELIANCE ONE REALTY
