513 Sharp Gap Road, Barbourville, KY 40906
Local realty services provided by:ERA Select Real Estate

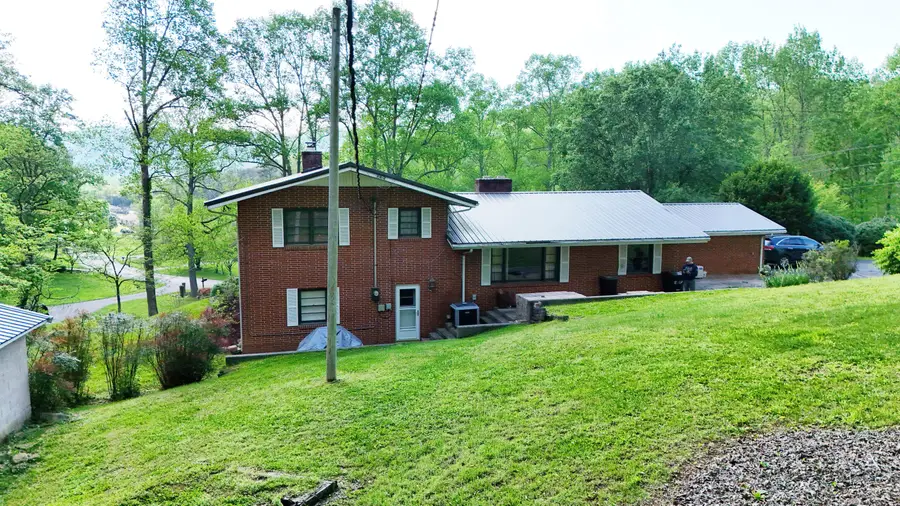
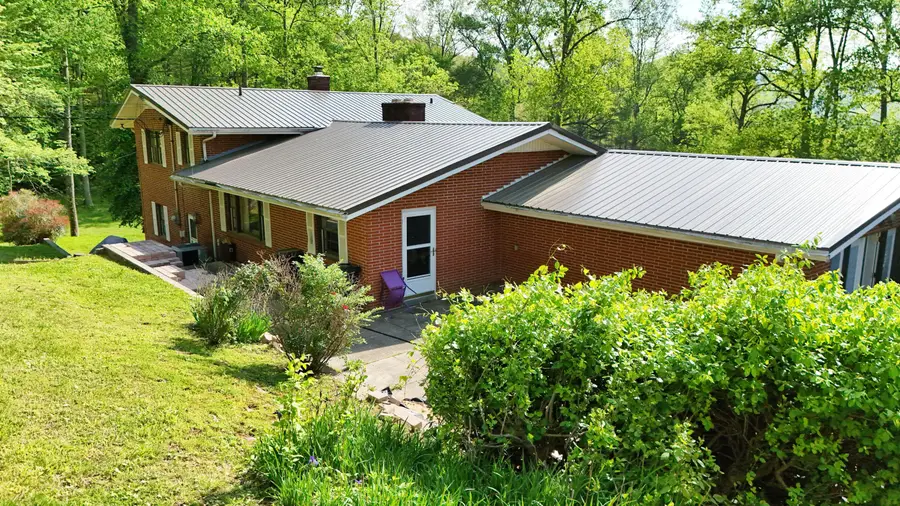
513 Sharp Gap Road,Barbourville, KY 40906
$289,000
- 4 Beds
- 3 Baths
- 3,200 sq. ft.
- Single family
- Active
Listed by:jennifer skidmore
Office:highland heritage realty
MLS#:25008493
Source:KY_LBAR
Price summary
- Price:$289,000
- Price per sq. ft.:$90.31
About this home
**Spacious Brick Home with Scenic Views in Barbourville, KY**
Welcome to 513 Sharps Gap Road—a generously sized brick home nestled on a gently sloping hill in one of Barbourville's most serene settings. Surrounded by mature trees and lush greenery, this property offers the perfect blend of privacy, space, and timeless charm.
This distinctive multi-level residence features an eye-catching red brick exterior, crisp white shutters, and large windows that fill the home with natural light. The unique split-level design provides both open gathering spaces and private retreats, ideal for growing families or multigenerational living.
Step inside to discover a spacious interior, multiple living areas, and an expansive floor plan with endless possibilities. Outside, you'll find a large concrete patio, ideal for entertaining, and ample off-street parking. A detached storage building, playset, and beautiful natural backdrop add even more value to this exceptional property.
Classic brick construction
Expansive front lawn with excellent curb appeal
Private patio and entertainment space
Quiet, wooded surroundings
Convenient location just minutes from downtown!
Contact an agent
Home facts
- Year built:1962
- Listing Id #:25008493
- Added:114 day(s) ago
- Updated:August 15, 2025 at 03:38 PM
Rooms and interior
- Bedrooms:4
- Total bathrooms:3
- Full bathrooms:2
- Half bathrooms:1
- Living area:3,200 sq. ft.
Heating and cooling
- Cooling:Electric
- Heating:Electric, Heat Pump
Structure and exterior
- Year built:1962
- Building area:3,200 sq. ft.
- Lot area:2.47 Acres
Schools
- High school:Barbourville City
- Middle school:Barbourville City
- Elementary school:Barbourville
Utilities
- Water:Public
- Sewer:Septic Tank
Finances and disclosures
- Price:$289,000
- Price per sq. ft.:$90.31
New listings near 513 Sharp Gap Road
- New
 $679,900Active4 beds 2 baths3,600 sq. ft.
$679,900Active4 beds 2 baths3,600 sq. ft.6270 Ky 1809, Barbourville, KY 40906
MLS# 25018169Listed by: WILLIAMS ELITE REALTY - New
 $309,000Active4 beds 3 baths2,760 sq. ft.
$309,000Active4 beds 3 baths2,760 sq. ft.230 Stephen Trace Road, Barbourville, KY 40906
MLS# 25018151Listed by: NEW BEGINNINGS REAL ESTATE LLC - New
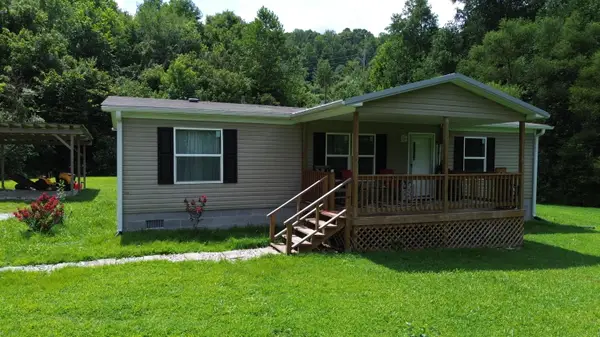 $159,000Active3 beds 2 baths1,232 sq. ft.
$159,000Active3 beds 2 baths1,232 sq. ft.265 Hillview Road, Barbourville, KY 40906
MLS# 25018120Listed by: RE/MAX ON MAIN, INC - New
 $937,900Active3 beds 1 baths1,250 sq. ft.
$937,900Active3 beds 1 baths1,250 sq. ft.679 New Hope Church Road, Barbourville, KY 40906
MLS# 25017661Listed by: BUILDING THE BLUEGRASS REALTY - New
 $64,950Active3 beds 2 baths1,800 sq. ft.
$64,950Active3 beds 2 baths1,800 sq. ft.102 Holt Avenue, Barbourville, KY 40906
MLS# 25017611Listed by: EXIT TOWN & COUNTRY REALTORS - New
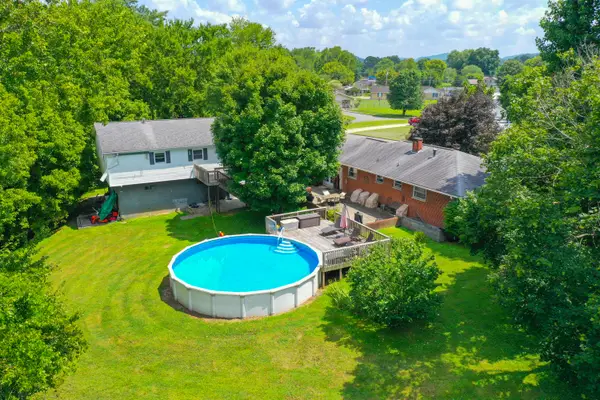 $240,000Active3 beds 2 baths1,869 sq. ft.
$240,000Active3 beds 2 baths1,869 sq. ft.1017 North Main Street, Barbourville, KY 40906
MLS# 25017608Listed by: KELLER WILLIAMS LEGACY GROUP - New
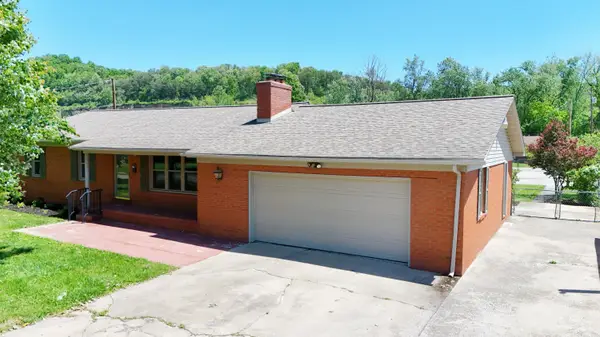 $275,000Active3 beds 3 baths2,000 sq. ft.
$275,000Active3 beds 3 baths2,000 sq. ft.320 South Allison Avenue, Barbourville, KY 40906
MLS# 25018067Listed by: REVOLUTION REALTY, LLC  $115,000Pending3 beds 2 baths1,235 sq. ft.
$115,000Pending3 beds 2 baths1,235 sq. ft.114 Goodman Road, Barbourville, KY 40906
MLS# 25014540Listed by: WATKINS REALTY & ASSOCIATES $239,000Active3 beds 2 baths1,470 sq. ft.
$239,000Active3 beds 2 baths1,470 sq. ft.136 Elizabeth Lane, Barbourville, KY 40906
MLS# 25016844Listed by: WEICHERT REALTORS - FORD BROTHERS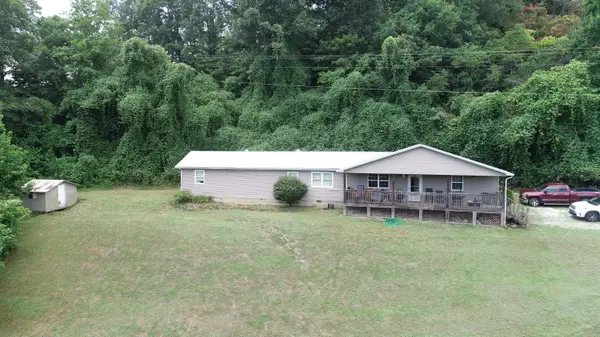 $139,900Active3 beds 2 baths1,839 sq. ft.
$139,900Active3 beds 2 baths1,839 sq. ft.293 Tye Bend Road, Barbourville, KY 40906
MLS# 25015580Listed by: RELIANCE ONE REALTY
